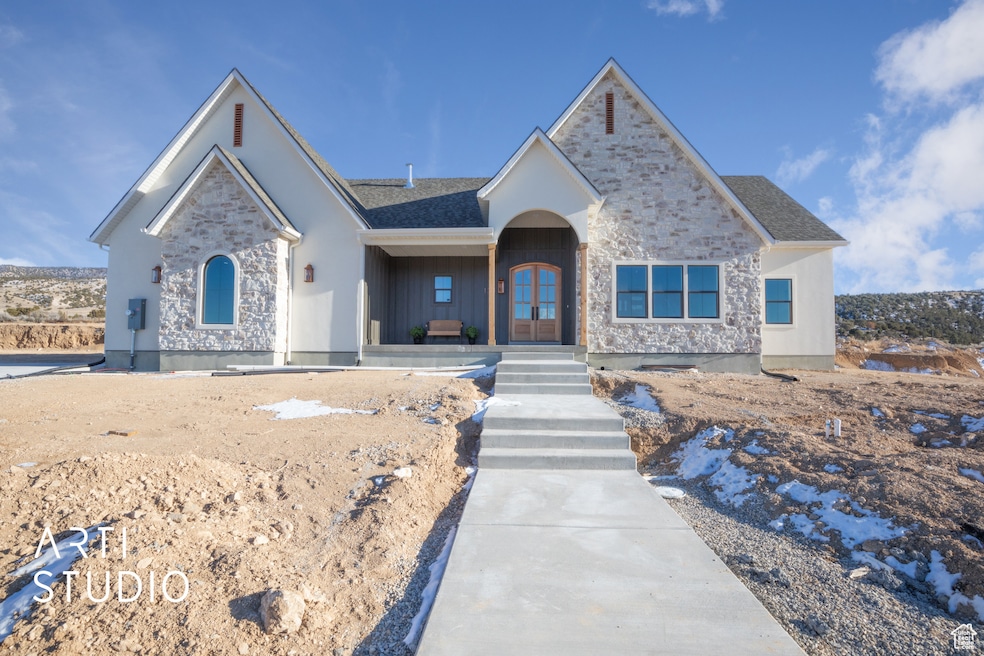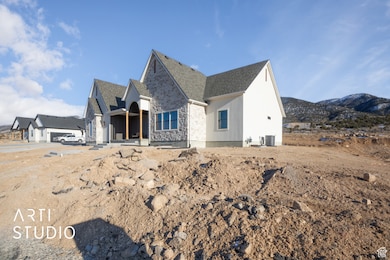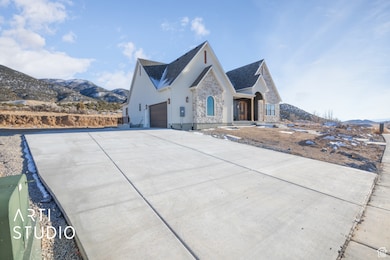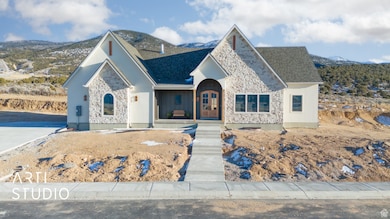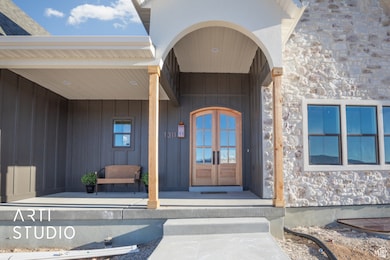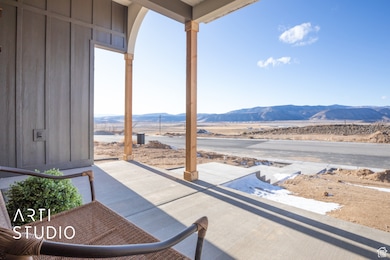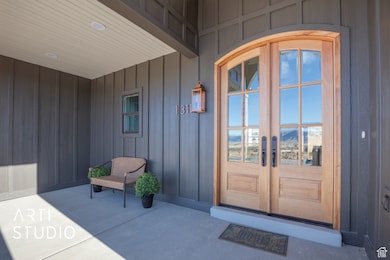Estimated payment $4,923/month
Highlights
- Horse Property
- Mountain View
- Rambler Architecture
- Updated Kitchen
- Vaulted Ceiling
- Main Floor Primary Bedroom
About This Home
This brand-new 4,700 sq. ft. home on acre brings the warmth of a European cottage to the wide-open beauty of country living. Surrounded by mountain views, open skies, and a welcoming community, it offers the perfect setting to enjoy quiet evenings, starry nights, and a lifestyle filled with both comfort and charm. Step through the arched double front doors, and you'll notice the thoughtful design details that set this home apart. Arches flow throughout the house, adding elegance to the spaces for a timeless European look. The kitchen with it's perfect blend of style and function opens to the dining and living rooms,with soaring vaulted ceilings and a wall of sliding glass doors invite you to gather, entertain, or simply soak in the view. The owner's suite is a retreat of its own, with vaulted ceilings and barn door leading to a spa-inspired bath featuring tile floors, a soaking tub, and a walk-in shower. The basement is ready for expansion and is already roughed in for a 2-bedroom apartment with private entrance-perfect for multi-generational living or rental income. Outdoors, copper accents and landscaping add to the home's curb appeal, while the half-acre lot offers room to breathe, with sprinklers, secondary water, and even animal rights. With $20,000 in builder and financing incentives, this home is more than just elegant-it's an invitation to live a slower, more peaceful life with European charm at every turn. Seller Financing available for qualified buyers starting at 4.9%.
Listing Agent
ERA Brokers Consolidated (Salt Lake) License #9392095 Listed on: 03/24/2025

Co-Listing Agent
S. Kelly Johnson
ERA Brokers Consolidated (Utah County) License #6374871
Home Details
Home Type
- Single Family
Year Built
- Built in 2025
Lot Details
- 0.47 Acre Lot
- Sloped Lot
- Additional Land
- Property is zoned Single-Family, R1
Parking
- 2 Car Attached Garage
- 4 Open Parking Spaces
Property Views
- Mountain
- Valley
Home Design
- Rambler Architecture
- Pitched Roof
- Stone Siding
- Asbestos
- Stucco
Interior Spaces
- 4,694 Sq Ft Home
- 2-Story Property
- Vaulted Ceiling
- Self Contained Fireplace Unit Or Insert
- Gas Log Fireplace
- Den
- Tile Flooring
- Smart Thermostat
Kitchen
- Updated Kitchen
- Gas Range
- Free-Standing Range
- Range Hood
- Portable Dishwasher
- Disposal
Bedrooms and Bathrooms
- 3 Main Level Bedrooms
- Primary Bedroom on Main
- Walk-In Closet
- In-Law or Guest Suite
- Soaking Tub
- Bathtub With Separate Shower Stall
Basement
- Basement Fills Entire Space Under The House
- Exterior Basement Entry
- Apartment Living Space in Basement
Outdoor Features
- Horse Property
- Covered Patio or Porch
Additional Homes
- Accessory Dwelling Unit (ADU)
Schools
- Manti Elementary School
- Ephraim Middle School
- Manti High School
Utilities
- Forced Air Heating and Cooling System
- Heat Pump System
- Natural Gas Connected
Community Details
- No Home Owners Association
- Manti Crystal Springs Subdivision
Map
Home Values in the Area
Average Home Value in this Area
Property History
| Date | Event | Price | List to Sale | Price per Sq Ft |
|---|---|---|---|---|
| 03/24/2025 03/24/25 | For Sale | $785,000 | -- | $167 / Sq Ft |
Source: UtahRealEstate.com
MLS Number: 2072393
- 1283 S 500 W Unit 10
- 300 800 S Unit 9
- 1218 S 500 W Unit 8
- 1255 S 500 W Unit 8
- 1168 S 500 W Unit 1
- 1177 S 500 W Unit 2
- 1205 S 500 W Unit 4
- 1292 S 500 W Unit 11
- 1337 S 500 W Unit 14
- 1322 S 500 W Unit 13
- 1192 S 500 W Unit 3
- 1231 S 500 W Unit 6
- 1268 S 500 W Unit 9
- 520 S 100 W
- 375 W 400 S
- 162 W 400 S
- 298 E 600 S
- 189 S 300 W
- 106 E 300 S
- 307 W 100 S
