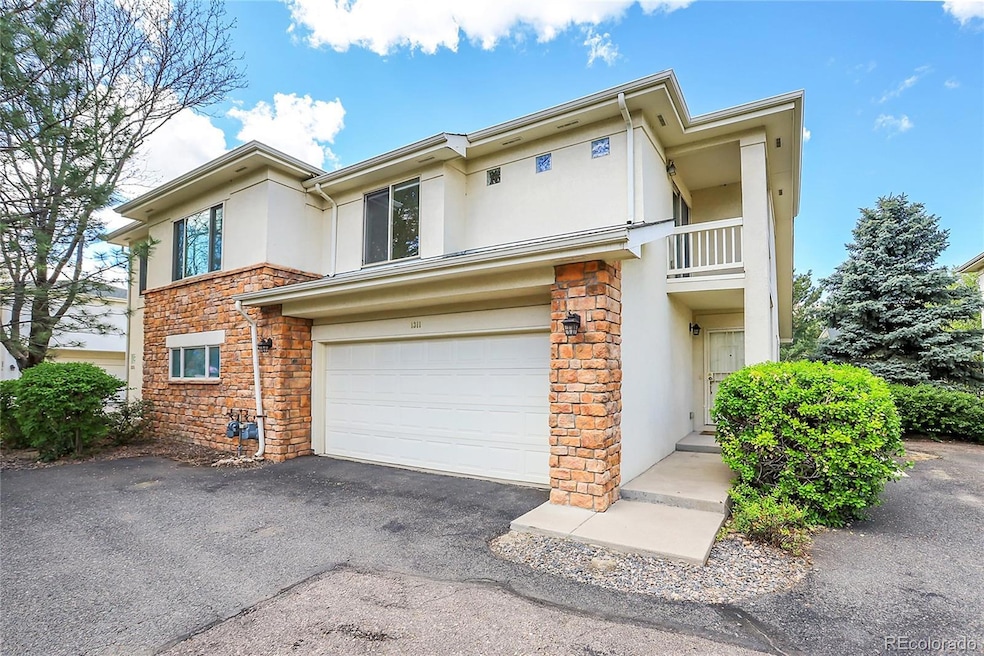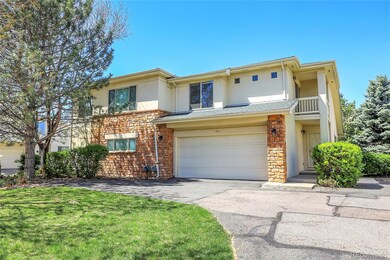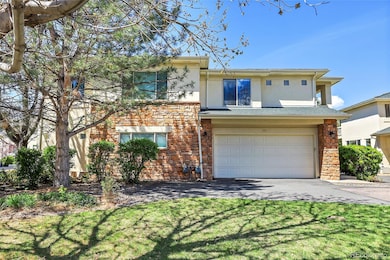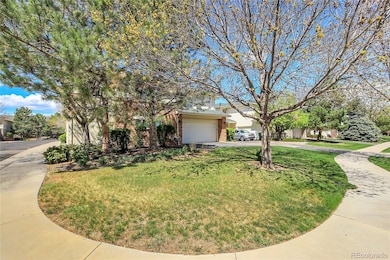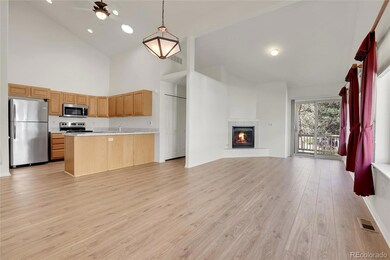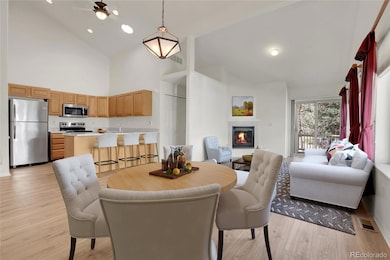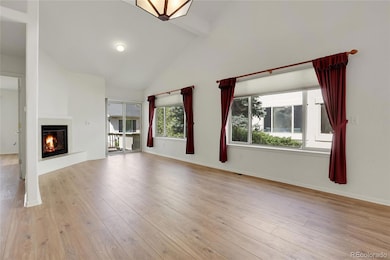1311 S Kingston St Unit 1311 Aurora, CO 80012
Village East NeighborhoodEstimated payment $2,792/month
Highlights
- No Units Above
- Primary Bedroom Suite
- Deck
- Located in a master-planned community
- Open Floorplan
- 4-minute walk to Canterbury Park
About This Home
MOTIVATED SELLER says "Bring all offers" "Seller financing possible"!!! This home lives like a ranch with true main-floor living and offers:
Main-floor primary suite with walk-in closet & skylight.
Remodeled kitchen — brand-new stainless appliances, new counters, bar seating & solid oak cabinets.
New Luxury Vinyl Plank flooring, fresh paint & stylish up/down blinds.
Main-floor laundry — washer & dryer included.
Upstairs you'll find two spacious bedrooms (one with private balcony) + full bath — perfect for guests, family, or a home office.
The 700+ sq ft unfinished basement with rough-in plumbing offers endless potential to add a bedroom, bath, family room, or gym. Enjoy your private deck with mature trees and greenbelt views — ideal for morning coffee or evening relaxation.
Additional highlights:
New roof (2024).
Attached 2-car garage.
HOA covers exterior maintenance, lawn care & snow removal (as well as trash pick-up!)— true lock & leave! Don't let the HOA payment scare you, between structure insurance, all exterior landscape maintenance and water, trash and recycling pick-up and snow removal it's a wash. Low-maintenance, move-in ready & smoke/pet-free! Quick possession available.
The convenience of this area is a huge benefit. You'll be near the Highline Canal, Costco, Utah Park, Havana Gardens and bus lines to Fitzsimmons and Anschutz Medical Center. home is completely smoke and pet-free. Quick possession is possible.
Listing Agent
Keller Williams DTC Brokerage Email: Greg@GregLivingston.com,303-915-4172 License #040012705 Listed on: 05/29/2025

Home Details
Home Type
- Single Family
Est. Annual Taxes
- $2,065
Year Built
- Built in 2003 | Remodeled
Lot Details
- 1,307 Sq Ft Lot
- End Unit
- No Units Located Below
- 1 Common Wall
- Landscaped
- Front and Back Yard Sprinklers
HOA Fees
- $429 Monthly HOA Fees
Parking
- 2 Car Attached Garage
Home Design
- Contemporary Architecture
- Entry on the 1st floor
- Slab Foundation
- Frame Construction
- Composition Roof
- Stone Siding
- Stucco
Interior Spaces
- 2-Story Property
- Open Floorplan
- Vaulted Ceiling
- Ceiling Fan
- Skylights
- Gas Fireplace
- Double Pane Windows
- Window Treatments
- Great Room with Fireplace
- Bonus Room
Kitchen
- Range
- Microwave
- Dishwasher
- Disposal
Flooring
- Carpet
- Laminate
- Tile
Bedrooms and Bathrooms
- Primary Bedroom Suite
- Walk-In Closet
Laundry
- Laundry Room
- Dryer
- Washer
Unfinished Basement
- Basement Fills Entire Space Under The House
- Stubbed For A Bathroom
- Natural lighting in basement
Eco-Friendly Details
- Smoke Free Home
Outdoor Features
- Balcony
- Deck
- Covered Patio or Porch
- Exterior Lighting
- Rain Gutters
Location
- Ground Level
- Property is near public transit
Schools
- Village East Elementary School
- Prairie Middle School
- Overland High School
Utilities
- Forced Air Heating and Cooling System
- Heating System Uses Natural Gas
- Natural Gas Connected
- Gas Water Heater
- High Speed Internet
- Cable TV Available
Community Details
- Association fees include insurance, ground maintenance, maintenance structure, recycling, snow removal, trash
- West Star Association, Phone Number (720) 941-9200
- Village East Subdivision
- Located in a master-planned community
- Greenbelt
Listing and Financial Details
- Assessor Parcel Number 034512446
Map
Home Values in the Area
Average Home Value in this Area
Tax History
| Year | Tax Paid | Tax Assessment Tax Assessment Total Assessment is a certain percentage of the fair market value that is determined by local assessors to be the total taxable value of land and additions on the property. | Land | Improvement |
|---|---|---|---|---|
| 2024 | $1,821 | $26,324 | -- | -- |
| 2023 | $1,821 | $26,324 | $0 | $0 |
| 2022 | $1,617 | $22,330 | $0 | $0 |
| 2021 | $1,628 | $22,330 | $0 | $0 |
| 2020 | $1,673 | $23,295 | $0 | $0 |
| 2019 | $1,614 | $23,295 | $0 | $0 |
| 2018 | $1,594 | $21,622 | $0 | $0 |
| 2017 | $1,571 | $21,622 | $0 | $0 |
| 2016 | $1,216 | $15,689 | $0 | $0 |
| 2015 | $1,157 | $15,689 | $0 | $0 |
| 2014 | $1,285 | $15,442 | $0 | $0 |
| 2013 | -- | $14,880 | $0 | $0 |
Property History
| Date | Event | Price | Change | Sq Ft Price |
|---|---|---|---|---|
| 09/16/2025 09/16/25 | Pending | -- | -- | -- |
| 09/05/2025 09/05/25 | Price Changed | $415,000 | -2.4% | $260 / Sq Ft |
| 07/29/2025 07/29/25 | For Sale | $425,000 | 0.0% | $267 / Sq Ft |
| 06/23/2025 06/23/25 | Pending | -- | -- | -- |
| 06/18/2025 06/18/25 | Price Changed | $425,000 | -5.6% | $267 / Sq Ft |
| 05/29/2025 05/29/25 | For Sale | $450,000 | -- | $282 / Sq Ft |
Purchase History
| Date | Type | Sale Price | Title Company |
|---|---|---|---|
| Warranty Deed | $211,955 | -- |
Mortgage History
| Date | Status | Loan Amount | Loan Type |
|---|---|---|---|
| Open | $46,077 | Credit Line Revolving | |
| Closed | $110,700 | Future Advance Clause Open End Mortgage | |
| Closed | $25,000 | Credit Line Revolving | |
| Closed | $27,800 | Unknown | |
| Closed | $16,000 | Stand Alone Second | |
| Closed | $167,000 | Unknown | |
| Closed | $165,600 | Purchase Money Mortgage |
Source: REcolorado®
MLS Number: 2258823
APN: 1973-23-2-37-003
- 1482 S Lansing St
- 1468 S Kenton St
- 1486 S Kingston St
- 1497 S Macon St
- 963 S Macon St
- 1510 S Macon St
- 1011 S Ironton St Unit 509
- 1011 S Ironton St Unit 506
- 936 S Joliet St
- 10650 E Tennessee Ave Unit 101
- 1533 S Jamaica St
- 1011 S Nile Way
- 11196 E Ada Place
- 906 S Moline St
- 929 S Nile Way
- 1660 S Kingston Way
- 1497 S Oakland St
- 11584 E Kentucky Place
- 12063 E Arizona Dr
- 12079 E Louisiana Ave
