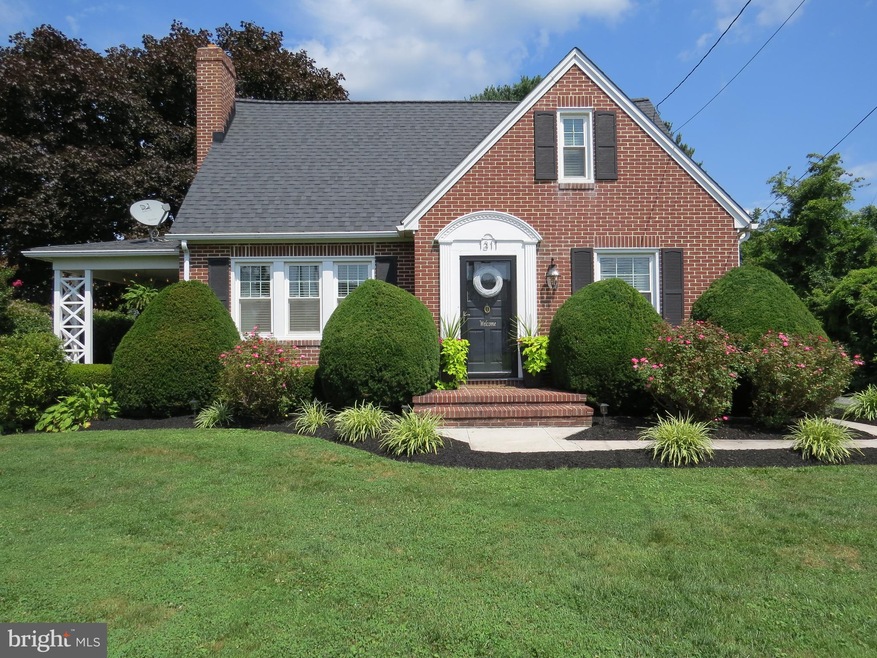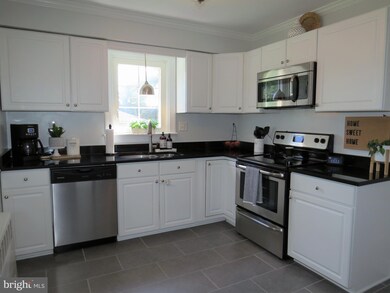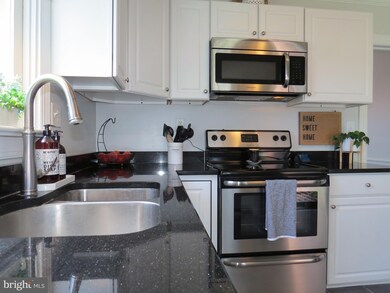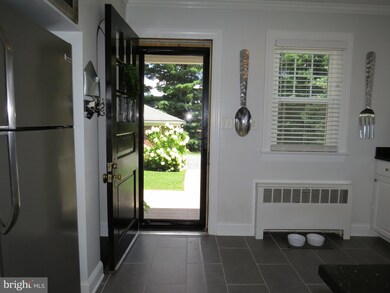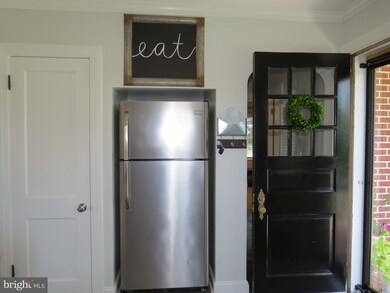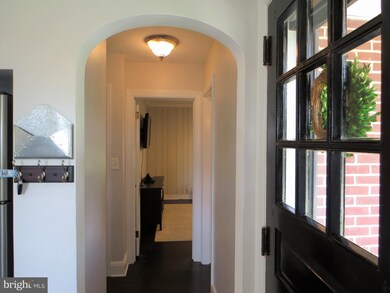
1311 Summit St Hampstead, MD 21074
Highlights
- Cape Cod Architecture
- Traditional Floor Plan
- Main Floor Bedroom
- Spring Garden Elementary School Rated A-
- Wood Flooring
- 2-minute walk to Lions Club Park
About This Home
As of September 2020Welcome to Summit Street, this classic brick home appears to be right out of an HGTV show! Lots of hard work & improvements have been completed including new roof 2019, double hung windows, remodeled kitchen & both baths, landscaping, new garage doors 2019, refinished wood floors are just a few items to mention. You will be truly charmed & amazed by the style & color choices within this cape cod style home. Kitchen offers granite counters, stainless steel appliances, beaded board ceiling & a beautiful floor. Arched doorways, hardwood floors refinished, side porch off living area allows for additional living space for dining or just a place to read your favorite book. 2 bedrooms on the upper level & full bath & additional bedroom on the main level could be used as an office or playroom with deep closet space. Back patio looks out to the large detached garage & play area. Lower level is used for plenty of storage if needed & laundry area. We believe you'll love your visit at 1311 Summit Street.
Last Agent to Sell the Property
Monument Sotheby's International Realty License #RS301448 Listed on: 08/13/2020
Home Details
Home Type
- Single Family
Est. Annual Taxes
- $2,760
Year Built
- Built in 1952
Lot Details
- 0.41 Acre Lot
Parking
- 2 Car Detached Garage
- Garage Door Opener
- Driveway
Home Design
- Cape Cod Architecture
- Brick Exterior Construction
- Architectural Shingle Roof
Interior Spaces
- 1,347 Sq Ft Home
- Property has 3 Levels
- Traditional Floor Plan
- Ceiling Fan
- Wood Burning Fireplace
- Replacement Windows
- Living Room
- Dining Room
- Basement
- Laundry in Basement
- Storm Doors
Kitchen
- Stove
- Built-In Microwave
Flooring
- Wood
- Carpet
Bedrooms and Bathrooms
Laundry
- Dryer
- Washer
Outdoor Features
- Play Equipment
- Porch
Utilities
- Window Unit Cooling System
- Radiator
- Heating System Uses Oil
- Hot Water Heating System
- Above Ground Utilities
- Oil Water Heater
Community Details
- No Home Owners Association
- Hampstead Subdivision
Listing and Financial Details
- Tax Lot 44
- Assessor Parcel Number 0708013764
Ownership History
Purchase Details
Home Financials for this Owner
Home Financials are based on the most recent Mortgage that was taken out on this home.Purchase Details
Home Financials for this Owner
Home Financials are based on the most recent Mortgage that was taken out on this home.Purchase Details
Home Financials for this Owner
Home Financials are based on the most recent Mortgage that was taken out on this home.Similar Homes in Hampstead, MD
Home Values in the Area
Average Home Value in this Area
Purchase History
| Date | Type | Sale Price | Title Company |
|---|---|---|---|
| Quit Claim Deed | -- | None Listed On Document | |
| Deed | $302,000 | Lakeside Title Company | |
| Deed | $215,000 | Lakeside Title Company |
Mortgage History
| Date | Status | Loan Amount | Loan Type |
|---|---|---|---|
| Open | $230,500 | New Conventional | |
| Previous Owner | $241,600 | New Conventional | |
| Previous Owner | $211,105 | FHA |
Property History
| Date | Event | Price | Change | Sq Ft Price |
|---|---|---|---|---|
| 09/30/2020 09/30/20 | Sold | $302,000 | +7.1% | $224 / Sq Ft |
| 08/16/2020 08/16/20 | Pending | -- | -- | -- |
| 08/13/2020 08/13/20 | For Sale | $282,000 | +31.2% | $209 / Sq Ft |
| 09/21/2012 09/21/12 | Sold | $215,000 | -1.8% | $160 / Sq Ft |
| 08/05/2012 08/05/12 | Pending | -- | -- | -- |
| 06/27/2012 06/27/12 | Price Changed | $219,000 | -8.4% | $163 / Sq Ft |
| 04/16/2012 04/16/12 | For Sale | $239,000 | -- | $177 / Sq Ft |
Tax History Compared to Growth
Tax History
| Year | Tax Paid | Tax Assessment Tax Assessment Total Assessment is a certain percentage of the fair market value that is determined by local assessors to be the total taxable value of land and additions on the property. | Land | Improvement |
|---|---|---|---|---|
| 2024 | $3,125 | $274,267 | $0 | $0 |
| 2023 | $2,960 | $238,033 | $0 | $0 |
| 2022 | $2,805 | $201,800 | $87,300 | $114,500 |
| 2021 | $5,796 | $201,200 | $0 | $0 |
| 2020 | $2,799 | $200,600 | $0 | $0 |
| 2019 | $2,476 | $200,000 | $87,300 | $112,700 |
| 2018 | $2,804 | $200,000 | $87,300 | $112,700 |
| 2017 | $2,788 | $200,000 | $0 | $0 |
| 2016 | -- | $201,300 | $0 | $0 |
| 2015 | -- | $201,300 | $0 | $0 |
| 2014 | -- | $201,300 | $0 | $0 |
Agents Affiliated with this Home
-

Seller's Agent in 2020
Mercedes Brooks
Monument Sotheby's International Realty
(443) 375-1431
33 in this area
111 Total Sales
-

Buyer's Agent in 2020
Jennie Ricker
Keller Williams Lucido Agency
(443) 250-1789
9 in this area
173 Total Sales
Map
Source: Bright MLS
MLS Number: MDCR198782
APN: 08-013764
- 4138 Hillcrest Ave
- 1315 Hillcrest St
- 1422 Popes Creek Dr
- 1330 N Main St
- 1335 West St
- 0 Hanover Pike Unit MDCR2024542
- 4300 Upper Beckleysville Rd
- 4136 Shanelle Ct
- 3931 Brittany Ln
- 3925 Brittany Ln
- 1145 Caton Rd
- 4177 Plowshare Ct
- 3815 Sunnyfield Ct Unit 2A
- 3815 Sunnyfield Ct Unit 3A
- 4150 Sommerfield Dr
- 1149 Caton Rd
- LOT OC2 Highgate Dr Unit BENTON
- 1151 Caton Rd
- 3805 Sunnyfield Ct Unit 2D
- 1746 Upper Forde Ln
