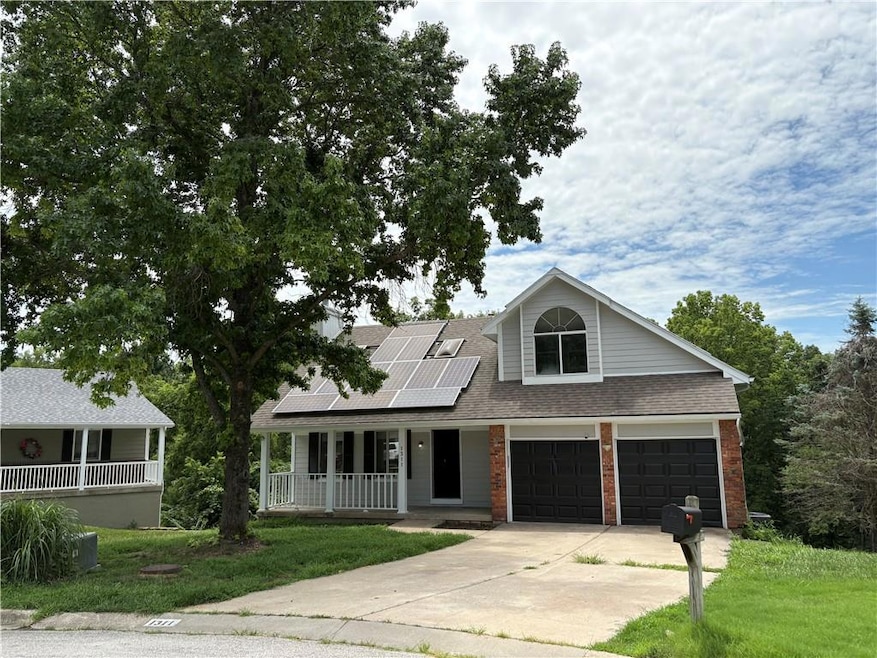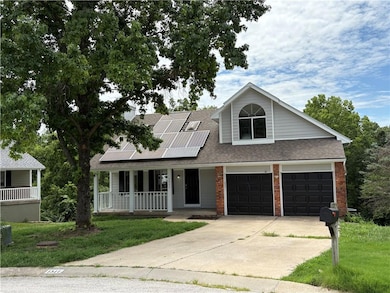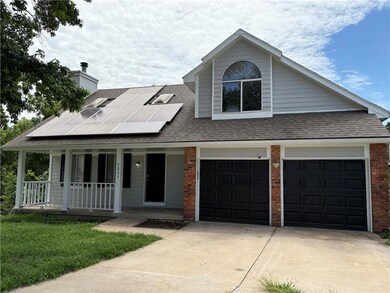1311 SW 25th St Blue Springs, MO 64015
Estimated payment $1,988/month
Highlights
- Popular Property
- Media Room
- 28,314 Sq Ft lot
- Franklin Smith Elementary School Rated A
- Green Energy Generation
- Custom Closet System
About This Home
Welcome to NEWLY updated 3-bedroom, 2.5-bath home nestled on a spacious corner lot in the desirable Westwind neighborhood, no backyard neighbors looking in this home! PAID OFF SOLAR PANELS!! Offering over 2,500 square feet of living space, this home features a comfortable layout with vaulted ceilings, new flooring upstairs and on main level, and a cozy fireplace. Brand new carpet/paint upstairs was put in after the sellers moved out. The updated kitchen features stainless steel appliances, quartz countertops, and a stylish tile backsplash — perfect for both everyday living and entertaining. Step outside to enjoy the large, tree-lined lot with a covered front porch and a backyard double deck, ideal for relaxing or hosting guests. Energy-saving solar panels help keep utility costs low year-round!! Located on a cul-de-sac with easy access to schools, parks, and shopping.
Listing Agent
KW KANSAS CITY METRO Brokerage Phone: 913-636-5477 License #00245405 Listed on: 08/26/2025

Home Details
Home Type
- Single Family
Est. Annual Taxes
- $6,226
Year Built
- Built in 1987
Lot Details
- 0.65 Acre Lot
- Cul-De-Sac
- Corner Lot
- Paved or Partially Paved Lot
- Wooded Lot
Parking
- 2 Car Attached Garage
- Front Facing Garage
Home Design
- Traditional Architecture
- Brick Exterior Construction
- Composition Roof
- Wood Siding
Interior Spaces
- Vaulted Ceiling
- Ceiling Fan
- Living Room with Fireplace
- Sitting Room
- Formal Dining Room
- Media Room
- Home Office
- Recreation Room
- Utility Room
- Laundry Room
- Partial Basement
- Attic
Kitchen
- Breakfast Area or Nook
- Eat-In Kitchen
- Cooktop
- Dishwasher
- Stainless Steel Appliances
Flooring
- Wood
- Carpet
Bedrooms and Bathrooms
- 3 Bedrooms
- Custom Closet System
- Walk-In Closet
Home Security
- Home Security System
- Smart Thermostat
Accessible Home Design
- Accessible Common Area
- Accessible Kitchen
- Accessible Washer and Dryer
Eco-Friendly Details
- Energy-Efficient Appliances
- Energy-Efficient Insulation
- Green Energy Generation
- Heating system powered by solar connected to the grid
- Cooling system powered by active solar
Outdoor Features
- Deck
- Covered Patio or Porch
Schools
- Franklin Smith Elementary School
- Blue Springs High School
Utilities
- Central Air
Community Details
- No Home Owners Association
- Westwind Subdivision
Listing and Financial Details
- Exclusions: Chimney
- Assessor Parcel Number 42-120-11-21-00-0-00-000
- $0 special tax assessment
Map
Home Values in the Area
Average Home Value in this Area
Tax History
| Year | Tax Paid | Tax Assessment Tax Assessment Total Assessment is a certain percentage of the fair market value that is determined by local assessors to be the total taxable value of land and additions on the property. | Land | Improvement |
|---|---|---|---|---|
| 2025 | $6,227 | $46,737 | $9,641 | $37,096 |
| 2024 | $6,227 | $46,166 | $11,571 | $34,595 |
| 2023 | $6,154 | $46,166 | $5,493 | $40,673 |
| 2022 | $5,660 | $35,340 | $4,807 | $30,533 |
| 2021 | $5,651 | $35,340 | $4,807 | $30,533 |
| 2020 | $5,272 | $32,075 | $4,807 | $27,268 |
| 2019 | $2,758 | $32,075 | $4,807 | $27,268 |
| 2018 | $2,493 | $27,916 | $4,184 | $23,732 |
| 2017 | $2,485 | $27,916 | $4,184 | $23,732 |
| 2016 | $2,485 | $27,892 | $4,389 | $23,503 |
| 2014 | $2,393 | $26,776 | $4,097 | $22,679 |
Property History
| Date | Event | Price | List to Sale | Price per Sq Ft |
|---|---|---|---|---|
| 11/10/2025 11/10/25 | Price Changed | $279,000 | -3.6% | $108 / Sq Ft |
| 11/07/2025 11/07/25 | Price Changed | $289,500 | -1.7% | $112 / Sq Ft |
| 10/17/2025 10/17/25 | Price Changed | $294,500 | -1.7% | $114 / Sq Ft |
| 10/06/2025 10/06/25 | Price Changed | $299,500 | -4.9% | $116 / Sq Ft |
| 10/02/2025 10/02/25 | Price Changed | $314,900 | -1.6% | $122 / Sq Ft |
| 09/23/2025 09/23/25 | Price Changed | $319,900 | -3.0% | $124 / Sq Ft |
| 09/03/2025 09/03/25 | Price Changed | $329,900 | -2.7% | $128 / Sq Ft |
| 08/28/2025 08/28/25 | For Sale | $339,000 | -- | $131 / Sq Ft |
Purchase History
| Date | Type | Sale Price | Title Company |
|---|---|---|---|
| Interfamily Deed Transfer | -- | Security 1St Title |
Mortgage History
| Date | Status | Loan Amount | Loan Type |
|---|---|---|---|
| Closed | $168,513 | FHA |
Source: Heartland MLS
MLS Number: 2571181
APN: 42-120-11-21-00-0-00-000
- 1203 SW 26th St
- 1105 SW 22nd St
- 1005 SW 23rd St
- 2106 SW Still Meadows Ln
- 1604 SW 21st St
- 2625 SW Summer Creek Place
- 1008 SW 17th St
- 1604 SW 18th Street Ct
- 1512 SW Sunset St
- 1804 SW Cherokee Strip
- 1331 SW Horizon Dr
- 1805 SW 14th St
- 508 SW 24th St
- 2409 SW Emerald Creek Place
- 1201 SW Hopi St
- 2201 SW 14th St
- 1104 SW Mic-O-say Dr
- 1004 SW Twilight Ln
- 3665 SW Kimstin Cir
- 3695 SW Kimstin Cir
- 3026 SW Shadow Brook Dr
- 710 SW Shadow Glen Dr
- 1216 SW Horizon Dr
- 1008 SW Pinto Ln
- 702 SW 15th St
- 915 SW Hampton Ct
- 901 SW Clark Rd
- 1200 S Mo-7 Hwy
- 2900 NW Mill Place
- 404 SW Keystone Ct
- 2101 SW Wall St Unit Apartment A
- 309 SW Richwood Ln
- 156 SW 8th St
- 101 SW Victor Dr
- 326 SW 6th St Unit 326
- 414 SW Moreland School Rd
- 109 SE Rockwood St
- 2808 SE 2nd St
- 305 SE Westminister Rd
- 1141 NW Arlington Place






