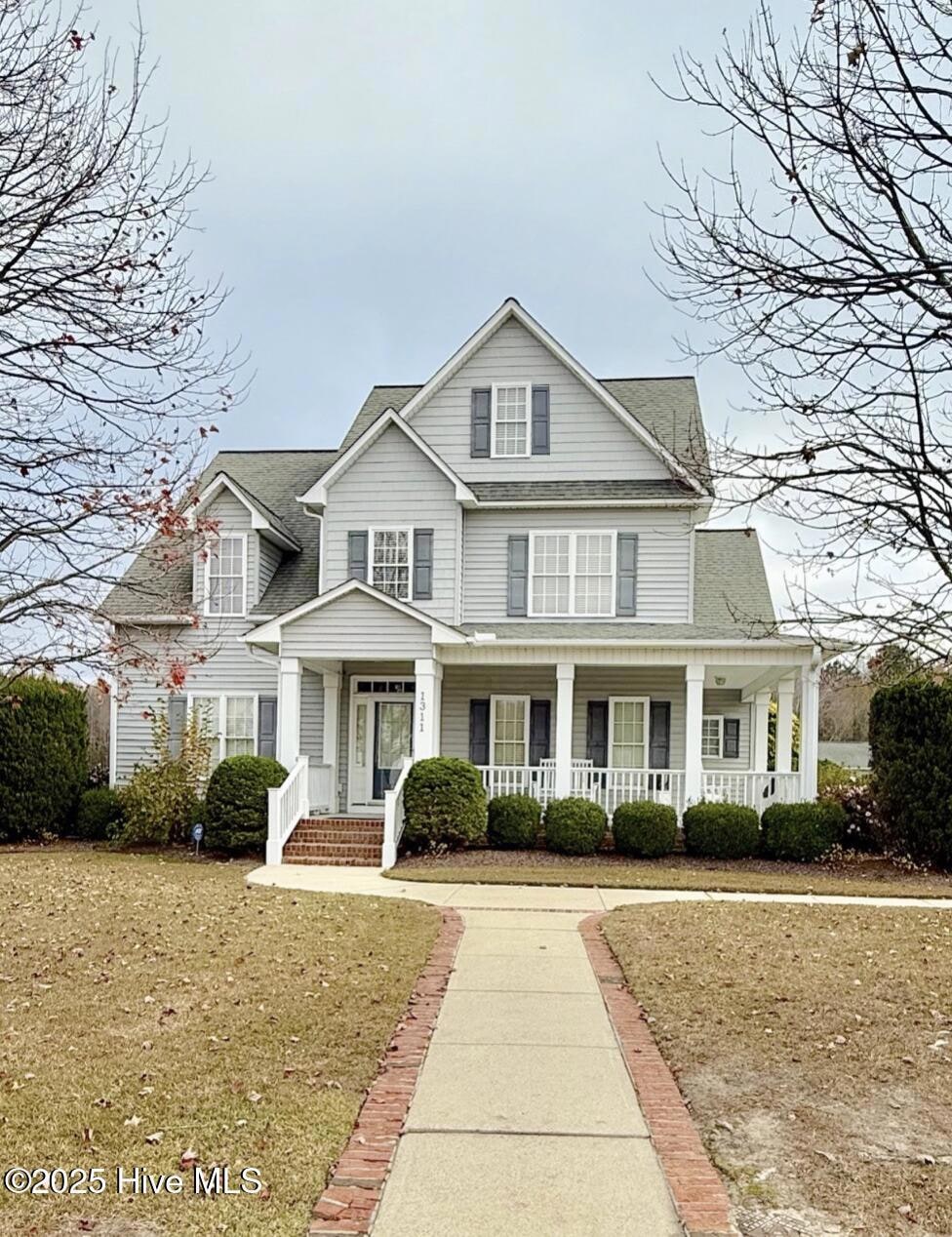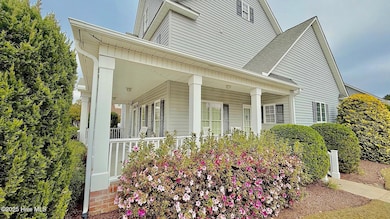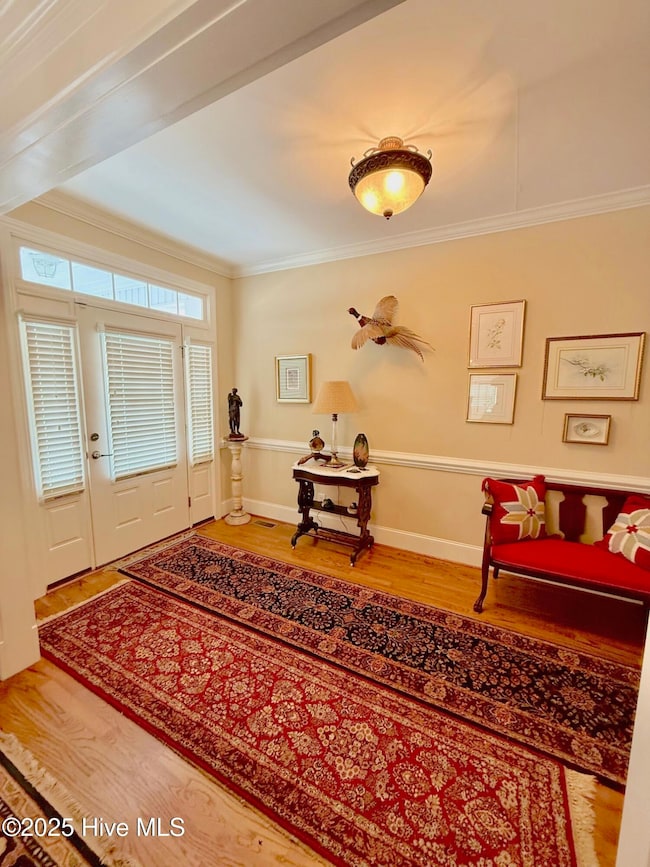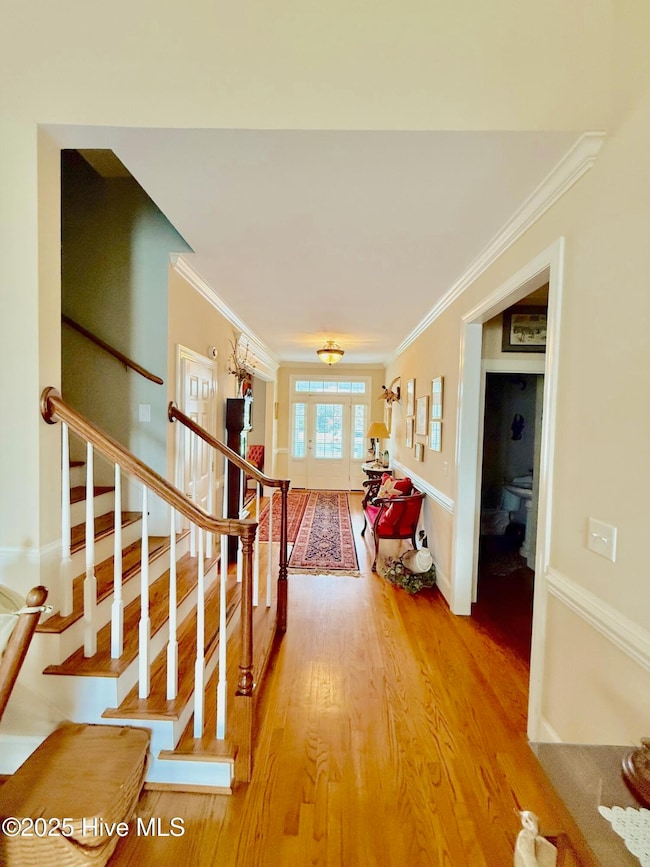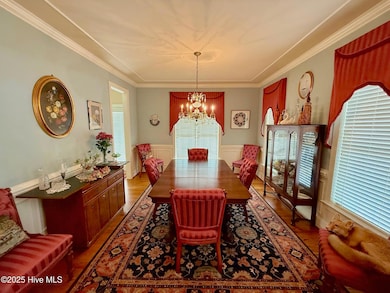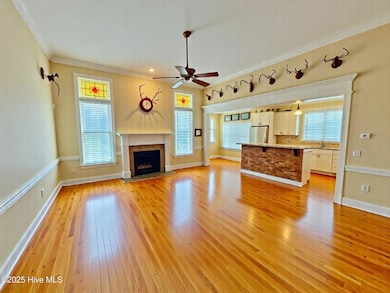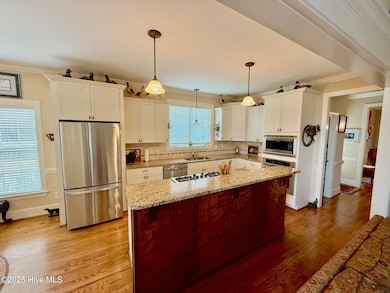1311 Trafalgar Dr Winterville, NC 28590
Estimated payment $2,826/month
Highlights
- 0.73 Acre Lot
- Deck
- Whirlpool Bathtub
- Wintergreen Primary School Rated A-
- Main Floor Primary Bedroom
- Mud Room
About This Home
This home invites you in with the kind of warmth and presence that feels like home. Resting on three-quarters of an acre, this beautiful 4-bedroom, 2.5-bath home blends everyday comfort with thoughtful spaces designed for both living and gathering.Step through the front door into a welcoming foyer, to the right, a formal dining room waits for holiday dinners. Just beyond, the home opens up into a bright, connected living space.The open kitchen is the true centerpiece--featuring a spacious island perfect for casual meals or conversation, and an impressive walk-in pantry that keeps everything organized and close at hand. From here, you can look out into the family room, cozy and inviting with its fireplace ready for cool evenings. A cheerful breakfast room sits nearby, offering easy access to the outdoors and a perfect spot for morning coffee.A thoughtful layout places the primary suite on the main floor, offering privacy and convenience. The suite feels like a retreat, complete with a large ensuite bathroom featuring a jacuzzi-style soaking tub, a walk-in shower, and a spacious walk-in closet. A mudroom and side entrance keep daily comings and goings simple, and the attached double-car garage adds even more convenience.Upstairs, three additional bedrooms provide plenty of space for family or guests, sharing a well-appointed full bath. One more flight up, a third-floor walk-up attic offers exceptional storage--or the potential for future expansion. Outdoors, the property truly shines. Two large fenced-in areas, finished with low-maintenance vinyl fencing, create ideal spaces for pets, play, or gardening. A large entertainment deck overlooks it all, ready for evenings under the stars. And for the hobbyist, craftsman, or extra-storage seeker, the detached garage/workshop is an exceptional bonus--spacious, versatile, and set slightly apart for privacy. Quiet street, generous lot, thoughtful design, and room for everything you love. Welcome home.
Listing Agent
Lee and Harrell Real Estate Professionals License #186173 Listed on: 11/20/2025

Home Details
Home Type
- Single Family
Est. Annual Taxes
- $3,878
Year Built
- Built in 2005
Lot Details
- 0.73 Acre Lot
- Fenced Yard
- Vinyl Fence
Home Design
- Wood Frame Construction
- Architectural Shingle Roof
- Vinyl Siding
- Stick Built Home
Interior Spaces
- 2,750 Sq Ft Home
- 2-Story Property
- Ceiling Fan
- Fireplace
- Blinds
- Mud Room
- Formal Dining Room
- Crawl Space
Kitchen
- Walk-In Pantry
- Kitchen Island
- Solid Surface Countertops
Bedrooms and Bathrooms
- 4 Bedrooms
- Primary Bedroom on Main
- Whirlpool Bathtub
- Walk-in Shower
Parking
- 4 Garage Spaces | 2 Attached and 2 Detached
- Driveway
Schools
- Wintergreen Primary Elementary School
- Hope Middle School
- D.H. Conley High School
Utilities
- Heating System Uses Natural Gas
- Heat Pump System
Additional Features
- Energy-Efficient HVAC
- Deck
Community Details
- No Home Owners Association
- Farrington Subdivision
Listing and Financial Details
- Assessor Parcel Number 068915
Map
Home Values in the Area
Average Home Value in this Area
Tax History
| Year | Tax Paid | Tax Assessment Tax Assessment Total Assessment is a certain percentage of the fair market value that is determined by local assessors to be the total taxable value of land and additions on the property. | Land | Improvement |
|---|---|---|---|---|
| 2025 | $3,878 | $388,238 | $50,000 | $338,238 |
| 2024 | $3,866 | $388,238 | $50,000 | $338,238 |
| 2023 | $3,691 | $303,256 | $34,000 | $269,256 |
| 2022 | $3,679 | $303,256 | $34,000 | $269,256 |
| 2021 | $3,639 | $303,256 | $34,000 | $269,256 |
| 2020 | $3,669 | $303,256 | $34,000 | $269,256 |
| 2019 | $3,625 | $283,889 | $34,000 | $249,889 |
| 2018 | $3,523 | $283,889 | $34,000 | $249,889 |
| 2017 | $3,523 | $283,889 | $34,000 | $249,889 |
| 2016 | $3,495 | $283,889 | $34,000 | $249,889 |
| 2015 | $3,263 | $265,994 | $39,000 | $226,994 |
| 2014 | $3,263 | $265,994 | $39,000 | $226,994 |
Property History
| Date | Event | Price | List to Sale | Price per Sq Ft |
|---|---|---|---|---|
| 11/20/2025 11/20/25 | For Sale | $475,000 | -- | $173 / Sq Ft |
Purchase History
| Date | Type | Sale Price | Title Company |
|---|---|---|---|
| Warranty Deed | -- | None Listed On Document | |
| Quit Claim Deed | -- | None Listed On Document | |
| Deed | -- | None Available |
Mortgage History
| Date | Status | Loan Amount | Loan Type |
|---|---|---|---|
| Previous Owner | $178,900 | New Conventional |
Source: Hive MLS
MLS Number: 100542309
APN: 068915
- 1505 Trafalgar Rd
- 2105 Tucker Rd
- 2118 Tucker Rd
- 2108 Cove Ct
- 2104 Tulls Cove Rd
- 959 van Gert Dr
- 104 Squire Dr
- 1941 Worthington Ln
- 874 Corbett St
- 2203 Franklin Dr
- 4239 Dudleys Grant Dr Unit A
- 4239 Dudleys Grant Dr Unit C
- 2507 Royal Dr
- 4225 Dudleys Grant Dr Unit A
- 4225 Dudleys Grant Dr Unit F
- 4215 Dudleys Grant Dr Unit H
- 4222 Dudleys Grant Dr Unit B
- 763 Winterfield Dr
- 4182 Dudleys Grant Dr Unit H
- 4160 Dudleys Grant Dr Unit F
- 4267 Dudleys Grant Dr Unit A
- 611 Legacy Ct
- 4247 Dudleys Grant Dr Unit A
- 709 Spring Run Rd
- 4105 Bridge Ct Unit B
- 4006 Whitebridge Dr
- 567 Chaucer Dr
- 904 Persimmon Place
- 2926 W Hills Dr Unit G
- 2926 W Hills Dr Unit C
- 2200 Bellamy Cir
- 1207 E Fire Tower Rd Unit C
- 1815 Rosemont Dr
- 2404 Chavis Dr Unit B
- 1209 E Fire Tower Rd Unit E
- 1807 Fox Den Way Unit 4
- 1819 Fox Den Way Unit 5
- 2012 Tower Place Unit 9
- 4113 Kittrell Farms Dr Unit D5
- 2006 Tower Place
