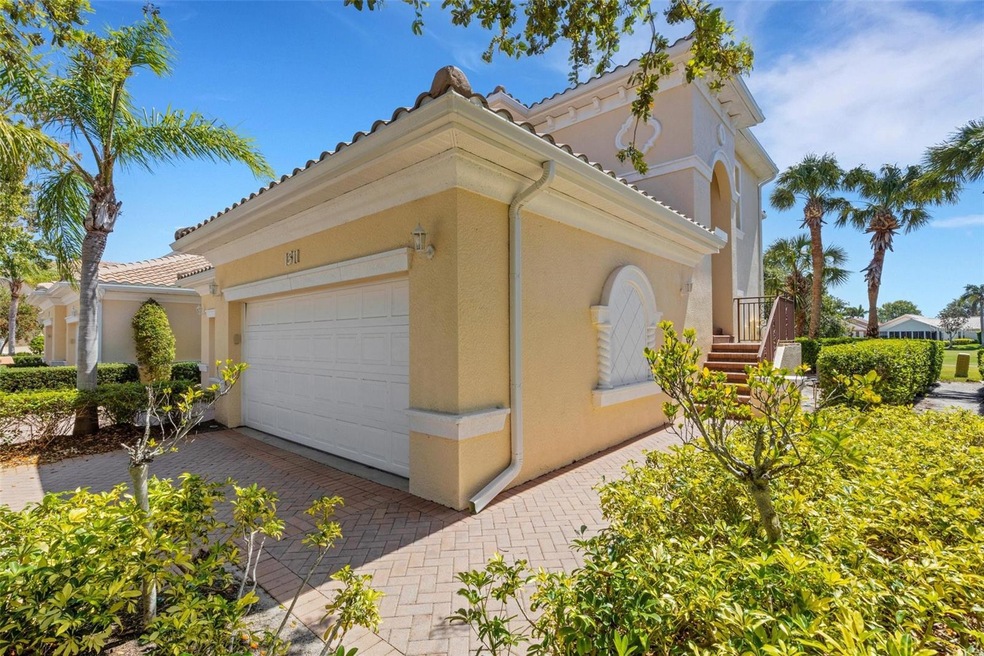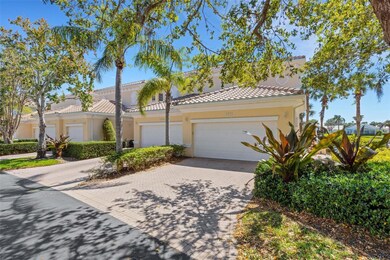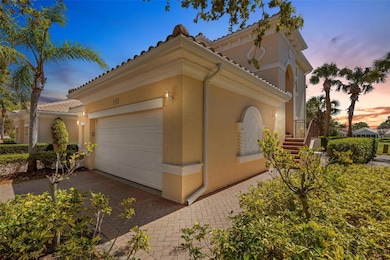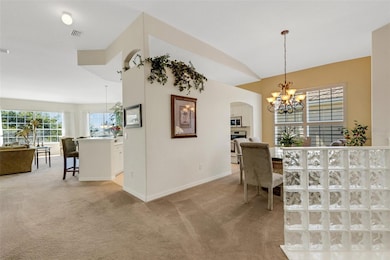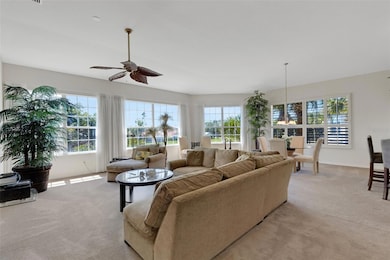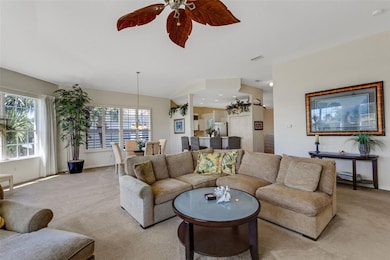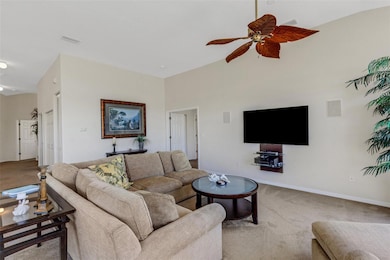1311 Triano Cir Unit 1311 Venice, FL 34292
Estimated payment $2,988/month
Highlights
- Fitness Center
- Gated Community
- Open Floorplan
- Garden Elementary School Rated A-
- Golf Course View
- Clubhouse
About This Home
What a fabulous find! Turnkey furnished, 3 Bedroom, 2 Bath condo with over 2000 Sq Ft. and a 2 car garage. It's hard to beat that. Wait - it comes FURNISHED with Key West/Tommy Bahama style furnishings. All very tasteful and lightly used. You will just love the spacious and luxurious feel when you enter the main living space. The high ceilings and tall windows overlooking the neighboring golf course make the large Great Room feel like it goes on forever. GOLF COURSE VIEWS without golf course prices. Entertaining is a breeze here with all of that space and the large Kitchen with tons of counter space and breakfast bar. There's a separate Dining Room for formal meals and another more informal dining space that's part of the Great Room. The Bedrooms and Baths are all generously sized with good closet space in the bedrooms and throughout the condo. There is a linen closet for both baths. The third Bedrooms is currently used as a Den/Office. The Laundry Room is on the main living level and has extra storage space there as well. Recent improvements in 2024 include NEW TILE ROOF, NEW GUTTERS, NEW EXTERIOR PAINT. Clubhouse, fitness center and a community pool with a gorgeous tropical rock waterfall complete the picture. This is a very special community with beautiful, mature landscaping. All this a fabulous LOCATION too! Close to the new state-of-the-art Sarasota Memorial Hospital recognized among the world's best hospitals. Two miles from Downtown Venice Avenue for shopping, dining and all kinds of entertainment. Close to Venice and Nokomis Beaches and Venice Fishing Pie, a short drive the Sarasota to the North, Wellen Park and Punta Gorda to the South. Mere minutes from the closest Publix shopping center and I75.
Listing Agent
RE/MAX PALM Brokerage Phone: 941-929-9090 License #3467951 Listed on: 03/18/2025

Property Details
Home Type
- Condominium
Est. Annual Taxes
- $5,464
Year Built
- Built in 2005
Lot Details
- End Unit
- North Facing Home
HOA Fees
- $588 Monthly HOA Fees
Parking
- 2 Car Attached Garage
Home Design
- Coastal Architecture
- Entry on the 2nd floor
- Slab Foundation
- Tile Roof
- Block Exterior
Interior Spaces
- 2,295 Sq Ft Home
- 1-Story Property
- Open Floorplan
- Ceiling Fan
- Shutters
- Drapes & Rods
- Great Room
- Combination Dining and Living Room
- Golf Course Views
Kitchen
- Breakfast Bar
- Range
- Microwave
- Dishwasher
- Stone Countertops
Flooring
- Carpet
- Ceramic Tile
Bedrooms and Bathrooms
- 3 Bedrooms
- Walk-In Closet
- 2 Full Bathrooms
- Private Water Closet
- Bathtub With Separate Shower Stall
Laundry
- Laundry Room
- Dryer
- Washer
Eco-Friendly Details
- Reclaimed Water Irrigation System
Utilities
- Central Heating and Cooling System
- Heat Pump System
- Thermostat
- Underground Utilities
- Cable TV Available
Listing and Financial Details
- Visit Down Payment Resource Website
- Assessor Parcel Number 0401021078
Community Details
Overview
- Association fees include common area taxes, pool, insurance, maintenance structure, ground maintenance
- Theresa Gwinn Association, Phone Number (813) 607-2220
- Triano Condos
- Triano Community
- Triano Subdivision
- Association Owns Recreation Facilities
- The community has rules related to building or community restrictions, deed restrictions
Amenities
- Clubhouse
- Community Mailbox
Recreation
- Fitness Center
- Community Pool
Pet Policy
- Pets Allowed
- Pets up to 40 lbs
Security
- Gated Community
Map
Home Values in the Area
Average Home Value in this Area
Tax History
| Year | Tax Paid | Tax Assessment Tax Assessment Total Assessment is a certain percentage of the fair market value that is determined by local assessors to be the total taxable value of land and additions on the property. | Land | Improvement |
|---|---|---|---|---|
| 2024 | $5,464 | $341,801 | -- | -- |
| 2023 | $4,889 | $336,800 | $0 | $336,800 |
| 2022 | $4,930 | $354,500 | $0 | $354,500 |
| 2021 | $4,216 | $256,800 | $0 | $256,800 |
| 2020 | $4,764 | $284,600 | $0 | $284,600 |
| 2019 | $4,828 | $288,800 | $0 | $288,800 |
| 2018 | $4,494 | $268,000 | $0 | $268,000 |
| 2017 | $4,335 | $256,000 | $0 | $256,000 |
| 2016 | $4,087 | $246,000 | $0 | $246,000 |
| 2015 | $3,673 | $222,200 | $0 | $222,200 |
| 2014 | $4,285 | $223,850 | $0 | $0 |
Property History
| Date | Event | Price | List to Sale | Price per Sq Ft |
|---|---|---|---|---|
| 11/06/2025 11/06/25 | Pending | -- | -- | -- |
| 06/09/2025 06/09/25 | Price Changed | $369,900 | -5.1% | $161 / Sq Ft |
| 04/30/2025 04/30/25 | Price Changed | $389,900 | -0.7% | $170 / Sq Ft |
| 03/18/2025 03/18/25 | For Sale | $392,500 | -- | $171 / Sq Ft |
Purchase History
| Date | Type | Sale Price | Title Company |
|---|---|---|---|
| Interfamily Deed Transfer | -- | Attorney | |
| Warranty Deed | $320,000 | Executive Title Ins Svcs Inc | |
| Special Warranty Deed | $269,500 | -- |
Mortgage History
| Date | Status | Loan Amount | Loan Type |
|---|---|---|---|
| Open | $240,000 | Negative Amortization |
Source: Stellar MLS
MLS Number: A4644814
APN: 0401-02-1078
- 1704 Triano Cir Unit 1704
- 1802 Triano Cir Unit 1802
- 1910 Triano Cir Unit 1910
- 696 Misty Pine Dr
- 1312 Capri Isles Blvd Unit 28
- 1211 Capri Isles Blvd Unit 97
- 1211 Capri Isles Blvd Unit 140
- 1211 Capri Isles Blvd Unit 6
- 1211 Capri Isles Blvd Unit 123
- 1211 Capri Isles Blvd Unit 111
- 1400 Colony Place
- 1511 Waterford Dr
- 1412 Colony Place
- 1100 Capri Isles Blvd Unit 324
- 1100 Capri Isles Blvd Unit 523
- 1517 Waterford Dr
- 1426 Brenner Park Dr
- 770 Egret Walk Ln
- 1443 Gleneagles Dr
- 692 Egret Walk Ln
