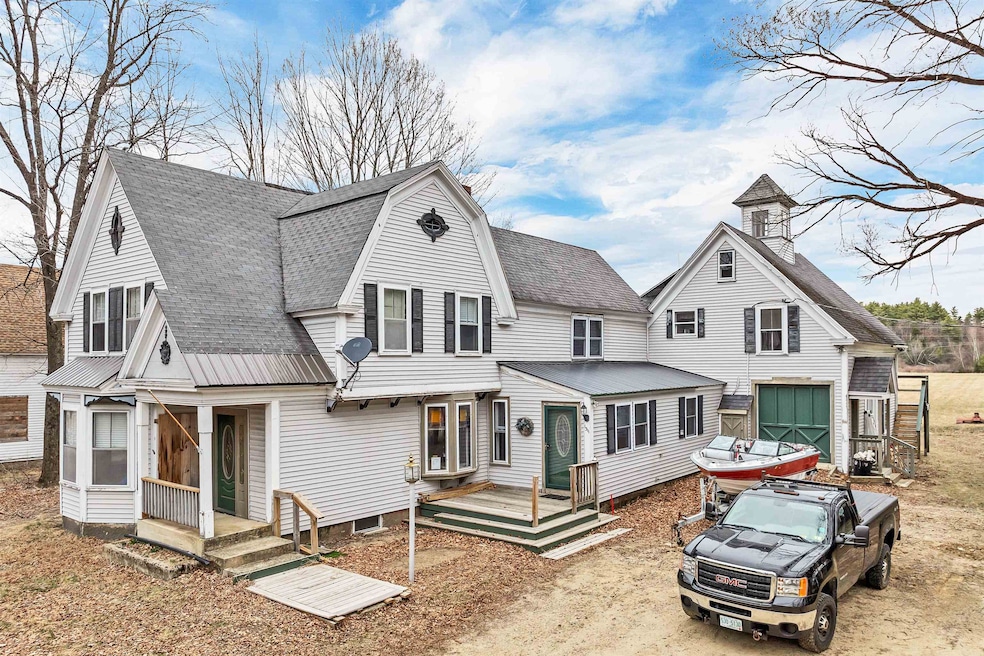1311 Village Rd Silver Lake, NH 03875
Estimated payment $2,495/month
Highlights
- Beach Access
- Lake Property
- Wood Flooring
- Barn
- Deck
- Victorian Architecture
About This Home
Prime Investment Opportunity, Walk to Silver Lake!
This spacious 3,700+ sq ft Victorian home perfectly blends timeless charm with modern updates. Located just steps from Silver Lake Beach and scenic snowmobile trails, this property offers both lifestyle and income potential in a highly desirable area.
Classic features like bay windows and built-ins are complemented by extensive recent updates, including a brand new 2024 septic system, insulation, heating, siding, drilled well, plumbing, and electrical. Renovations are underway, and the home is being sold as-is, offering a fantastic opportunity for further customization and value-add.
The main unit features a large, updated kitchen with stainless steel appliances and abundant storage. It opens to a dining area, a formal living room, a spacious den, and a 3⁄4 bath with laundry. Upstairs, you’ll find three bright bedrooms and a full bath with a soaking tub. One bedroom connects to a private 3⁄4 bath that can also serve as a lock-out for the studio in-law apartment—complete with its own entrance on the second floor of the main house.
A separate 1-bedroom apartment is located above the barn/garage, featuring a private entrance, a great deck, bonus loft space, and separate utilities.
The attached garage/barn offers even more storage or workshop potential.
Much of the heavy lifting has already been done—now it’s your turn to bring your vision and make this property shine as a primary residence with rental income, multi-generation.
Property Details
Home Type
- Multi-Family
Est. Annual Taxes
- $3,490
Year Built
- Built in 1875
Lot Details
- 0.33 Acre Lot
- Level Lot
Parking
- 1 Car Garage
- Gravel Driveway
- Dirt Driveway
Home Design
- Victorian Architecture
- Stone Foundation
- Wood Frame Construction
- Shingle Roof
- Metal Roof
Interior Spaces
- Property has 2 Levels
- Basement
- Interior Basement Entry
Flooring
- Wood
- Carpet
Bedrooms and Bathrooms
- 3 Bedrooms
- 3 Bathrooms
Outdoor Features
- Beach Access
- Water Access
- Water Access Across The Street
- Municipal Residents Have Water Access Only
- Lake Property
- Lake, Pond or Stream
- Deck
- Covered patio or porch
Schools
- Madison Elementary School
- A. Crosby Kennett Middle Sch
- A. Crosby Kennett Sr. High School
Farming
- Barn
Utilities
- Baseboard Heating
- Hot Water Heating System
- Drilled Well
- Septic Tank
- Internet Available
Community Details
- 2 Units
Listing and Financial Details
- Tax Lot 28
- Assessor Parcel Number 118
Map
Home Values in the Area
Average Home Value in this Area
Property History
| Date | Event | Price | Change | Sq Ft Price |
|---|---|---|---|---|
| 05/07/2025 05/07/25 | For Sale | $399,000 | 0.0% | $105 / Sq Ft |
| 05/03/2025 05/03/25 | Off Market | $399,000 | -- | -- |
| 04/30/2025 04/30/25 | For Sale | $399,000 | 0.0% | $105 / Sq Ft |
| 04/30/2025 04/30/25 | For Sale | $399,000 | -- | $105 / Sq Ft |
Source: PrimeMLS
MLS Number: 5038595
APN: MDSO M:00118 B:000028 L:000000
- 24 Rosewood Ln
- 1808 Village Rd
- 1695 Village Rd
- 229 Charlotte Point Rd
- 71 Forest Pines Rd
- 121 Charlotte Point Rd
- 152 George Chick Dr
- 512 Deer Hill Rd
- 730 High St
- 87 Yandolino Dr
- 2160 Village Rd
- 65 Conway Rd
- 110 Conway Rd
- 0 E Madison Rd Unit 5023114
- 408 Albert Rd
- 1099 Washington Hill Rd
- 72 Mather Rd
- 198 White Tail Ln
- 855 Pound Rd
- 0 Maple Grove Rd Unit 5029455
- 22 Bern Dr
- 95 Eidelweiss Dr
- 30 Middle Shore Dr
- 415 Modock Hill Rd
- 203 Brownfield Rd
- 71 Moultonville Rd Unit 2
- 64 Quarry Ln
- 176 Echo Acres Rd
- 2895 White Mountain Hwy Unit 4
- 51 Mason Rd
- 186 Ledgewood Rd
- 52 Geneve St
- 35 Woodland Pines Rd
- 20 Emery Ln Unit 4
- N2 Sandtrap Loop Unit 2
- 217 Bailey Rd
- 738 N Line Rd
- 13 Forest Rim Way Unit F-1
- 168 Coolidge Farm Rd
- 38 Windsor Hill Way Unit 105







