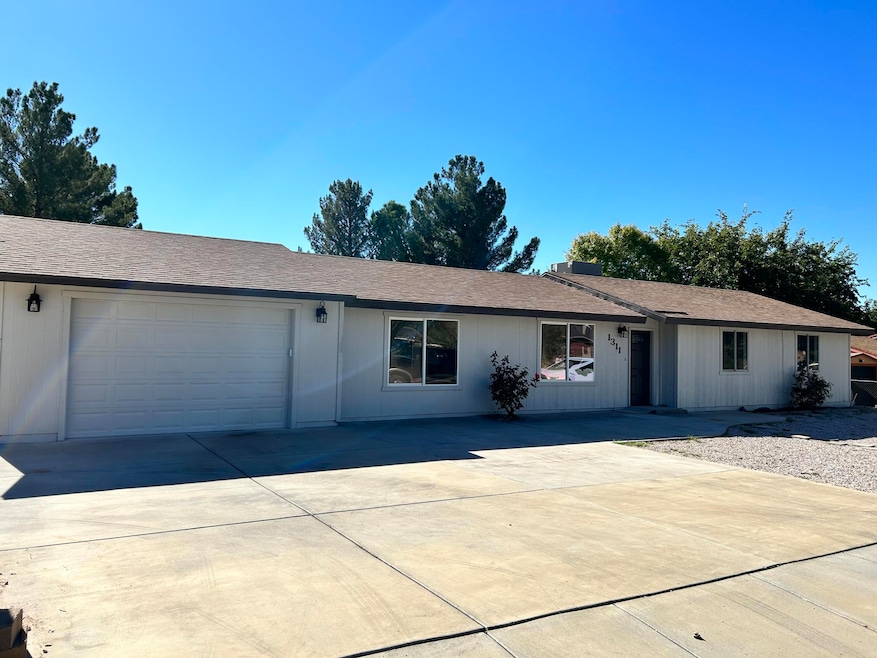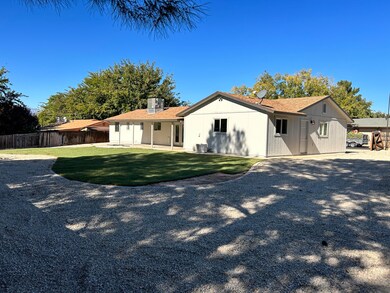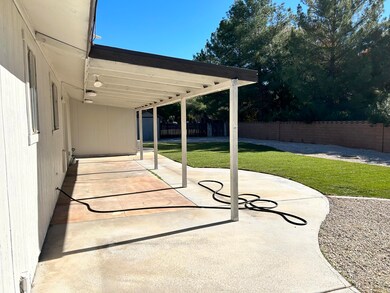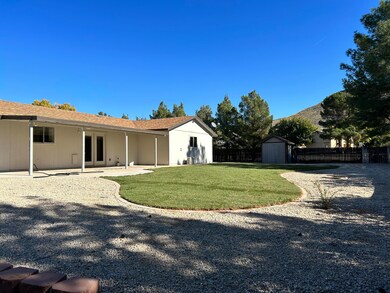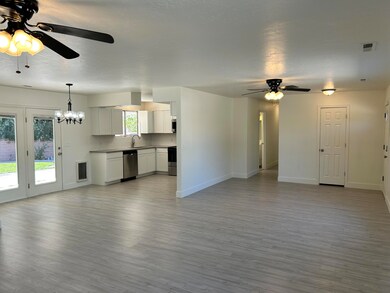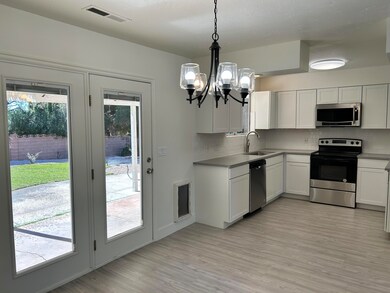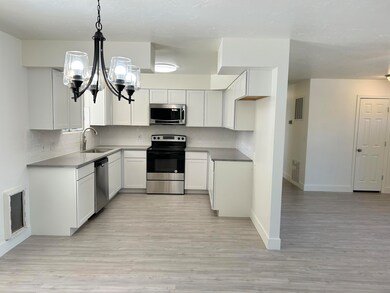
1311 W 450 N Saint George, UT 84770
Highlights
- Covered patio or porch
- Cooling Available
- Ceiling Fan
- Attached Garage
- Landscaped
- Wood Siding
About This Home
As of January 2024Newly updated home with large yard. New Kitchen cabinets and Quartz counters and stainless appliances. Updated LVP flooring with New carpets in bedrooms. Newer HVAC System. Back yard has new sod just installed and new landscaping rock around. The Home also features an large RV parking area. Owner/Agent.
Last Agent to Sell the Property
RTR HOMES INC. License #9198096-PB Listed on: 11/06/2023
Last Buyer's Agent
TAMMIE RICHESON
Ence Bros Realty INC.
Home Details
Home Type
- Single Family
Est. Annual Taxes
- $1,679
Year Built
- Built in 1980
Lot Details
- 0.29 Acre Lot
- Landscaped
Parking
- Attached Garage
- Garage Door Opener
Home Design
- Slab Foundation
- Asphalt Roof
- Wood Siding
Interior Spaces
- 1,837 Sq Ft Home
- 1-Story Property
- Ceiling Fan
Kitchen
- Free-Standing Range
- Microwave
- Dishwasher
- Disposal
Bedrooms and Bathrooms
- 4 Bedrooms
- 2 Bathrooms
Outdoor Features
- Covered patio or porch
- Storage Shed
Schools
- Sunset Elementary School
- Snow Canyon Middle School
- Snow Canyon High School
Utilities
- Cooling Available
- Heating System Uses Natural Gas
- Heat Pump System
Community Details
- Graham Subdivision
Listing and Financial Details
- Home warranty included in the sale of the property
- Assessor Parcel Number SG-GS-8-1
Ownership History
Purchase Details
Home Financials for this Owner
Home Financials are based on the most recent Mortgage that was taken out on this home.Purchase Details
Home Financials for this Owner
Home Financials are based on the most recent Mortgage that was taken out on this home.Purchase Details
Home Financials for this Owner
Home Financials are based on the most recent Mortgage that was taken out on this home.Purchase Details
Home Financials for this Owner
Home Financials are based on the most recent Mortgage that was taken out on this home.Purchase Details
Home Financials for this Owner
Home Financials are based on the most recent Mortgage that was taken out on this home.Purchase Details
Purchase Details
Purchase Details
Purchase Details
Similar Homes in the area
Home Values in the Area
Average Home Value in this Area
Purchase History
| Date | Type | Sale Price | Title Company |
|---|---|---|---|
| Warranty Deed | -- | Rampart Title | |
| Quit Claim Deed | -- | Old Republic Title | |
| Warranty Deed | -- | Old Republic Title | |
| Interfamily Deed Transfer | -- | Accommodation | |
| Warranty Deed | -- | Magellan Title | |
| Interfamily Deed Transfer | -- | Accommodation | |
| Interfamily Deed Transfer | -- | Accommodation | |
| Interfamily Deed Transfer | -- | None Available | |
| Interfamily Deed Transfer | -- | None Available |
Mortgage History
| Date | Status | Loan Amount | Loan Type |
|---|---|---|---|
| Open | $444,550 | FHA | |
| Closed | $23,000 | No Value Available | |
| Previous Owner | $360,000 | New Conventional | |
| Previous Owner | $75,000 | Credit Line Revolving | |
| Previous Owner | $251,063 | VA | |
| Previous Owner | $249,000 | VA | |
| Previous Owner | $49,000 | Credit Line Revolving | |
| Previous Owner | $178,762 | VA | |
| Previous Owner | $13,736 | Purchase Money Mortgage |
Property History
| Date | Event | Price | Change | Sq Ft Price |
|---|---|---|---|---|
| 01/18/2024 01/18/24 | Sold | -- | -- | -- |
| 12/17/2023 12/17/23 | Pending | -- | -- | -- |
| 11/28/2023 11/28/23 | Price Changed | $459,900 | -4.2% | $250 / Sq Ft |
| 11/06/2023 11/06/23 | For Sale | $479,900 | +17.0% | $261 / Sq Ft |
| 09/11/2023 09/11/23 | Sold | -- | -- | -- |
| 08/17/2023 08/17/23 | Pending | -- | -- | -- |
| 08/09/2023 08/09/23 | Price Changed | $410,000 | -1.2% | $223 / Sq Ft |
| 08/07/2023 08/07/23 | Price Changed | $415,000 | -1.2% | $226 / Sq Ft |
| 07/31/2023 07/31/23 | Price Changed | $419,900 | -1.2% | $229 / Sq Ft |
| 07/20/2023 07/20/23 | For Sale | $425,000 | -- | $231 / Sq Ft |
Tax History Compared to Growth
Tax History
| Year | Tax Paid | Tax Assessment Tax Assessment Total Assessment is a certain percentage of the fair market value that is determined by local assessors to be the total taxable value of land and additions on the property. | Land | Improvement |
|---|---|---|---|---|
| 2025 | $3,021 | $254,540 | $51,425 | $203,115 |
| 2023 | $1,759 | $250,910 | $39,325 | $211,585 |
| 2022 | $1,759 | $247,115 | $39,325 | $207,790 |
| 2021 | $1,579 | $330,800 | $50,000 | $280,800 |
| 2020 | $1,416 | $279,400 | $50,000 | $229,400 |
| 2019 | $1,417 | $273,200 | $45,000 | $228,200 |
| 2018 | $1,261 | $121,825 | $0 | $0 |
| 2017 | $1,060 | $102,465 | $0 | $0 |
| 2016 | $1,098 | $98,175 | $0 | $0 |
| 2015 | $1,075 | $92,180 | $0 | $0 |
| 2014 | $1,805 | $155,800 | $0 | $0 |
Agents Affiliated with this Home
-
C
Seller's Agent in 2024
CHAD BARKER
RTR HOMES INC.
(435) 229-5136
37 Total Sales
-
T
Buyer's Agent in 2024
TAMMIE RICHESON
Ence Bros Realty INC.
-
s
Buyer's Agent in 2024
stg.rets.tammi
stg.rets.RETS_OFFICE
-
H
Seller's Agent in 2023
Hannah Noxon Snarr
RED ROCK REAL ESTATE
(435) 703-8114
27 Total Sales
-

Seller Co-Listing Agent in 2023
Carson Joens
RED ROCK REAL ESTATE
(435) 669-6694
116 Total Sales
Map
Source: Washington County Board of REALTORS®
MLS Number: 23-245995
APN: 0043896
- 299 N 1280 W
- 225 N Valley View Dr Unit 68
- 435 N Stone Mountain Dr Unit 14
- 585 N Westridge Dr Unit 1
- 438 N Stone Mountain Dr Unit 17
- 438 N Stone Mountain Dr Unit 59
- 438 N Stone Mountain Dr Unit 25
- 438 N Stone Mountain Dr Unit 5
- 696 N Picturesque Dr
- 214 N 1160 W
- 1224 W 710 N
- 187 N Stone Mountain Dr
- 563 N 1590 W
- 696 Westridge Dr Unit 2
- 726 N Valley View Dr
- 39 N Valley View Dr Unit 62
- 39 N Valley View Dr Unit 58
- 39 N Valley View Dr Unit 42
- 39 N Valley View Dr Unit 71
- 39 N Valley View Dr Unit 17
