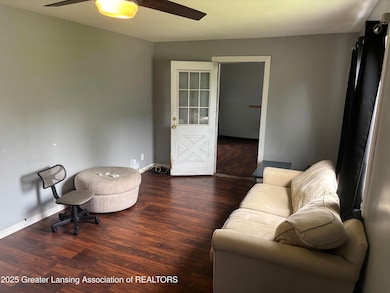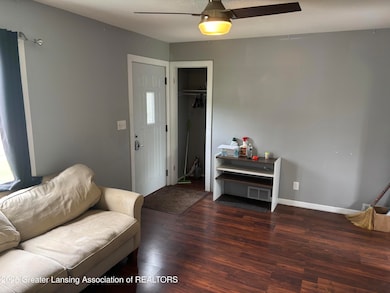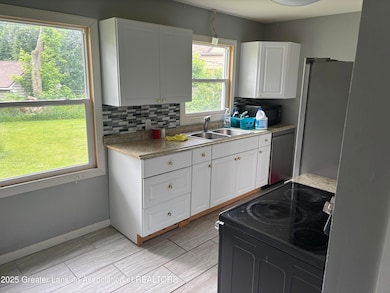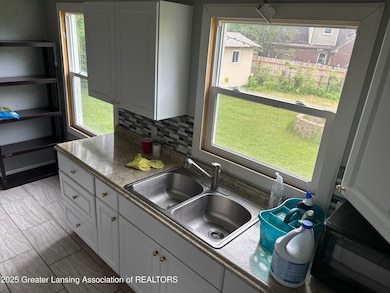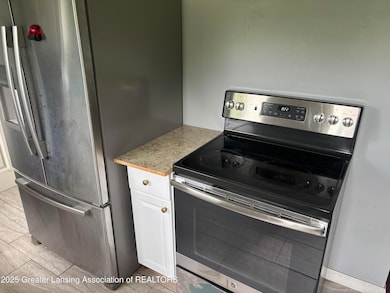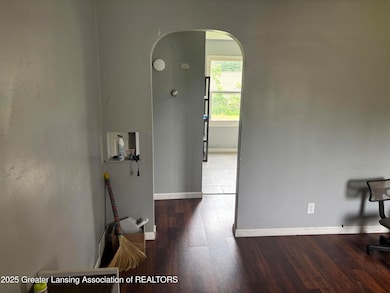1311 W Saginaw St East Lansing, MI 48823
Estimated payment $1,777/month
Total Views
25,068
3
Beds
1
Bath
1,152
Sq Ft
$217
Price per Sq Ft
Highlights
- City View
- Cape Cod Architecture
- Double Pane Windows
- Glencairn School Rated A
- Main Floor Primary Bedroom
- Living Room
About This Home
Great location! Conveniently located to most anything you need, including college. This Cape Cod is a spacious home with a large living space. Vinyl and laminate floors. 3 full bedrooms with the possibility of a 4th bedroom with a separate entrance. The Kitchen is nicely remodeled. The full bathroom is on the main floor and is also remodeled. Forced air heating. 1 car garage. Nice fenced in lot. This would be a great home especially for a college student. All contents stay with the home.
Home Details
Home Type
- Single Family
Est. Annual Taxes
- $5,520
Year Built
- Built in 1950 | Remodeled
Lot Details
- 6,098 Sq Ft Lot
- Lot Dimensions are 114x52x96x58
- Wood Fence
- Chain Link Fence
- Gentle Sloping Lot
- Few Trees
- Front Yard
Parking
- 1 Car Garage
- Front Facing Garage
- Driveway
Home Design
- Cape Cod Architecture
- Block Foundation
- Shingle Roof
- Aluminum Siding
Interior Spaces
- 1,152 Sq Ft Home
- 2-Story Property
- Wired For Data
- Ceiling Fan
- Double Pane Windows
- Insulated Windows
- Living Room
- Dining Room
- City Views
- Washer and Dryer
Kitchen
- Electric Oven
- Electric Range
- ENERGY STAR Qualified Dishwasher
Flooring
- Carpet
- Vinyl
Bedrooms and Bathrooms
- 3 Bedrooms
- Primary Bedroom on Main
- 1 Full Bathroom
Basement
- Fireplace in Basement
- Laundry in Basement
Outdoor Features
- Fire Pit
Utilities
- No Cooling
- Forced Air Heating System
- High Speed Internet
- Cable TV Available
Community Details
- Touraine Subdivision
Map
Create a Home Valuation Report for This Property
The Home Valuation Report is an in-depth analysis detailing your home's value as well as a comparison with similar homes in the area
Home Values in the Area
Average Home Value in this Area
Tax History
| Year | Tax Paid | Tax Assessment Tax Assessment Total Assessment is a certain percentage of the fair market value that is determined by local assessors to be the total taxable value of land and additions on the property. | Land | Improvement |
|---|---|---|---|---|
| 2025 | $5,521 | $89,900 | $28,400 | $61,500 |
| 2024 | $5,181 | $84,400 | $26,500 | $57,900 |
| 2023 | $5,181 | $76,100 | $23,800 | $52,300 |
| 2022 | $4,956 | $71,500 | $23,600 | $47,900 |
| 2021 | $4,853 | $68,300 | $22,500 | $45,800 |
| 2020 | $4,797 | $64,700 | $22,500 | $42,200 |
| 2019 | $4,626 | $63,000 | $24,000 | $39,000 |
| 2018 | $5,154 | $64,400 | $22,500 | $41,900 |
| 2017 | $5,068 | $64,300 | $22,500 | $41,800 |
| 2016 | -- | $65,800 | $26,500 | $39,300 |
| 2015 | -- | $62,700 | $53,000 | $9,700 |
| 2014 | -- | $56,800 | $52,300 | $4,500 |
Source: Public Records
Property History
| Date | Event | Price | List to Sale | Price per Sq Ft |
|---|---|---|---|---|
| 10/02/2025 10/02/25 | Price Changed | $249,900 | -13.8% | $217 / Sq Ft |
| 06/13/2025 06/13/25 | For Sale | $289,900 | -- | $252 / Sq Ft |
Source: Greater Lansing Association of Realtors®
Purchase History
| Date | Type | Sale Price | Title Company |
|---|---|---|---|
| Deed | $55,000 | Prism Title & Closing Svcs L | |
| Deed | -- | None Available | |
| Deed In Lieu Of Foreclosure | $112,500 | None Available |
Source: Public Records
Source: Greater Lansing Association of Realtors®
MLS Number: 288947
APN: 20-01-12-310-009
Nearby Homes
- 728 Audubon Rd
- 987 Touraine Ave
- 1207 Chartwell Carriage Way S
- 992 Touraine Ave
- 1008 Touraine Ave
- 531 Glenmoor Rd Unit 2C
- 1107 W Grand River Ave
- 1048 Shelter Ln
- 1283 Chartwell Carriage Way N
- 350 Kensington Rd
- 1046 Cresenwood Rd
- 620 Ardson Rd
- 953 Rosewood Ave
- 1130 Wolf Ct
- 119 Kensington Rd
- 1412 N Harrison Rd
- 1602 Coolidge Rd
- 1609 Gilcrest Ave
- 825 Merrill Ave
- 1043 Kimberly Dr Unit 11
- 3225-3227 Holiday Dr
- 540 Glenmoor Rd
- 1009 Fairway Ln
- 2928 Kenwick Cir
- 1551 Pebblecreek Blvd
- 3165 E Michigan Ave
- 410 Pine Forest Dr
- 227 Beal St
- 1151-1153 E Michigan Ave
- 2601 E Grand River Ave
- 3140 E Michigan Ave
- 1705 Coolidge Rd
- 1501 N Shore Dr
- 213 S Homer St
- 238 W Saginaw St
- 506 N Foster Ave
- 233 Abbot Rd
- 122 Mifflin Ave
- 204 E Pointe Ln
- 936 N Fairview Ave

