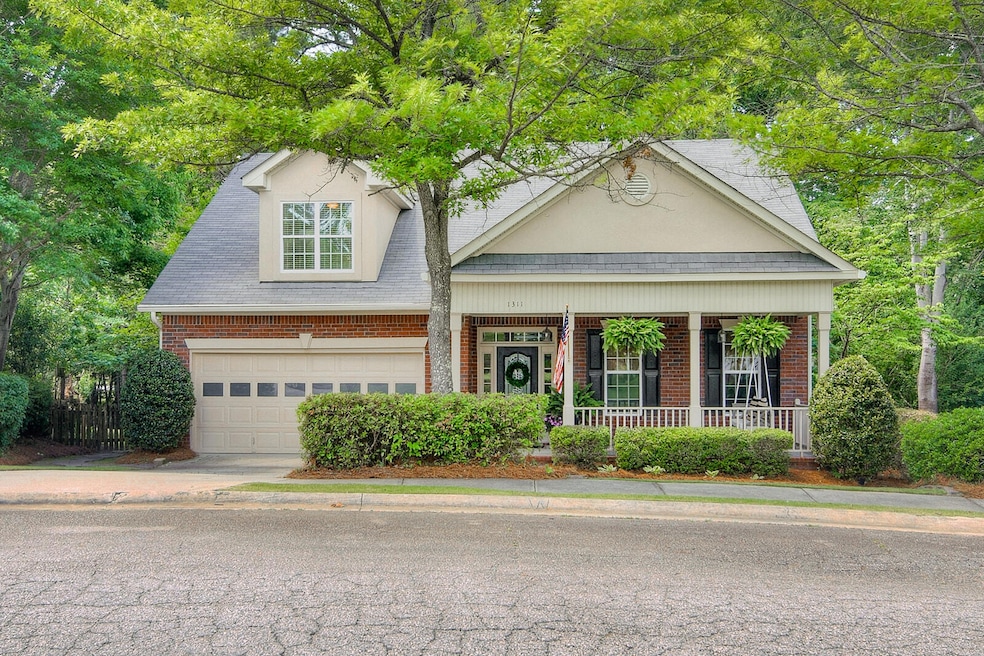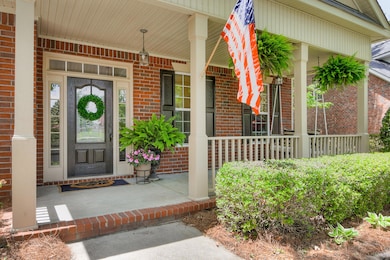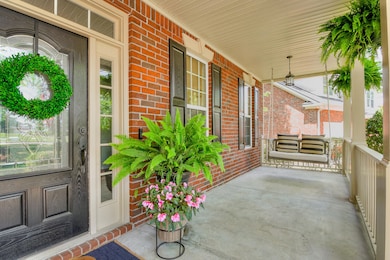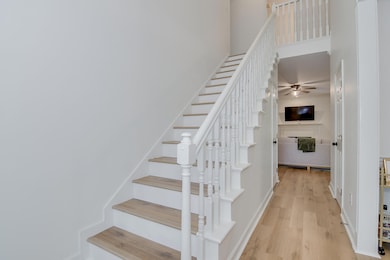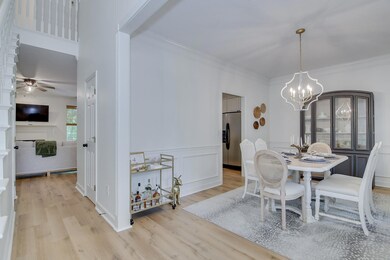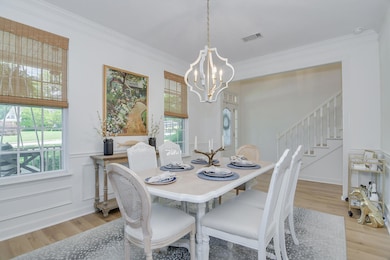
Highlights
- Clubhouse
- Deck
- Main Floor Primary Bedroom
- Riverside Elementary School Rated A
- Pond
- Community Pool
About This Home
As of June 2025Welcome Home to 1311 York St - A Cozy Retreat in the Heart of EvansTucked away in a quiet cul-de-sac, this warm and inviting 5-bedroom home offers everything you've been looking for - from the charming rocking chair front porch to the peaceful pond views out back, every corner of this property feels like home!Step inside to fresh new paint, flooring, and updated light fixtures that add a bright, welcoming touch throughout. The main-level primary suite offers comfort and privacy, while four additional bedrooms upstairs provide plenty of space for family + guests alike! The formal dining room is perfect for holiday dinners + entertaining while the large, open floor plan is perfect for every day living!The rocking chair front porch is perfect for enjoying your morning coffee in peace! Step out back to discover a large deck that overlooks the tranquil pond, which is the perfect spot for unwinding at the end of a long day. And with almost half an acre, you have plenty of space for a garden, entertaining or anything that your heart desires. Located just minutes from Riverwood and all the shopping and dining Evans has to offer, this home brings together comfort, charm, and convenience in one beautiful package.
Last Agent to Sell the Property
EXP Realty, LLC License #122310 Listed on: 05/08/2025

Home Details
Home Type
- Single Family
Est. Annual Taxes
- $3,223
Year Built
- Built in 2004 | Remodeled
Lot Details
- 0.51 Acre Lot
- Cul-De-Sac
- Privacy Fence
- Fenced
- Landscaped
- Front and Back Yard Sprinklers
HOA Fees
- $40 Monthly HOA Fees
Parking
- 2 Car Attached Garage
Home Design
- Brick Exterior Construction
- Slab Foundation
- Composition Roof
Interior Spaces
- 2,450 Sq Ft Home
- 2-Story Property
- Ceiling Fan
- Gas Log Fireplace
- Blinds
- Living Room with Fireplace
- Dining Room
- Luxury Vinyl Tile Flooring
- Fire and Smoke Detector
- Washer and Electric Dryer Hookup
Kitchen
- Eat-In Kitchen
- Range
- Built-In Microwave
- Dishwasher
Bedrooms and Bathrooms
- 5 Bedrooms
- Primary Bedroom on Main
- Walk-In Closet
Outdoor Features
- Pond
- Deck
- Covered patio or porch
Schools
- Riverside Elementary And Middle School
- Greenbrier High School
Utilities
- Forced Air Heating and Cooling System
- Heating System Uses Natural Gas
Listing and Financial Details
- Assessor Parcel Number 065A495
Community Details
Overview
- Highgrove @ Williamsburg Subdivision
Amenities
- Clubhouse
Recreation
- Community Pool
Ownership History
Purchase Details
Home Financials for this Owner
Home Financials are based on the most recent Mortgage that was taken out on this home.Purchase Details
Home Financials for this Owner
Home Financials are based on the most recent Mortgage that was taken out on this home.Similar Homes in Evans, GA
Home Values in the Area
Average Home Value in this Area
Purchase History
| Date | Type | Sale Price | Title Company |
|---|---|---|---|
| Warranty Deed | $345,000 | -- | |
| Warranty Deed | $204,600 | -- |
Mortgage History
| Date | Status | Loan Amount | Loan Type |
|---|---|---|---|
| Open | $321,600 | New Conventional | |
| Closed | $338,751 | New Conventional | |
| Previous Owner | $80,000 | New Conventional | |
| Previous Owner | $198,574 | FHA | |
| Previous Owner | $201,388 | FHA | |
| Previous Owner | $197,925 | FHA | |
| Previous Owner | $181,802 | Unknown |
Property History
| Date | Event | Price | Change | Sq Ft Price |
|---|---|---|---|---|
| 06/12/2025 06/12/25 | Sold | $402,000 | +0.5% | $164 / Sq Ft |
| 05/11/2025 05/11/25 | Pending | -- | -- | -- |
| 05/08/2025 05/08/25 | For Sale | $399,900 | +15.9% | $163 / Sq Ft |
| 12/15/2023 12/15/23 | Sold | $345,000 | +2.1% | $141 / Sq Ft |
| 11/11/2023 11/11/23 | Pending | -- | -- | -- |
| 11/08/2023 11/08/23 | For Sale | $338,000 | -- | $138 / Sq Ft |
Tax History Compared to Growth
Tax History
| Year | Tax Paid | Tax Assessment Tax Assessment Total Assessment is a certain percentage of the fair market value that is determined by local assessors to be the total taxable value of land and additions on the property. | Land | Improvement |
|---|---|---|---|---|
| 2024 | $3,223 | $128,608 | $26,404 | $102,204 |
| 2023 | $3,223 | $122,005 | $26,404 | $95,601 |
| 2022 | $2,682 | $102,922 | $23,804 | $79,118 |
| 2021 | $2,655 | $97,457 | $21,404 | $76,053 |
| 2020 | $2,438 | $87,655 | $19,704 | $67,951 |
| 2019 | $2,350 | $84,451 | $19,504 | $64,947 |
| 2018 | $2,298 | $82,308 | $17,604 | $64,704 |
| 2017 | $2,183 | $77,910 | $18,804 | $59,106 |
| 2016 | $2,104 | $77,850 | $17,780 | $60,070 |
| 2015 | $1,961 | $72,417 | $15,580 | $56,837 |
| 2014 | $1,988 | $72,553 | $15,680 | $56,873 |
Agents Affiliated with this Home
-

Seller's Agent in 2025
Mckynsey Harrison
EXP Realty, LLC
(706) 829-1463
108 Total Sales
-

Seller's Agent in 2023
Todd Luckey
RE/MAX
(706) 306-9064
338 Total Sales
-

Buyer's Agent in 2023
Cathie Richards
RE/MAX
(706) 339-1111
247 Total Sales
Map
Source: REALTORS® of Greater Augusta
MLS Number: 541639
APN: 065A495
- 1610 Jamestown Ave
- 1065 Blackfoot Dr
- 1210 Windsor St
- 1629 Jamestown Ave
- 1809 Prince George Ave
- 1123 Blackfoot Dr
- 4740 Savannah Ln
- 4739 Savannah Ln
- 4748 Savannah Ln
- 1661 Jamestown Ave
- 1124 Brighton Dr
- 1 Harding Ct
- 1124 Waltons Pass
- 514 Hardwick Ct
- 1259 Hardy Pointe Dr
- 223 Callahan Dr
- 1037 Spotswood Cir
- 1164 Waltons Pass
- 1207 Mary Hill Ct
- 636 River Oaks Ln
