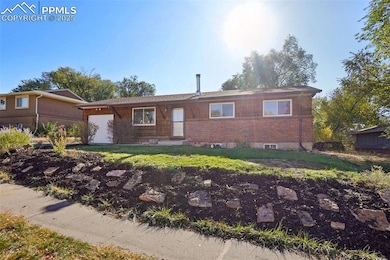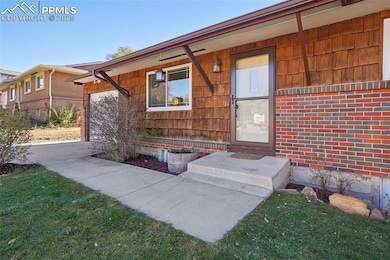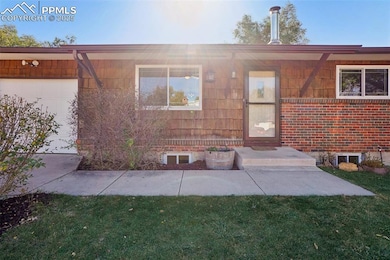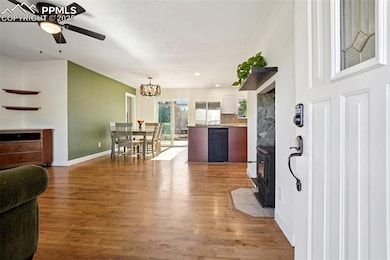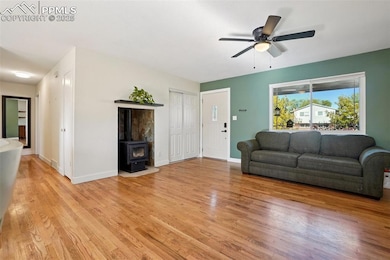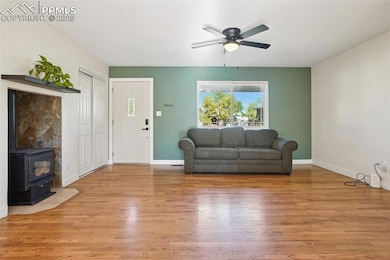1311 Yosemite Dr Colorado Springs, CO 80910
Spring Creek NeighborhoodEstimated payment $2,110/month
Highlights
- Ranch Style House
- Laundry Room
- Shed
- 1 Car Attached Garage
- Landscaped with Trees
- Forced Air Heating and Cooling System
About This Home
Welcome home to contemporary living in this renovated ranch-style home in centrally-located Spring Creek. A new roof (2022), all new vinyl windows (2024), and mature landscaping greet you from the street and welcome you in. Inside, stunning oak hardwood floors, all new interior paint (2025), and a charming wood stove complement the spacious main living areas. The updated kitchen is ready for the home cook with new Samsung stainless steel appliances (2023), ample cabinetry, a center island, and a pantry. Outside, a spacious patio overlooks a large fenced-in backyard with a bonus shed for all your tools and toys. Two generously sized bedrooms are located on the main level, while two additional, non-conforming bedrooms are located downstairs. Family movie nights are ideal in the sizeable den with new LVP flooring (2024), and the bonus room is perfect for a home gym. A second bathroom and a large laundry/utility room round out the lower level. This turn-key residence includes paid-off Hyundai Energy Solutions solar panels, a new AC (2022), attic fan and a tankless water heater, and a radon mitigation system. Ideally located within easy access to Ft Carson and Colorado Springs Airport, along with multiple shopping, dining, and entertainment options, 1311 Yosemite Drive is one not to miss. Book your showing today!
Listing Agent
RE/MAX Professionals Brokerage Phone: 303-799-9898 Listed on: 10/21/2025

Home Details
Home Type
- Single Family
Est. Annual Taxes
- $1,297
Year Built
- Built in 1963
Lot Details
- 8,751 Sq Ft Lot
- Level Lot
- Landscaped with Trees
Parking
- 1 Car Attached Garage
Home Design
- Ranch Style House
- Brick Exterior Construction
- Shingle Roof
- Wood Siding
Interior Spaces
- 2,188 Sq Ft Home
- Free Standing Fireplace
- Laundry Room
Kitchen
- Dishwasher
- Disposal
Flooring
- Carpet
- Laminate
Bedrooms and Bathrooms
- 4 Bedrooms
Basement
- Basement Fills Entire Space Under The House
- Laundry in Basement
Schools
- Pikes Peak Elementary School
- Carmel Middle School
- Harrison High School
Additional Features
- Shed
- Forced Air Heating and Cooling System
Map
Home Values in the Area
Average Home Value in this Area
Tax History
| Year | Tax Paid | Tax Assessment Tax Assessment Total Assessment is a certain percentage of the fair market value that is determined by local assessors to be the total taxable value of land and additions on the property. | Land | Improvement |
|---|---|---|---|---|
| 2025 | $1,297 | $25,250 | -- | -- |
| 2024 | $1,015 | $26,070 | $3,570 | $22,500 |
| 2022 | $988 | $18,320 | $2,780 | $15,540 |
| 2021 | $1,055 | $18,850 | $2,860 | $15,990 |
| 2020 | $884 | $13,570 | $2,150 | $11,420 |
| 2019 | $857 | $13,570 | $2,150 | $11,420 |
| 2018 | $681 | $10,370 | $1,620 | $8,750 |
| 2017 | $520 | $10,370 | $1,620 | $8,750 |
| 2016 | $566 | $10,600 | $1,670 | $8,930 |
| 2015 | $566 | $10,600 | $1,670 | $8,930 |
| 2014 | $396 | $7,340 | $1,670 | $5,670 |
Property History
| Date | Event | Price | List to Sale | Price per Sq Ft |
|---|---|---|---|---|
| 11/14/2025 11/14/25 | Price Changed | $379,800 | 0.0% | $174 / Sq Ft |
| 11/06/2025 11/06/25 | Price Changed | $379,900 | 0.0% | $174 / Sq Ft |
| 10/21/2025 10/21/25 | For Sale | $380,000 | -- | $174 / Sq Ft |
Purchase History
| Date | Type | Sale Price | Title Company |
|---|---|---|---|
| Warranty Deed | $256,000 | First National T&E | |
| Interfamily Deed Transfer | -- | Empire Title Of Co Springs | |
| Special Warranty Deed | $97,000 | Fahtco | |
| Trustee Deed | -- | None Available | |
| Warranty Deed | $134,800 | Stewart Title | |
| Warranty Deed | $87,000 | Stewart Title | |
| Deed | $66,500 | -- | |
| Deed | $51,000 | -- | |
| Deed | -- | -- | |
| Deed | -- | -- |
Mortgage History
| Date | Status | Loan Amount | Loan Type |
|---|---|---|---|
| Open | $265,216 | VA | |
| Previous Owner | $100,818 | FHA | |
| Previous Owner | $95,243 | FHA | |
| Previous Owner | $114,022 | No Value Available | |
| Previous Owner | $86,605 | FHA |
Source: Pikes Peak REALTOR® Services
MLS Number: 4336215
APN: 64214-11-004
- 1316 Rushmore Dr
- 1604 Rushmore Dr
- 1219 Quivira Dr
- 1547 Server Dr
- 1622 Rushmore Dr
- 1619 Shasta Dr
- 1519 Saratoga Dr
- 3005 E Fountain Blvd
- 2515 Dorset Dr
- 2514 Ellingwood Dr
- 1115 Rainier Dr
- 3043 E Fountain Blvd Unit 3043
- 1354 Shenandoah Dr
- 2918 Del Mar Cir
- 1541 Kempton Alley
- 2485 Falkirk Dr
- 2909 Del Mar Cir
- 898 Antrim Loop
- 1051 Mazatlan Cir
- 2257 Ellingwood Dr
- 1312 Rainier Dr
- 1548 Glacier Dr
- 1111 Verde Dr
- 1522 Rainier Dr Unit BASEMENT
- 2505 Verde Dr
- 1290 Antrim Loop
- 2713 Arlington Dr
- 3030 E Fountain Blvd
- 3125 E Fountain Blvd
- 1620 Monterey Rd
- 1620 Monterey Rd
- 2304 Gilpin Ave
- 1185 Mazatlan Cir Unit B
- 813 S Circle Dr
- 830 Zion Dr
- 1030 S Chelton Rd
- 1567 S Chelton Rd
- 801-809 S Circle Dr
- 2010 Carmel Dr
- 1836 Ralphs Ridge

