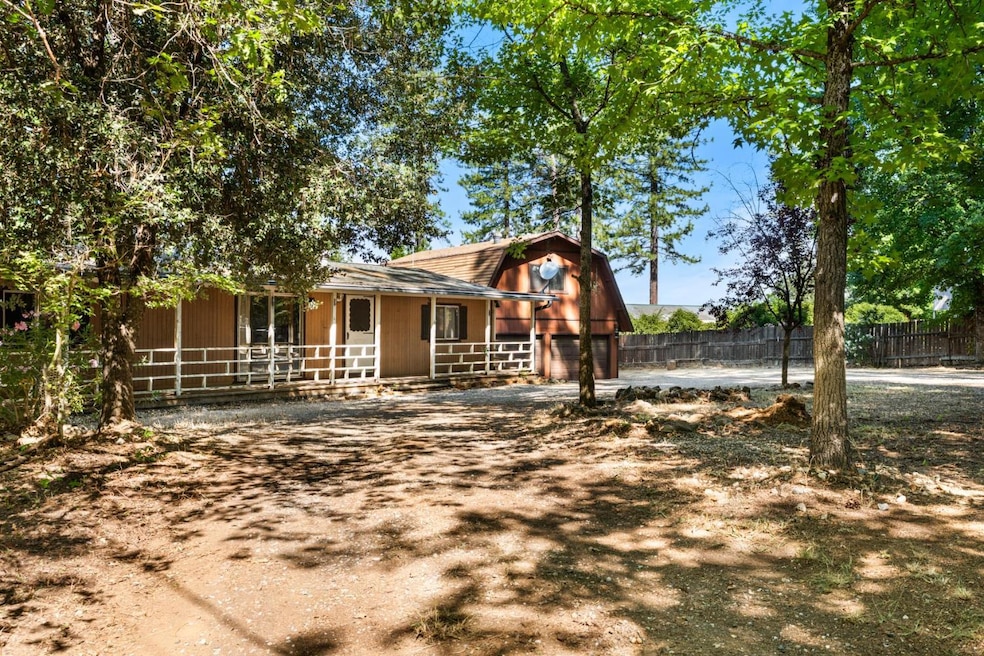Huge Price Improvement! Opportunities abound on this peaceful 3-acre property, ideal for those with vision and creativity. The land is mostly usable with a large circular driveway and it offers ample space for gardening, animals, or future expansion. Great location with local winery nearby. The 3-bedroom, 2-bath manufactured home sits on a permanent foundation and is in original condition ready for your personal updates and improvements. Septic inspection & Septic repairs are done! A large, detached garage provides room for 4+ vehicles, toys, or tools, and includes an expansive upstairs loft space that can easily be transformed into an ADU, home office, guest suite, game room, or studio the possibilities are endless. Also on the property is a charming Tuff Shed with a loft for additional storage or workspace. With room to grow and so many ways to make it your own, this property is perfect for someone looking to create a homestead, investment property, or multi-use retreat. Peaceful setting, usable land, and an abundance of potential it's a rare opportunity waiting for your vision and a hammer!







