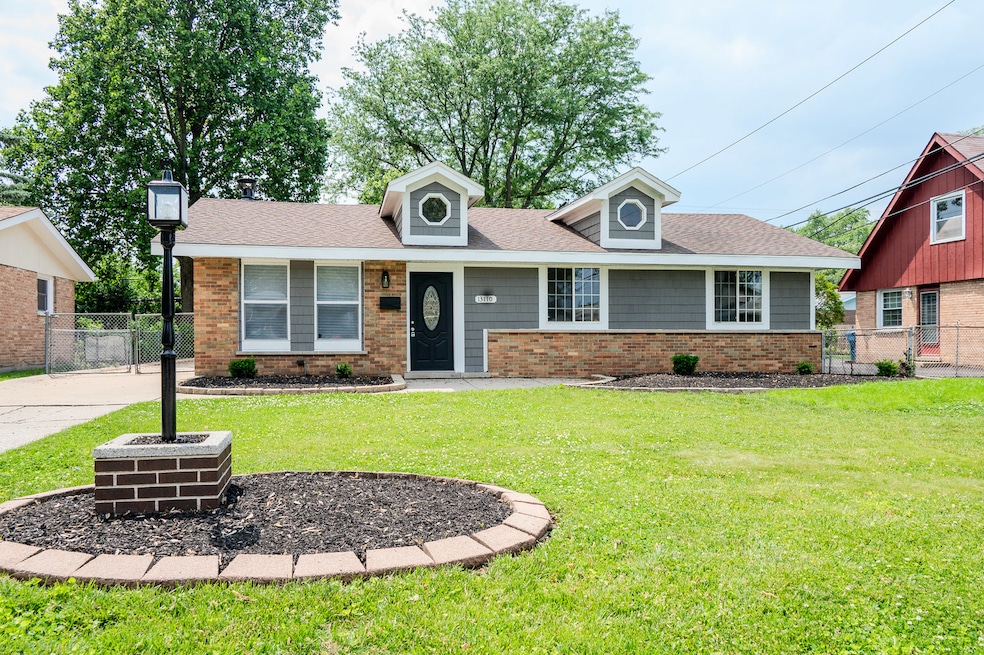
13110 W Playfield Dr Crestwood, IL 60445
Estimated payment $2,611/month
Highlights
- Walk-In Closet
- 1-Story Property
- Dining Room
- Laundry Room
- Forced Air Heating and Cooling System
- Ceiling Fan
About This Home
Beautifully renovated 4-bedroom, 3-bath ranch, offering 1,800 sq ft of modern open-concept living. At the heart of the home is a stunning, fully updated kitchen that seamlessly flows into the spacious living area-perfect for entertaining or relaxing with family. Featuring high-end finishes and a cozy electric fireplace, this open-concept space is designed for both function and charm. Retreat to the expansive 400 sq ft master bedroom, complete with vaulted ceilings, abundant natural light, walk-in closet and a luxurious ensuite bathroom. Three additional generously sized bedrooms and two more fully updated bathrooms ensure comfort and convenience for everyone. Additional highlights include: * A large 2.5-car garage with dual access doors * A fully fenced backyard-ideal for pets, play, or outdoor gatherings * Stylish finishes and thoughtful updates throughout * Huge attic with plentiful storage space. Recent mechanical upgrades offer peace of mind: Furnace (2023); Roof (2019); Water Heater (2020), A/C (2021)
Home Details
Home Type
- Single Family
Est. Annual Taxes
- $6,150
Year Renovated
- 2025
Lot Details
- Lot Dimensions are 60x116
- Fenced
- Paved or Partially Paved Lot
Parking
- 2 Car Garage
- Driveway
Home Design
- Brick Exterior Construction
- Asphalt Roof
- Concrete Perimeter Foundation
Interior Spaces
- 1,800 Sq Ft Home
- 1-Story Property
- Ceiling Fan
- Electric Fireplace
- Family Room
- Living Room with Fireplace
- Dining Room
- Vinyl Flooring
- Pull Down Stairs to Attic
- Carbon Monoxide Detectors
Kitchen
- Range
- Microwave
- Dishwasher
Bedrooms and Bathrooms
- 4 Bedrooms
- 4 Potential Bedrooms
- Walk-In Closet
Laundry
- Laundry Room
- Dryer
- Washer
Utilities
- Forced Air Heating and Cooling System
- Heating System Uses Natural Gas
- 200+ Amp Service
- Lake Michigan Water
Map
Home Values in the Area
Average Home Value in this Area
Tax History
| Year | Tax Paid | Tax Assessment Tax Assessment Total Assessment is a certain percentage of the fair market value that is determined by local assessors to be the total taxable value of land and additions on the property. | Land | Improvement |
|---|---|---|---|---|
| 2024 | $6,183 | $22,802 | $4,037 | $18,765 |
| 2023 | $4,942 | $24,001 | $4,037 | $19,964 |
| 2022 | $4,942 | $17,229 | $3,510 | $13,719 |
| 2021 | $4,703 | $17,228 | $3,510 | $13,718 |
| 2020 | $4,699 | $17,228 | $3,510 | $13,718 |
| 2019 | $5,137 | $18,565 | $3,159 | $15,406 |
| 2018 | $4,920 | $18,565 | $3,159 | $15,406 |
| 2017 | $5,099 | $18,565 | $3,159 | $15,406 |
| 2016 | $4,490 | $15,309 | $2,632 | $12,677 |
| 2015 | $4,376 | $15,309 | $2,632 | $12,677 |
| 2014 | $4,299 | $15,309 | $2,632 | $12,677 |
| 2013 | $4,618 | $17,581 | $2,632 | $14,949 |
Property History
| Date | Event | Price | Change | Sq Ft Price |
|---|---|---|---|---|
| 06/20/2025 06/20/25 | Pending | -- | -- | -- |
| 06/11/2025 06/11/25 | Price Changed | $379,900 | 0.0% | $211 / Sq Ft |
| 06/11/2025 06/11/25 | For Sale | $379,900 | +76.7% | $211 / Sq Ft |
| 10/21/2024 10/21/24 | Sold | $215,000 | +7.6% | $143 / Sq Ft |
| 09/21/2024 09/21/24 | Pending | -- | -- | -- |
| 09/18/2024 09/18/24 | For Sale | $199,900 | -- | $133 / Sq Ft |
Purchase History
| Date | Type | Sale Price | Title Company |
|---|---|---|---|
| Warranty Deed | $215,000 | Citywide Title | |
| Warranty Deed | $215,000 | Citywide Title | |
| Warranty Deed | $201,000 | Ticor Title Insurance Co | |
| Warranty Deed | $201,000 | Ticor Title Insurance Co | |
| Warranty Deed | $164,000 | -- | |
| Warranty Deed | $144,000 | -- | |
| Warranty Deed | $80,000 | Attorneys Natl Title Network |
Mortgage History
| Date | Status | Loan Amount | Loan Type |
|---|---|---|---|
| Open | $161,250 | New Conventional | |
| Closed | $161,250 | New Conventional | |
| Previous Owner | $171,000 | New Conventional | |
| Previous Owner | $168,000 | New Conventional | |
| Previous Owner | $186,930 | Unknown | |
| Previous Owner | $221,777 | FHA | |
| Previous Owner | $193,500 | Balloon | |
| Previous Owner | $165,300 | Unknown | |
| Previous Owner | $161,385 | FHA | |
| Previous Owner | $22,611 | Unknown | |
| Previous Owner | $96,000 | No Value Available |
Similar Homes in the area
Source: Midwest Real Estate Data (MRED)
MLS Number: 12319681
APN: 24-33-301-004-0000
- 13116 Fairway Dr
- 12850 Crestbrook Ct Unit 3
- 13319 Crestwood Dr
- 12809 W Playfield Dr
- 12801 W Playfield Dr
- 12813 E Playfield Dr
- 5400 135th St Unit 5406
- 5400 135th St Unit 5404
- 5400 135th St
- 5715 129th St Unit 1A
- 13248 W Circle Drive Pkwy Unit 407
- 5540 135th St
- 13300 W Circle Drive Pkwy Unit G222
- 13513 Loomis Ln
- 5704 128th St Unit 3D
- 5704 W 128th St Unit 1C
- 5715 Park Place Unit K1
- 4950 134th Ct Unit 510
- 4951 134th Place Unit 1C
- 12720 Carriage Ln Unit H2






