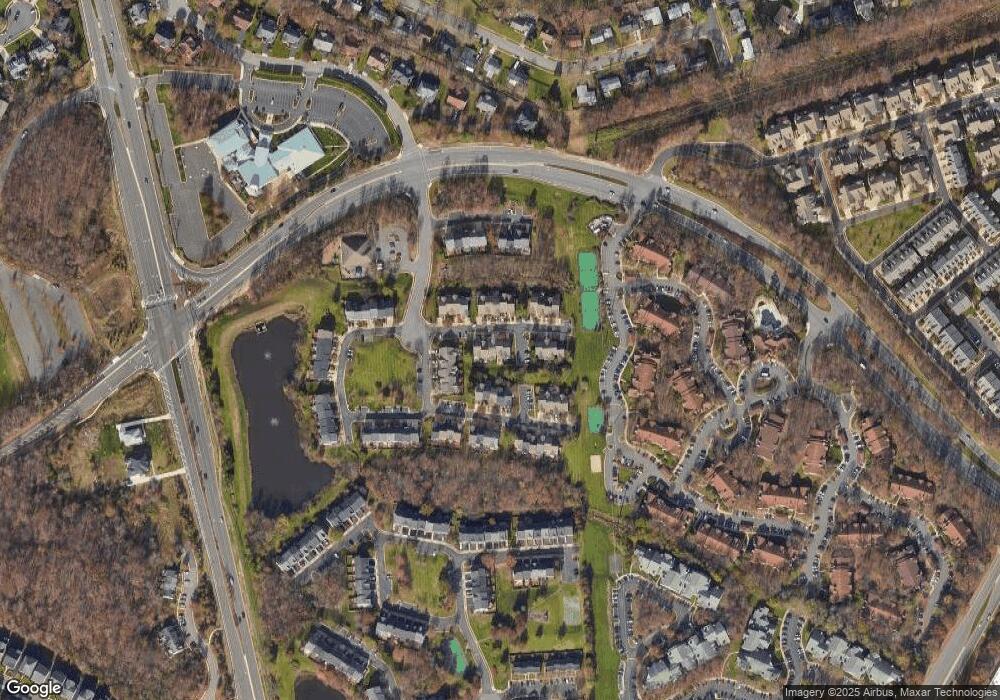13111 Hearthside Ln Fairfax, VA 22033
Estimated Value: $718,243 - $761,000
3
Beds
4
Baths
1,824
Sq Ft
$401/Sq Ft
Est. Value
About This Home
This home is located at 13111 Hearthside Ln, Fairfax, VA 22033 and is currently estimated at $730,561, approximately $400 per square foot. 13111 Hearthside Ln is a home located in Fairfax County with nearby schools including Greenbriar West Elementary School, Rocky Run Middle School, and Chantilly High School.
Ownership History
Date
Name
Owned For
Owner Type
Purchase Details
Closed on
Sep 28, 2009
Sold by
Graham Mary
Bought by
Hudson Lee
Current Estimated Value
Home Financials for this Owner
Home Financials are based on the most recent Mortgage that was taken out on this home.
Original Mortgage
$337,500
Outstanding Balance
$222,955
Interest Rate
5.31%
Mortgage Type
New Conventional
Estimated Equity
$507,606
Purchase Details
Closed on
Mar 6, 1995
Sold by
Assoc Reloc Mgmt Co
Bought by
Graham Mary C
Home Financials for this Owner
Home Financials are based on the most recent Mortgage that was taken out on this home.
Original Mortgage
$120,800
Interest Rate
8.96%
Create a Home Valuation Report for This Property
The Home Valuation Report is an in-depth analysis detailing your home's value as well as a comparison with similar homes in the area
Home Values in the Area
Average Home Value in this Area
Purchase History
| Date | Buyer | Sale Price | Title Company |
|---|---|---|---|
| Hudson Lee | $375,000 | -- | |
| Graham Mary C | $151,000 | -- | |
| Assoc Relocation Mgmt Co Inc | $172,500 | -- |
Source: Public Records
Mortgage History
| Date | Status | Borrower | Loan Amount |
|---|---|---|---|
| Open | Hudson Lee | $337,500 | |
| Previous Owner | Assoc Relocation Mgmt Co Inc | $120,800 |
Source: Public Records
Tax History Compared to Growth
Tax History
| Year | Tax Paid | Tax Assessment Tax Assessment Total Assessment is a certain percentage of the fair market value that is determined by local assessors to be the total taxable value of land and additions on the property. | Land | Improvement |
|---|---|---|---|---|
| 2025 | $7,309 | $660,130 | $200,000 | $460,130 |
| 2024 | $7,309 | $630,870 | $180,000 | $450,870 |
| 2023 | $6,483 | $574,490 | $160,000 | $414,490 |
| 2022 | $6,227 | $544,590 | $145,000 | $399,590 |
| 2021 | $5,537 | $471,820 | $135,000 | $336,820 |
| 2020 | $5,452 | $460,690 | $125,000 | $335,690 |
| 2019 | $5,393 | $455,690 | $120,000 | $335,690 |
| 2018 | $5,177 | $450,200 | $120,000 | $330,200 |
| 2017 | $5,021 | $432,500 | $115,000 | $317,500 |
| 2016 | $5,011 | $432,500 | $115,000 | $317,500 |
| 2015 | $4,442 | $397,990 | $105,000 | $292,990 |
| 2014 | $4,432 | $397,990 | $105,000 | $292,990 |
Source: Public Records
Map
Nearby Homes
- 4758 Warm Hearth Cir
- 13222 Goose Pond Ln
- 4405 Fair Stone Dr Unit 201
- 4417 Fair Stone Dr Unit 104
- 4401 Sedgehurst Dr Unit 203
- 4651 Red Admiral Way Unit 157
- 4603 Quartz Rock Ct
- 4618 Superior Square
- 5019 Village Fountain Place
- 4528 Superior Square
- 4506 Superior Square
- 12887 Fair Briar Ln
- 12892 Fair Briar Ln
- 5142 UNIT M Brittney Elyse Cir Unit M
- 13357 Connor Dr Unit F
- 12799 Fair Briar Ln
- 12805 Fair Briar Ln
- 12804 Fair Briar Ln
- 12904 Mount Royal Ln
- 5013 Devin Green Ln
- 13113 Hearthside Ln
- 13109 Hearthside Ln
- 13115 Hearthside Ln
- 13117 Hearthside Ln
- 13107 Hearthside Ln
- 13112 Hearthside Ln
- 13110 Hearthside Ln
- 13114 Hearthside Ln
- 13108 Hearthside Ln
- 13105 Hearthside Ln
- 13116 Hearthside Ln
- 13116 Misty Glen Ln
- 13118 Misty Glen Ln
- 13114 Misty Glen Ln
- 13120 Misty Glen Ln
- 13112 Misty Glen Ln
- 4760 Warm Hearth Cir
- 13103 Hearthside Ln
- 13106 Hearthside Ln
- 13118 Hearthside Ln
