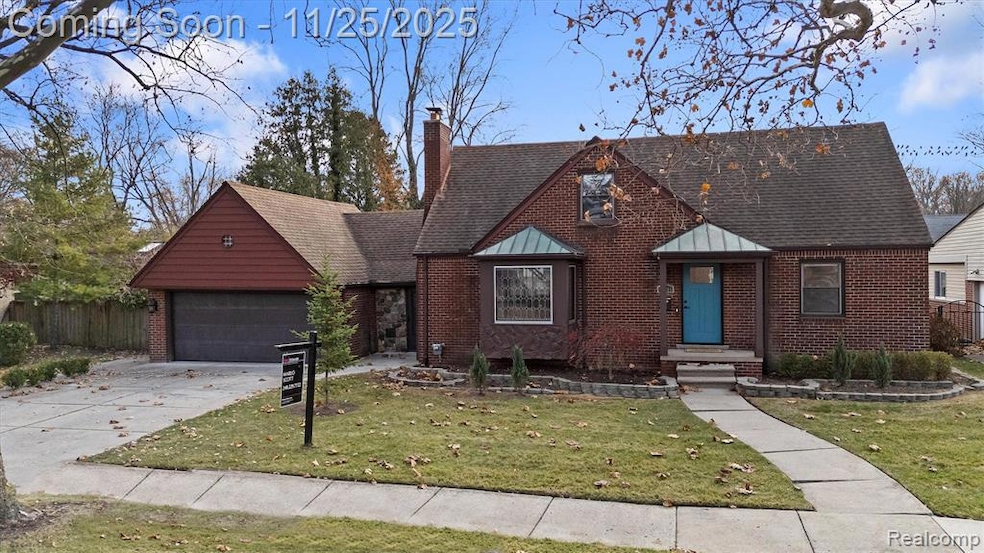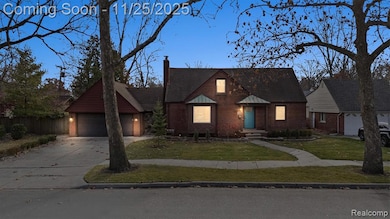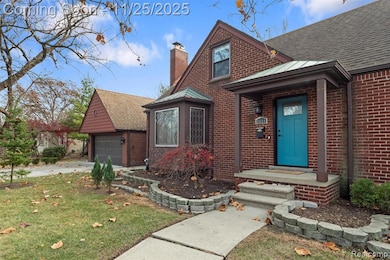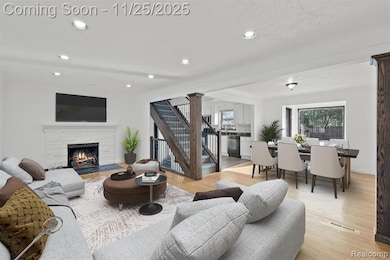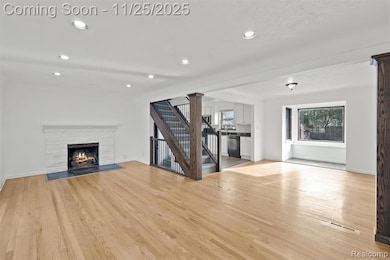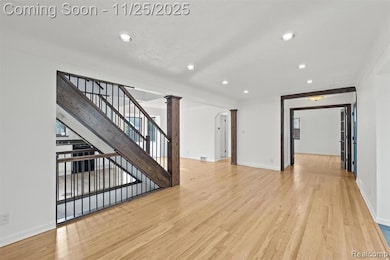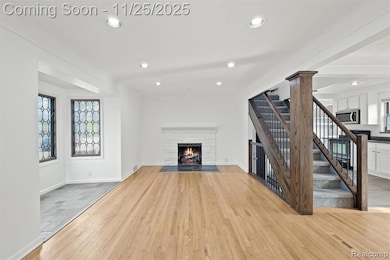13111 Nadine Ave Huntington Woods, MI 48070
Estimated payment $3,712/month
Highlights
- In Ground Pool
- Deck
- 2 Car Direct Access Garage
- Burton Elementary School Rated A
- No HOA
- Porch
About This Home
Welcome to this inviting 3-bedroom, 2.5-bath brick bungalow in highly sought-after Huntington Woods. Located just one block from the elementary school, community pool, rec center, and local parks, this home offers exceptional convenience in a neighborhood known for its charm, walkability, and sidewalks. With Berkley Schools and close proximity to Downtown Royal Oak and Downtown Ferndale, the location is unbeatable. Inside, the home is open, bright, and super clean. The welcoming living room features a gas fireplace, and the kitchen provides ample workspace along with a doorwall leading to the deck for effortless indoor-outdoor flow. Upstairs, the primary bedroom includes a separate sitting area and a cedar closet, creating a comfortable and private retreat. The finished basement offers additional living space and includes a convenient half bath. There is also a heated, unfinished space above the garage—ready to be finished to suit your needs, whether as an office, studio, or bonus room. The fenced backyard is a standout with both a deck and a patio, plus an outdoor fireplace ideal for entertaining or relaxing throughout the seasons. An adorable stone playhouse adds a unique and charming touch. The 2-car attached garage provides everyday convenience. This is a rare opportunity to own a beautifully maintained home in one of the area’s most desirable communities. BATVAI Please make an appointment in Showing Time. Information is deemed reliable but cannot be guaranteed for its accuracy. Independent verification should be made by the purchaser prior to closing. Licensed agent to be present at all times. Thank you! Exclusions exist.
Home Details
Home Type
- Single Family
Est. Annual Taxes
Year Built
- Built in 1949
Lot Details
- 10,019 Sq Ft Lot
- Lot Dimensions are 80x124
- Back Yard Fenced
Home Design
- Bungalow
- Brick Exterior Construction
- Block Foundation
- Asphalt Roof
Interior Spaces
- 1,749 Sq Ft Home
- 1.5-Story Property
- Gas Fireplace
- Entrance Foyer
- Living Room with Fireplace
- Finished Basement
Kitchen
- Free-Standing Gas Range
- Microwave
- Dishwasher
- Disposal
Bedrooms and Bathrooms
- 3 Bedrooms
Laundry
- Dryer
- Washer
Parking
- 2 Car Direct Access Garage
- Front Facing Garage
- Garage Door Opener
- Driveway
Outdoor Features
- In Ground Pool
- Deck
- Patio
- Exterior Lighting
- Porch
Location
- Ground Level
Utilities
- Forced Air Heating and Cooling System
- Heating System Uses Natural Gas
- Programmable Thermostat
- Natural Gas Water Heater
- High Speed Internet
- Cable TV Available
Listing and Financial Details
- Assessor Parcel Number 2520158007
Community Details
Overview
- No Home Owners Association
- Huntington Park Subdivision
Amenities
- Laundry Facilities
Recreation
- Community Pool
Map
Home Values in the Area
Average Home Value in this Area
Tax History
| Year | Tax Paid | Tax Assessment Tax Assessment Total Assessment is a certain percentage of the fair market value that is determined by local assessors to be the total taxable value of land and additions on the property. | Land | Improvement |
|---|---|---|---|---|
| 2024 | $9,265 | $220,590 | $0 | $0 |
| 2023 | $8,455 | $198,740 | $0 | $0 |
| 2022 | $8,432 | $181,450 | $0 | $0 |
| 2021 | $8,309 | $181,100 | $0 | $0 |
| 2020 | $7,961 | $176,760 | $0 | $0 |
| 2019 | $7,916 | $168,420 | $0 | $0 |
| 2018 | $7,919 | $167,710 | $0 | $0 |
| 2017 | $10,712 | $166,260 | $0 | $0 |
| 2016 | $10,504 | $161,060 | $0 | $0 |
| 2015 | -- | $138,220 | $0 | $0 |
| 2014 | -- | $120,780 | $0 | $0 |
| 2011 | -- | $106,170 | $0 | $0 |
Property History
| Date | Event | Price | List to Sale | Price per Sq Ft | Prior Sale |
|---|---|---|---|---|---|
| 11/25/2025 11/25/25 | For Sale | $549,999 | +52.8% | $314 / Sq Ft | |
| 05/29/2015 05/29/15 | Sold | $360,000 | +2.9% | $206 / Sq Ft | View Prior Sale |
| 05/13/2015 05/13/15 | Pending | -- | -- | -- | |
| 05/11/2015 05/11/15 | For Sale | $350,000 | +37.3% | $200 / Sq Ft | |
| 07/12/2012 07/12/12 | Sold | $255,000 | -3.8% | $143 / Sq Ft | View Prior Sale |
| 07/11/2012 07/11/12 | Pending | -- | -- | -- | |
| 05/15/2012 05/15/12 | For Sale | $265,000 | -- | $148 / Sq Ft |
Purchase History
| Date | Type | Sale Price | Title Company |
|---|---|---|---|
| Warranty Deed | $360,000 | Seasons Title Agency Llc | |
| Warranty Deed | $255,000 | Multiple | |
| Warranty Deed | $5,360 | None Available | |
| Fiduciary Deed | $78,500 | Fatco |
Source: Realcomp
MLS Number: 20251055207
APN: 25-20-158-007
- 26015 Allor Ave
- 13651 Elgin St
- 13646 Hart St
- 10774 Lincoln Dr
- 2221 Columbia Rd
- 14072 Ludlow St
- 14231 Borgman St
- 13700 Winchester St
- 2210 Cambridge Rd
- 2679 Columbia Rd
- 1908 Cambridge Rd
- 14420 Vernon St
- 10445 Lincoln Dr
- 2863 Columbia Rd
- 10425 Elgin Ave
- 10454 Borgman Ave
- 1560 Columbia Rd
- 10404 Hart Ave
- 14421 Labelle St
- 1868 Cass Blvd
- 26111 Coolidge Hwy
- 13710 Balfour St
- 14040 Labelle St
- 2259 Cambridge Rd
- 2639 Columbia Rd Unit 5
- 2200 Berkley Ave
- 14450 Borgman St
- 2345 Oxford Rd
- 10811 W 10 Mile Rd
- 2588 Oxford Rd
- 25600 Briar Dr
- 2907 Sunnyknoll Ave
- 960 Columbia Rd
- 15075 Lincoln St
- 24140 Coolidge Hwy
- 2729 Kipling Ave
- 2865 Central St
- 24330 Manistee St
- 24330 Manistee St
- 1265 Franklin Rd
