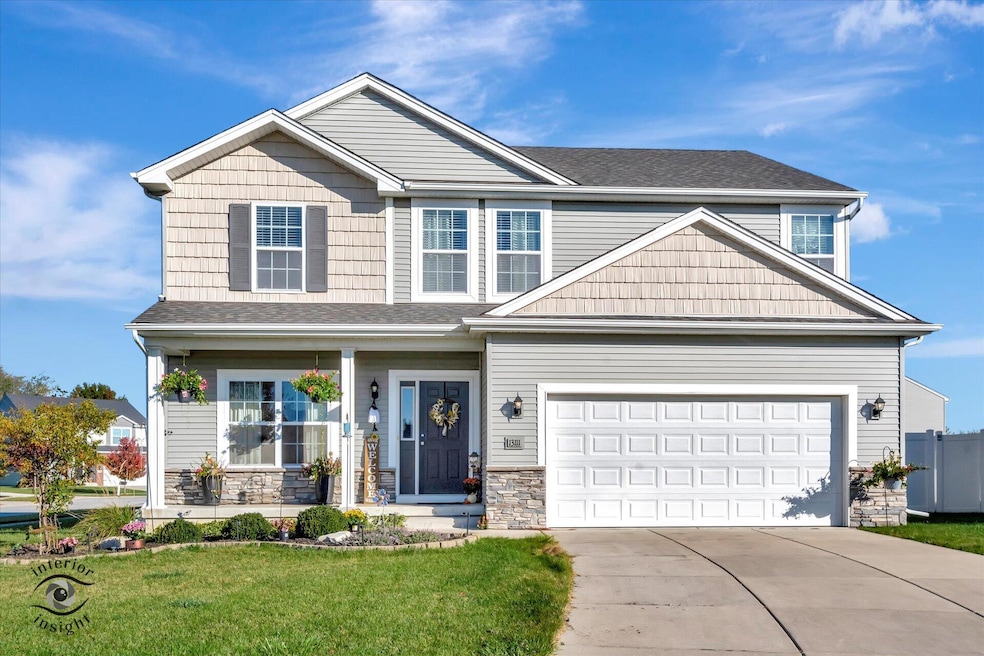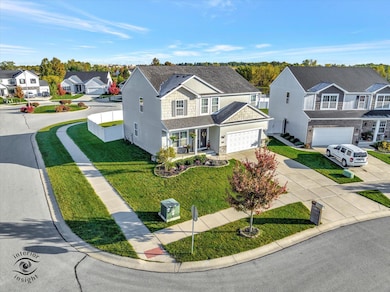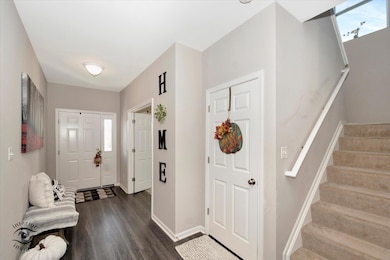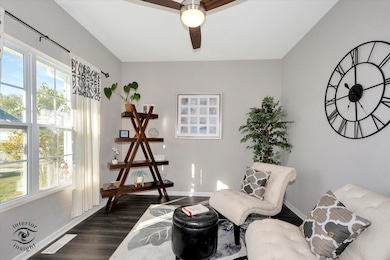13111 Taft St Crown Point, IN 46307
Estimated payment $2,903/month
Highlights
- Pond View
- Corner Lot
- Front Porch
- Dwight D. Eisenhower Elementary School Rated A
- Cul-De-Sac
- 2 Car Attached Garage
About This Home
Beautiful Two-Story Home in the Regency Subdivision. Located on a desirable corner lot within a quiet cul-de-sac, this impressive, two-story residence offers a thoughtfully designed layout and spacious living throughout. The main level showcases on oversized kitchen with a large center island, pantry, granite countertops, 42" upper cabinets with under cabinet lighting, a gorgeous backsplash and SS appliances. The oversized dining area offers convenient access to the inviting patio and large yard, perfect for seamless indoor / outdoor entertaining. The open family room complete with gas fireplace and dedicated office complete the first floor, providing both comfort and flexibility. The primary bedroom features a double door entry, a private en suite with a stunning stand-up shower and dual closets. Bedrooms two and three are generously sized and the upper level also includes a versatile loft, ideal for a playroom, home gym or additional office space. The conveniently located second floor laundry room adds ease to everyday living. The full, unfinished 8' poured basement with crawl presents excellent potential for future living space or storage. Situated in the highly, sought after Regency community and within a top-rated school district, this home offers an exceptional combination of comfort, convenience and location.
Home Details
Home Type
- Single Family
Est. Annual Taxes
- $4,462
Year Built
- Built in 2019
Lot Details
- 0.25 Acre Lot
- Cul-De-Sac
- Back Yard Fenced
- Landscaped
- Corner Lot
HOA Fees
- $23 Monthly HOA Fees
Parking
- 2 Car Attached Garage
- Garage Door Opener
Property Views
- Pond
- Park or Greenbelt
- Neighborhood
Home Design
- Stone
Interior Spaces
- 2,650 Sq Ft Home
- 2-Story Property
- Electric Fireplace
- Gas Fireplace
- Blinds
- Aluminum Window Frames
- Family Room with Fireplace
- Dining Room
- Basement
Kitchen
- Gas Range
- Microwave
- Dishwasher
Flooring
- Carpet
- Tile
- Vinyl
Bedrooms and Bathrooms
- 3 Bedrooms
Laundry
- Laundry Room
- Laundry on upper level
- Washer and Gas Dryer Hookup
Home Security
- Storm Windows
- Carbon Monoxide Detectors
- Fire and Smoke Detector
Outdoor Features
- Patio
- Front Porch
Schools
- Timothy Ball Elementary School
- Crown Point High School
Utilities
- Forced Air Heating and Cooling System
- Heating System Uses Natural Gas
Community Details
- Association fees include ground maintenance
- 1St American Management Association, Phone Number (219) 464-3536
- The Regency Subdivision
Listing and Financial Details
- Assessor Parcel Number 451620458001000042
Map
Home Values in the Area
Average Home Value in this Area
Tax History
| Year | Tax Paid | Tax Assessment Tax Assessment Total Assessment is a certain percentage of the fair market value that is determined by local assessors to be the total taxable value of land and additions on the property. | Land | Improvement |
|---|---|---|---|---|
| 2024 | $10,147 | $405,400 | $52,200 | $353,200 |
| 2023 | $3,848 | $369,200 | $52,200 | $317,000 |
| 2022 | $3,848 | $344,500 | $52,200 | $292,300 |
| 2021 | $3,663 | $328,300 | $52,200 | $276,100 |
| 2020 | $3,443 | $308,900 | $52,200 | $256,700 |
| 2019 | $31 | $1,300 | $1,300 | $0 |
Property History
| Date | Event | Price | List to Sale | Price per Sq Ft |
|---|---|---|---|---|
| 10/25/2025 10/25/25 | For Sale | $475,000 | -- | $179 / Sq Ft |
Purchase History
| Date | Type | Sale Price | Title Company |
|---|---|---|---|
| Deed | -- | Chicago Title Insurance Co | |
| Deed | -- | Chicago Title Ins Co |
Mortgage History
| Date | Status | Loan Amount | Loan Type |
|---|---|---|---|
| Open | $295,400 | New Conventional | |
| Previous Owner | $264,000 | Commercial |
Source: Northwest Indiana Association of REALTORS®
MLS Number: 829870
APN: 45-16-20-458-001.000-042
- 13085 Taft St
- 12938 Hayes St
- 13192 Hayes St
- 1790 W 134th Ct
- 2439 W 127th Ave
- 2725 W 127th Ln
- 12768 Ellsworth Place
- 2800 W 133rd Ave
- 253 Nomo Place
- 283 Nomo Place
- 12819 Grant St
- The Ganby Plan at Sawgrass
- The Monarch Plan at Sawgrass
- The Keystone Plan at Sawgrass
- The Breckenridge Plan at Sawgrass
- 11498 Hancock Dr
- 834 Copper Creek Dr
- The Cottonwood Plan at Golden Meadow
- The Magnolia Plan at Golden Meadow
- The Birch Plan at Golden Meadow
- 3908 W 127th Place
- 930 Cypress Point Dr
- 451 E 127th Place
- 481 E 127th Ln
- 471 E 127th Place
- 511 E 127th Place
- 484 E 127th Ave
- 521 E 127th Place
- 859 Clearwater Cove W
- 12541 Virginia St
- 12535 Virginia St
- 326 S West St
- 333 Kristie Ct
- 111 Harrington Ave Unit 16
- 1068 E 115th Ct
- 13242 E Lakeshore Dr Unit 101C
- 13336 Fulton St Unit A
- 13336 Fulton St Unit B
- 8000 Lake Shore Dr Unit 5
- 351 Maple St







