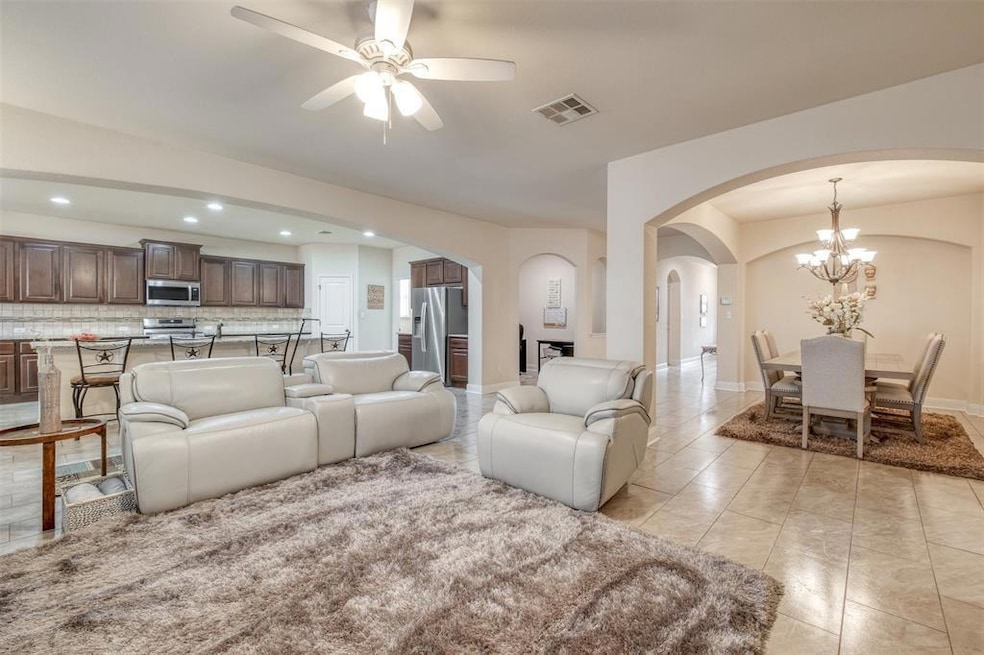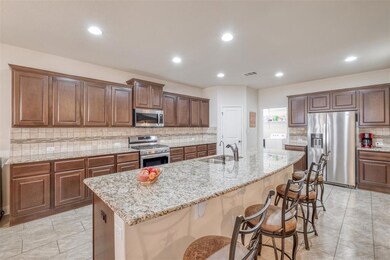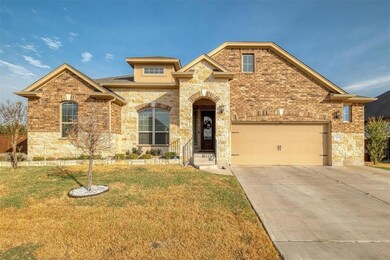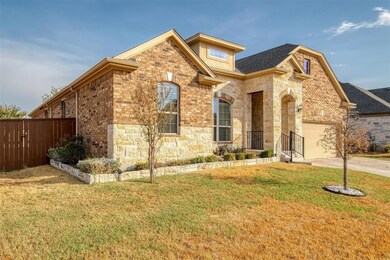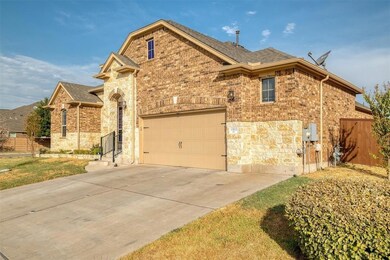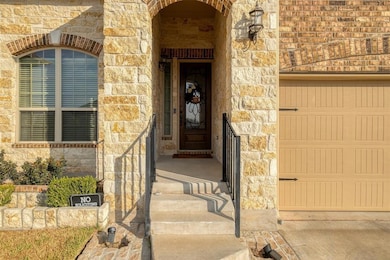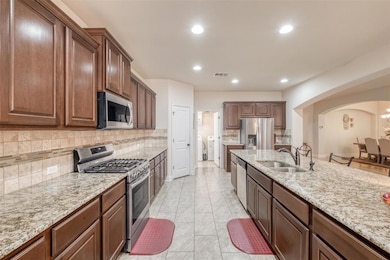Highlights
- Golf Course Community
- Open Floorplan
- Corner Lot
- Fitness Center
- Clubhouse
- Granite Countertops
About This Home
** REFRIGERATOR, WASHER AND DRYER INCLUDED ** Discover the perfect blend of small-town charm and urban convenience in ShadowGlen, just north of Austin. This 5-bedroom, 3-bathroom single-story home offers tile plank floors throughout the spacious living area full of natural light. Enjoy cooking on the recently installed gas line for the cooking stove top and warm by the Pleasant Hearth vent-free gas fireplace in the living area. The well-appointed kitchen features ample counter space, a walk-in pantry, and a large island for easy entertaining. The primary bedroom boasts an en-suite bathroom with double sinks, a garden tub, separate shower, and a walk-in closet. Step outside to the covered porch and extended patio on this corner lot, providing an ideal space for both entertaining and relaxation. The 2-car garage includes A/C vents to please any home-mechanic. Enjoy the convenience of proximity to ShadowGlen Golf Club and nearby schools, while relishing in the community's amenities, including an 18-hole golf course, water park, and recreational center.
Listing Agent
REKonnection, LLC Brokerage Phone: (972) 914-0989 License #0771518 Listed on: 11/11/2025

Home Details
Home Type
- Single Family
Est. Annual Taxes
- $9,119
Year Built
- Built in 2018
Lot Details
- 10,616 Sq Ft Lot
- Southeast Facing Home
- Property is Fully Fenced
- Privacy Fence
- Wood Fence
- Corner Lot
- Sprinkler System
- Few Trees
- Back and Front Yard
Parking
- 2 Car Garage
- Front Facing Garage
- Garage Door Opener
- Driveway
Home Design
- Brick Exterior Construction
- Slab Foundation
- Shingle Roof
- Composition Roof
- Concrete Siding
- Masonry Siding
- Stone Siding
Interior Spaces
- 2,809 Sq Ft Home
- 1-Story Property
- Open Floorplan
- Ceiling Fan
- Recessed Lighting
- Free Standing Fireplace
- Gas Log Fireplace
- Blinds
- Window Screens
- Family Room with Fireplace
- Tile Flooring
- Fire and Smoke Detector
Kitchen
- Breakfast Bar
- Walk-In Pantry
- Free-Standing Gas Oven
- Gas Cooktop
- Microwave
- Dishwasher
- Stainless Steel Appliances
- Granite Countertops
- Disposal
Bedrooms and Bathrooms
- 5 Main Level Bedrooms
- Walk-In Closet
- 3 Full Bathrooms
- Double Vanity
- Soaking Tub
Outdoor Features
- Covered Patio or Porch
- Rain Gutters
Location
- Property is near a golf course
Schools
- Shadowglen Elementary School
- Manor Middle School
- Manor High School
Utilities
- Central Heating and Cooling System
- Heating System Uses Natural Gas
- Underground Utilities
- Municipal Utilities District for Water and Sewer
Listing and Financial Details
- Security Deposit $2,695
- Tenant pays for all utilities, electricity, gas, pest control, trash collection, water
- The owner pays for association fees
- 12 Month Lease Term
- $50 Application Fee
- Assessor Parcel Number 02416205100000
Community Details
Overview
- Property has a Home Owners Association
- Built by Buffington Homes
- Shadowglen Ph 01 Sec 12 13 Subdivision
Amenities
- Picnic Area
- Common Area
- Clubhouse
- Meeting Room
- Community Mailbox
Recreation
- Golf Course Community
- Community Playground
- Fitness Center
- Community Pool
- Trails
Pet Policy
- Pet Deposit $350
- Dogs and Cats Allowed
- Small pets allowed
Map
Source: Unlock MLS (Austin Board of REALTORS®)
MLS Number: 6453338
APN: 760484
- 16709 Christina Garza Dr
- 13300 Craven Ln
- 16920 John Michael Dr
- 11513 Shadow Creek Dr
- 11520 Glen Knoll Dr
- 11524 Shady Meadow Way
- 11404 Terrace Meadow Way
- 18217 Emu Ln
- 13413 Breezy Meadow Ln
- 11421 Runnel Ridge Rd
- 13720 Shadowlawn Trace
- 13625 Glen Creek Ct
- 13609 Sugar Bush Path
- 11708 Pillion Place
- 14433 Gregg Manor Rd
- 13816 Long Shadow Dr
- 13524 Windstone Ct
- 13505 Green Lodge Ct
- 11633 Sun Glass Dr
- 13900 Sage Blossom Dr
- 16705 Christina Garza Dr
- 13609 Sugar Bush Path
- 11705 Gold Run Cove
- 13613 Glen Mark Dr
- 13705 Mc Arthur Dr
- 13708 Arbor Hill Cove
- 14104 Sage Blossom Dr
- 14204 Mcarthur Dr
- 10700 Genome Dr
- 13220 N Fm 937
- 13602 Rosebud Isle Dr
- 17509 Howdy Way
- 9910 Hill Ln
- 12221 Gregg Manor Rd
- 14108 Kira Ln
- 109 N Lexington St
- 11925 Ring Dr
- 11809 Sandy Lodge Ct
- 12500 Shadowglen Trace Unit 11304.1408870
- 12500 Shadowglen Trace Unit 1305.1407123
