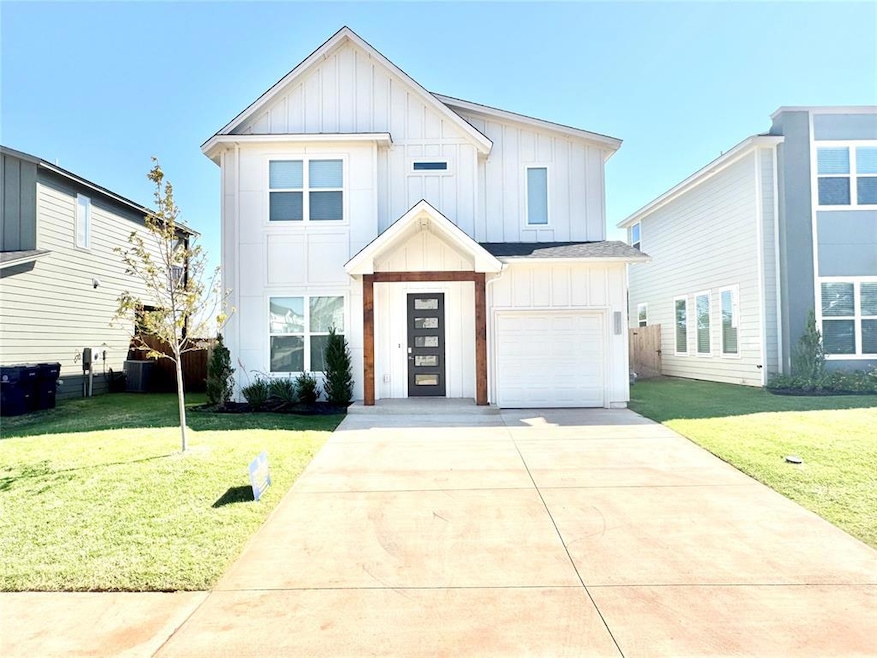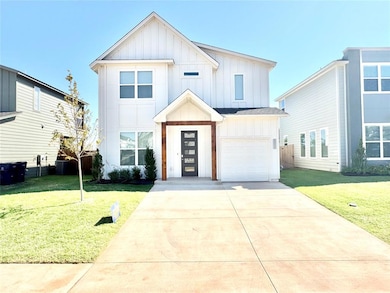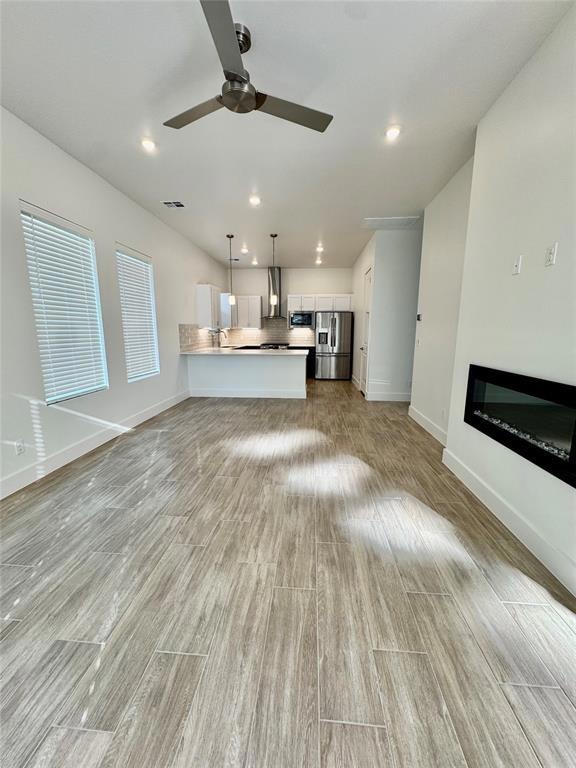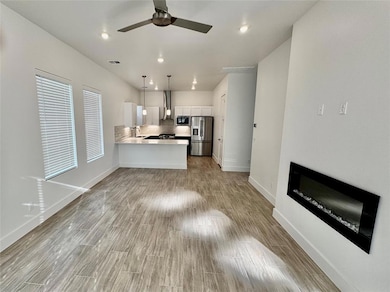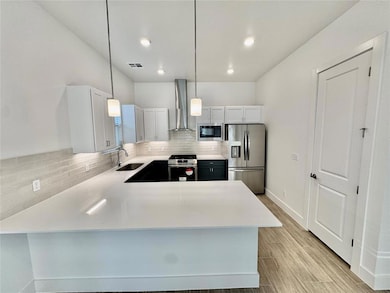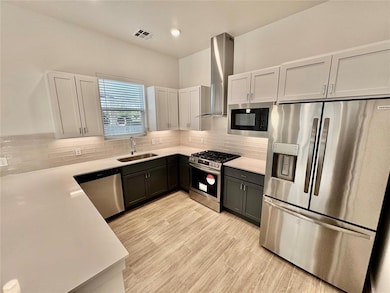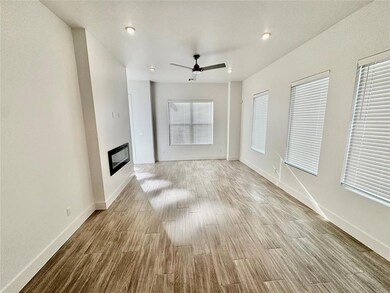13112 Maplewood Ave Oklahoma City, OK 73120
Chisholm Creek NeighborhoodHighlights
- Outdoor Pool
- Walk-In Pantry
- Fireplace
- Angie Debo Elementary School Rated A-
About This Home
For Rent: Modern 3-Bedroom Home in Highland Pointe Welcome to Highland Pointe, one of Edmond’s most sought-after gated communities, where comfort, style, and convenience come together. This beautifully crafted 3-bedroom, 2.5-bathroom home features the popular Soho floor plan, offering an open-concept kitchen and living area designed for effortless everyday living and entertaining. The chef-inspired kitchen is equipped with a gas range, refrigerator, built-in microwave, dishwasher, quartz countertops, designer backsplash tile, walk-in pantry, and under-cabinet lighting, creating both function and elegance in one space. The primary suite serves as a private retreat with a spa-inspired bathroom, while the additional upstairs bedrooms provide versatility for family, guests, or a home office. Elegant finishes such as Rigid Core vinyl flooring, a sleek staircase, and a modern linear fireplace bring warmth and sophistication throughout. Step outside to your fenced backyard, perfect for relaxing, grilling, or entertaining friends. Highland Pointe offers resort-style community amenities including a swimming pool, clubhouse, and fitness center, along with close proximity to shopping, restaurants, Costco, and entertainment. For added comfort and peace of mind, the home includes a tankless water heater, sprinkler system, and keypad entry. Families will also enjoy access to the highly rated Edmond Public Schools district. With its modern design, premium finishes, gated privacy, and community perks, this Highland Pointe home is the perfect rental for those seeking both comfort and convenience. SPECIAL OFFER!!! Sign your lease before November and enjoy a reduced rent of $2,300 per month! Schedule your private tour today and experience all this exceptional community has to offer!
Home Details
Home Type
- Single Family
Est. Annual Taxes
- $217
Year Built
- Built in 2025
Lot Details
- 3,598 Sq Ft Lot
Home Design
- Brick Frame
- Architectural Shingle Roof
Interior Spaces
- Fireplace
- Walk-In Pantry
Bedrooms and Bathrooms
- 3 Bedrooms
Pool
- Outdoor Pool
- Fence Around Pool
Schools
- Angie Debo Elementary School
- Summit Middle School
- Santa Fe High School
Map
Source: MLSOK
MLS Number: 1194151
APN: 218041730
- 13108 Maplewood Ave
- 2524 NW 131st St
- 2525 NW 130th St
- 2529 NW 130th St
- Tremont Plan at Highland Pointe
- SOHO Plan at Highland Pointe
- Riverdale w/Balcony Plan at Highland Pointe
- Riverdale Plan at Highland Pointe
- Brooklyn Plan at Highland Pointe
- Tribeca Plan at Highland Pointe
- 2536 NW 132nd St
- 2540 NW 130th St
- 2548 NW 131st St
- 2522 NW 129th St
- 2633 Crescent Ave
- 2501 Patti Place
- 2629 Cedar Tree Rd Unit D
- 2525 Lee Ln
- 2721 Tealwood Dr
- 2724 Tealwood Dr
- 2633 Crescent Ave
- 12831 Stratford Dr
- 2609 Featherstone Rd
- 12821 Stratford Dr
- 12601-12701 N Pennsylvania Ave
- 12701 N Pennsylvania Ave Unit ID1036869P
- 12701 N Pennsylvania Ave Unit ID1036868P
- 12701 N Pennsylvania Ave Unit ID1036770P
- 12701 N Pennsylvania Ave Unit ID1058680P
- 12701 N Pennsylvania Ave Unit ID1036785P
- 12701 N Pennsylvania Ave Unit ID1036805P
- 2825 Tealwood Dr
- 2700 Indian Creek Blvd
- 2301 NW 122nd St
- 2201 NW 122nd St
- 2737 NW 140th St
- 14320 Mezzaluna Blvd
- 3264 W Memorial Rd
- 2208 NW 118th St
- 14201 N Kentucky Ave
