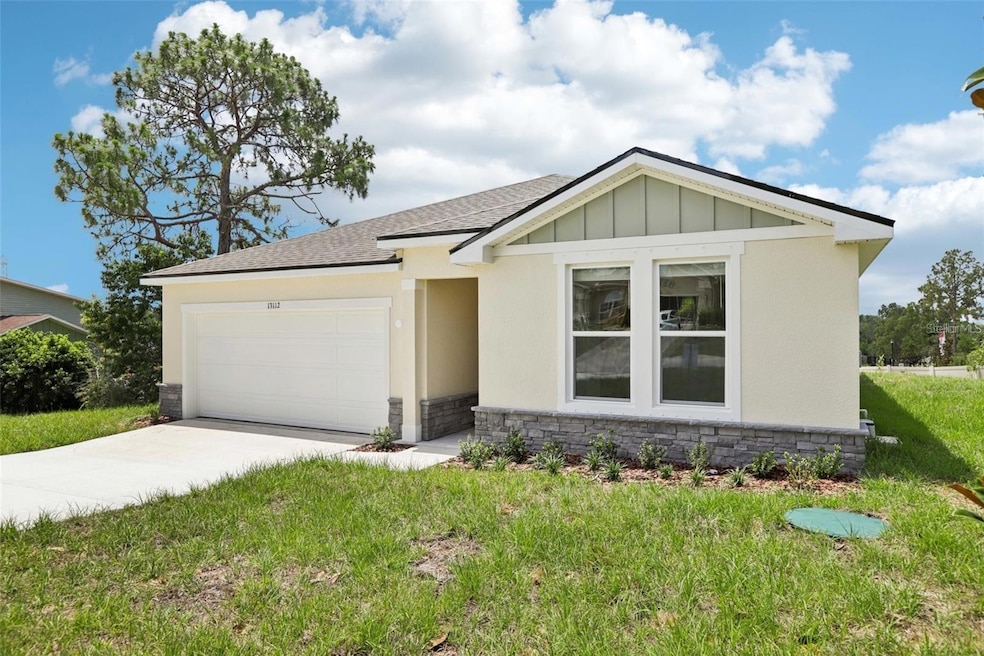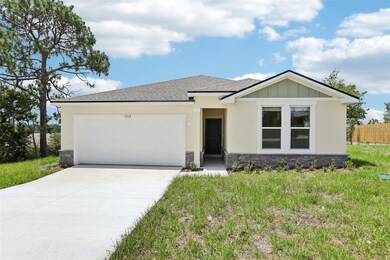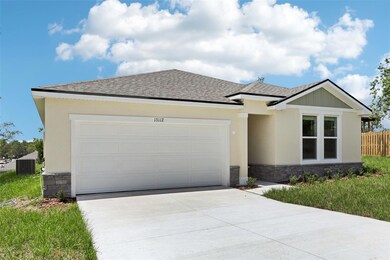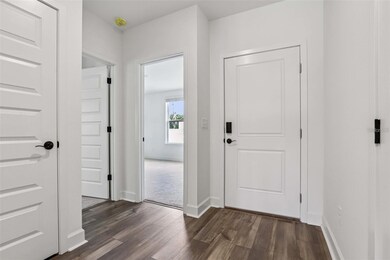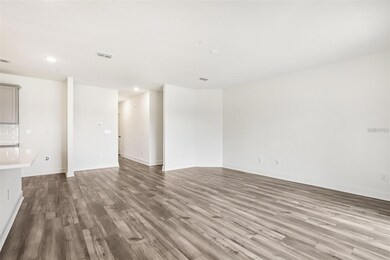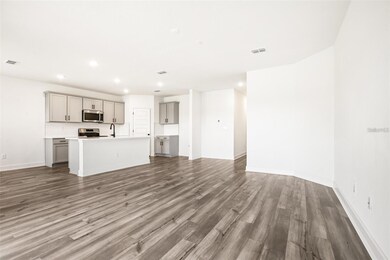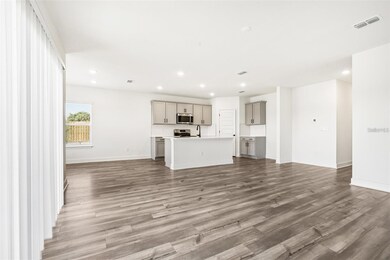13112 Siam Dr Spring Hill, FL 34609
Highlights
- Property is near a marina
- Open Floorplan
- Garden View
- New Construction
- Property is near public transit
- Window or Skylight in Bathroom
About This Home
WELCOME TO YOUR GORGEOUS NEW HOME at 13112 Siam Dr, Spring Hill, FL. This BEAUTIFULLY designed single-story residence offers 3 bedrooms, 2 bathrooms & 2-car garage with just over 1700 sqft in a NO FLOOD & NO HOA in the heart of Spring Hill. The main living areas showcase durable and stylish LUXURY vinyl plank flooring, while the bedrooms offer comfort with PLUSH premium carpeting. The GOURMET kitchen features designer QUARTZ countertops, plentiful cabinets with MODERN jet black hardware, STAINLESS STEEL appliances by Frigidaire Gallery (fridge, dishwasher, microwave, stove & disposal), subway tile backsplash, walk-in pantry & large center island. Matching QUARTZ counters are found in both bathrooms, adding a cohesive touch of sophistication throughout the home. The primary bathroom features dual sinks, step-in shower with glass enclosure, linen closet & private toilet room. The primary bedroom can easily accommodate king-size furniture & features a MASSIVE closet of approximately 13'x7.5'. In this POPULAR split bedroom plan, bedrooms 2 & 3 are located in the front wing of the home with the full bathroom nearby. This bathroom features tub/shower combo with built-in shelving & a linen closet in the hall. The dedicated laundry room is fantastic. The spacious garage has an automatic opener & hurricane shutters for piece of mind. The elevated stucco exterior, accented with tasteful stone detailing, provides EXCEPTIONAL curb appeal and a TIMELESS aesthetic. To rent this home, move-in deposits are 1st month's rent & 1.5X monthly rate for security deposit. 1 small pet is OK & renter's insurance will be required. Location is IDEAL near beaches, shopping, restaurants, medical plazas, places of worship & tourist attractions. MAKE THIS YOUR FUTURE HOME!
Listing Agent
FUTURE HOME REALTY Brokerage Phone: 800-921-1330 License #3301929 Listed on: 11/18/2025

Home Details
Home Type
- Single Family
Est. Annual Taxes
- $356
Year Built
- Built in 2025 | New Construction
Lot Details
- 10,000 Sq Ft Lot
- Lot Dimensions are 80x125
- North Facing Home
- Partially Fenced Property
- Landscaped
- Native Plants
- Level Lot
- Garden
Parking
- 2 Car Attached Garage
- Ground Level Parking
- Garage Door Opener
- Driveway
- Guest Parking
- Off-Street Parking
Home Design
- Entry on the 1st floor
Interior Spaces
- 1,707 Sq Ft Home
- 1-Story Property
- Open Floorplan
- Built-In Features
- Shelving
- High Ceiling
- Thermal Windows
- Double Pane Windows
- ENERGY STAR Qualified Windows with Low Emissivity
- Insulated Windows
- Tinted Windows
- Blinds
- Display Windows
- Sliding Doors
- Entrance Foyer
- Family Room Off Kitchen
- Formal Dining Room
- Inside Utility
- Garden Views
Kitchen
- Eat-In Kitchen
- Walk-In Pantry
- Range
- Microwave
- Dishwasher
- Stone Countertops
- Solid Wood Cabinet
- Disposal
Flooring
- Carpet
- No or Low VOC Flooring
- Concrete
- Luxury Vinyl Tile
Bedrooms and Bathrooms
- 3 Bedrooms
- Split Bedroom Floorplan
- En-Suite Bathroom
- Walk-In Closet
- 2 Full Bathrooms
- Makeup or Vanity Space
- Single Vanity
- Private Water Closet
- Bathtub with Shower
- Shower Only
- Window or Skylight in Bathroom
Laundry
- Laundry Room
- Washer and Electric Dryer Hookup
Home Security
- Hurricane or Storm Shutters
- Fire and Smoke Detector
Accessible Home Design
- Accessible Kitchen
- Accessible Washer and Dryer
- Handicap Accessible
- Accessible Entrance
Eco-Friendly Details
- Energy-Efficient Appliances
- Energy-Efficient Construction
- Energy-Efficient HVAC
- Energy-Efficient Lighting
- Energy-Efficient Roof
- Energy-Efficient Thermostat
- Smoke Free Home
- No or Low VOC Cabinet or Counters
- No or Low VOC Paint or Finish
Outdoor Features
- Property is near a marina
- Covered Patio or Porch
- Exterior Lighting
- Private Mailbox
Location
- Property is near public transit
- Property is near a golf course
Schools
- Pine Grove Elementary School
- West Hernando Middle School
- Central High School
Utilities
- Central Heating and Cooling System
- Heat Pump System
- Vented Exhaust Fan
- Thermostat
- Underground Utilities
- High-Efficiency Water Heater
- Septic Tank
- Private Sewer
- High Speed Internet
- Cable TV Available
Listing and Financial Details
- Residential Lease
- Security Deposit $3,600
- Property Available on 11/18/25
- Tenant pays for cleaning fee
- The owner pays for trash collection
- 12-Month Minimum Lease Term
- $40 Application Fee
- 1 to 2-Year Minimum Lease Term
- Assessor Parcel Number R32-323-17-5200-1318-0190
Community Details
Overview
- No Home Owners Association
- Built by Brightland Homes
- Spring Hill Subdivision, Bonnet II Floorplan
Pet Policy
- Pets up to 15 lbs
- Pet Size Limit
- 1 Pet Allowed
- $300 Pet Fee
- Dogs and Cats Allowed
Map
Source: Stellar MLS
MLS Number: W7880854
APN: R32-323-17-5200-1318-0190
- 13175 Gulf Bay Ln
- 6012 Landover Blvd
- Plan 1512 at Spring Hill - Royal Highlands
- Plan 2508 at Spring Hill - Royal Highlands
- Plan 1860 at Spring Hill - Royal Highlands
- Plan 2705 at Spring Hill - Royal Highlands
- Plan 2010 at Spring Hill - Royal Highlands
- Plan 2240 at Spring Hill - Royal Highlands
- Plan 2557 at Spring Hill - Royal Highlands
- Plan 1755 at Spring Hill - Royal Highlands
- Plan 2320 at Spring Hill - Royal Highlands
- Plan 2169 at Spring Hill - Royal Highlands
- Plan 2117 at Spring Hill - Royal Highlands
- Plan 3000 at Spring Hill - Royal Highlands
- Plan 2265 at Spring Hill - Royal Highlands
- Plan 2330 at Spring Hill - Royal Highlands
- Plan 1540 at Spring Hill - Royal Highlands
- Plan 1820 at Sunset Landing
- Plan 1368 at Sunset Landing
- Plan 1970 at Sunset Landing
- 13097 Scottville St Unit ID1234463P
- 13131 Lawrence St
- 12392 Killian St
- 13267 Brewster Rd
- 5203 Chamberlain St
- 12452 Elgin Blvd
- 5398 Colchester Ave
- 5524 Brackenwood Dr
- 12624 Eddington Rd
- 12345 Mayberry Rd
- 5143 Wellington Rd
- 12165 Rockford St
- 5235 Greystone Dr
- 13323 Bainbridge Way
- 6534 Covewood Dr
- 6236 Sebastian Dr
- 4882 Larkenheath Dr
- 13408 Teaberry Ln
- 5324 Dellbrook Ave
- 5635 Pillar Ave
