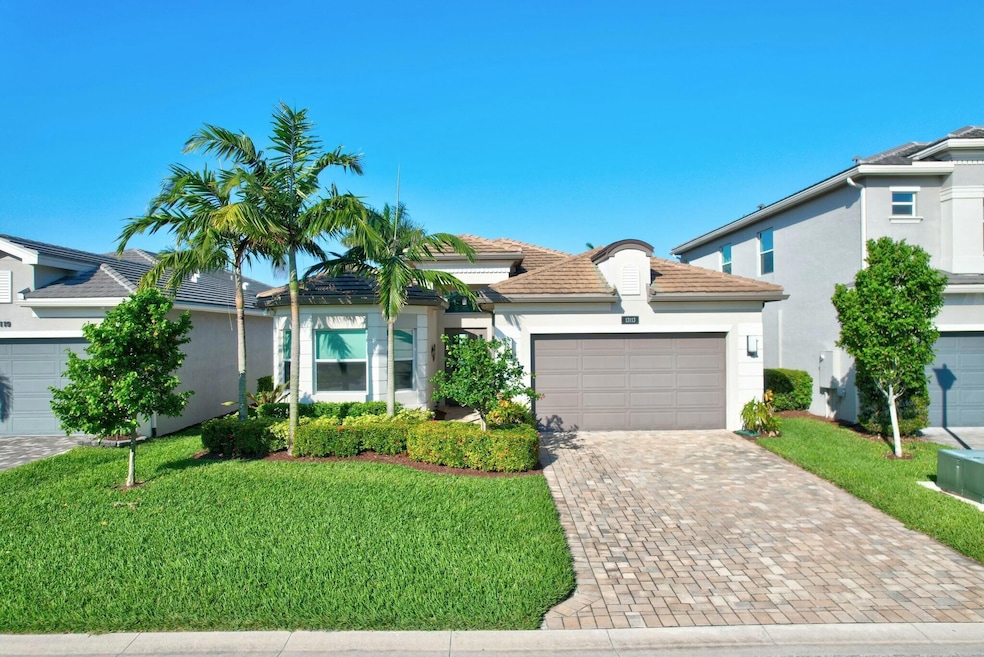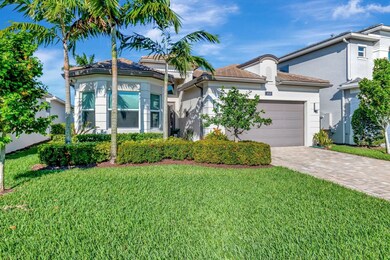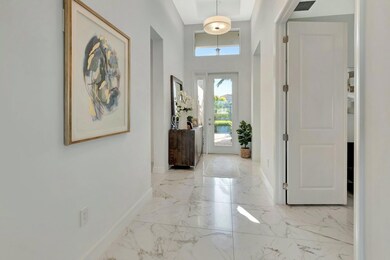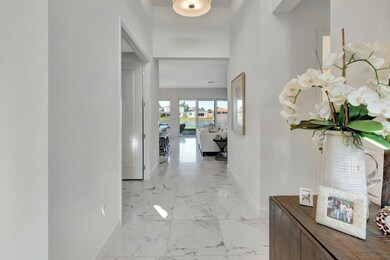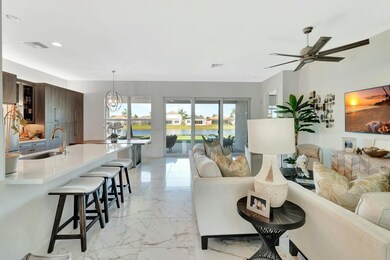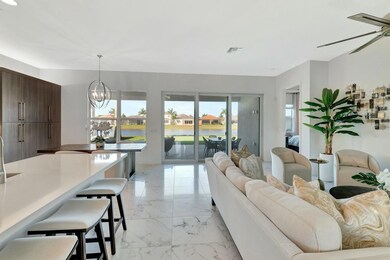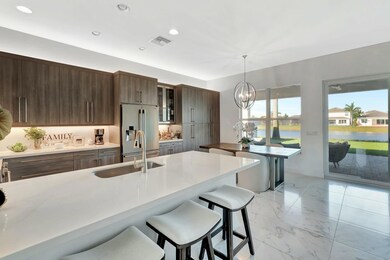13113 Mount Columbia Terrace Delray Beach, FL 33446
Polo Trace NeighborhoodHighlights
- Lake Front
- Community Cabanas
- Clubhouse
- Hagen Road Elementary School Rated A-
- Gated with Attendant
- Sauna
About This Home
This stunning 3 bedroom, 2.3bathroom upscale home in Polo Trace is only 3 years old and available NOW for rent. The home offers modern luxury with breathtaking lake views. Available for a minimum 1 year lease only, no short-term rentals. This home is designed for both comfort and style. The master bedroom features 2 walk in closets and overlooks the backyard and lake, creating a serene retreat. The master bathroom is elegantly designed with a double vanity with two sinks and a walk in shower with glass doors, while the guest bathroom includes a walk in shower with glass doors and a single vanity. The living room, dining room, and kitchen flow seamlessly together, all offering stunning views of the back patio and lake.
Listing Agent
The Rausch Real Estate Top Gun Team Inc License #3391871 Listed on: 03/12/2025
Home Details
Home Type
- Single Family
Est. Annual Taxes
- $10,268
Year Built
- Built in 2020
Parking
- 2 Car Attached Garage
- Garage Door Opener
- Driveway
Interior Spaces
- 1,852 Sq Ft Home
- Furnished or left unfurnished upon request
- Ceiling Fan
- Family Room
- Ceramic Tile Flooring
- Lake Views
- Fire and Smoke Detector
Kitchen
- Microwave
- Ice Maker
- Dishwasher
- Disposal
Bedrooms and Bathrooms
- 3 Bedrooms
- Split Bedroom Floorplan
- Walk-In Closet
- Dual Sinks
- Separate Shower in Primary Bathroom
Laundry
- Laundry Room
- Dryer
Schools
- Hagen Road Elementary School
- Carver; G.W. Middle School
- Spanish River Community High School
Utilities
- Central Heating and Cooling System
- Electric Water Heater
Additional Features
- Patio
- Lake Front
Listing and Financial Details
- Property Available on 3/12/25
- Assessor Parcel Number 00424609260002330
Community Details
Amenities
- Sauna
- Clubhouse
- Game Room
- Business Center
- Community Library
Recreation
- Tennis Courts
- Pickleball Courts
- Community Cabanas
- Community Pool
- Community Spa
Pet Policy
- Pets Allowed
Additional Features
- Polo Trace 2 Pud Plat No Subdivision
- Gated with Attendant
Map
Source: BeachesMLS
MLS Number: R11070731
APN: 00-42-46-09-26-000-2330
- 13124 Mount Columbia Terrace
- 13166 Whistler Mountain Rd
- 13208 Whistler Mountain Rd
- 7650 Francisca Club Ln
- 7415 W Mercada Way
- 7363 Marbella Echo Dr
- 13487 Whistler Mountain Rd
- 13194 La Sabina Dr
- 13118 Alhambra Lake Cir
- 13506 Carrick Green Ct
- 13209 Alhambra Lake Cir
- 13221 Alhambra Lake Cir
- 7453 Morocca Lake Dr
- 13202 Alhambra Lake Cir
- 13530 Weyburne Dr
- 7771 Monarch Ct
- 13250 Alhambra Lake Cir
- 7683 Doubleton Dr
- 13594 Morocca Lake Ln
- 7113 Francisco Bend Dr
- 13499 Whistler Mountain Rd
- 7922 Monarch Ct
- 7867 Monarch Ct
- 7575 Doubleton Dr
- 13579 Kiltie Ct
- 7728 Edinburough Ln
- 13790 Oneida Dr Unit C1
- 13771 Oneida Dr Unit G1
- 13750 Oneida Dr Unit B2
- 7872 Mansfield Hollow Rd
- 13679 Moss Agate Ave
- 8058 Green Tourmaline Ter Terrace
- 13799 Moss Agate Ave
- 7534 Ironbridge Cir
- 8101 Ironstone Dr
- 7526 Ironbridge Cir
- 6768 Heritage Grande Unit 7206
- 6768 Heritage Grande Unit 7302
- 6647 Old Farm Trail
- 6768 Heritage Grande Unit 7305
