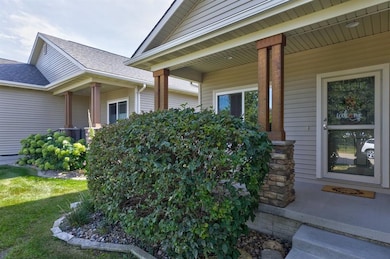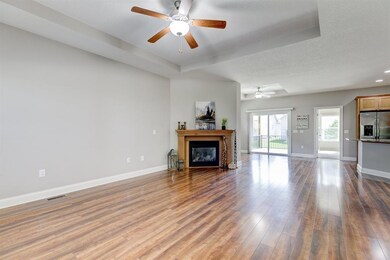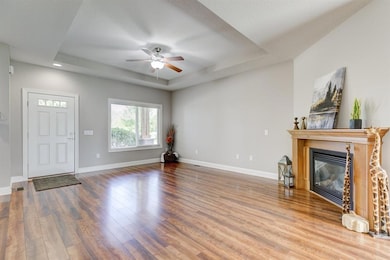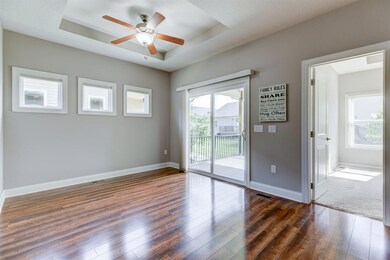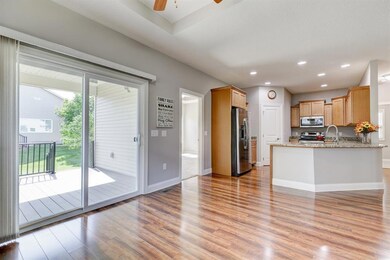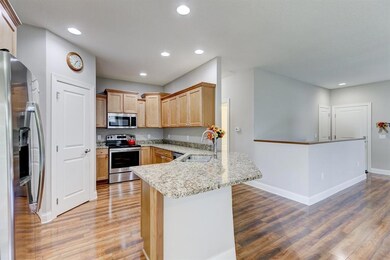
13114 Iltis Dr Urbandale, IA 50323
Highlights
- Ranch Style House
- Wood Flooring
- Accessible Ramps
- Webster Elementary School Rated A
- Covered Deck
- Forced Air Heating and Cooling System
About This Home
As of October 2024Beautiful 1-Owner Ranch with Open Floor Plan and Finished Lower Level.
This meticulously maintained ranch home offers everything you need for comfortable, low-maintenance living. Enjoy the spacious open floor plan, ideal for entertaining or relaxing by the cozy fireplace. Gleaming hardwood floors flow throughout the main living area, adding warmth and charm. The finished lower level provides additional living space, perfect for a family room, home office, or guest suite.
Step outside to the covered deck, where you can enjoy outdoor living in any weather. With no yard work or snow removal to worry about, you'll have more time to enjoy life. This home offers easy access to the interstate, shopping, and restaurants, making it perfect for those who value convenience.
Townhouse Details
Home Type
- Townhome
Est. Annual Taxes
- $5,546
Year Built
- Built in 2014
Lot Details
- 2,812 Sq Ft Lot
- Lot Dimensions are 38.5x73
HOA Fees
- $160 Monthly HOA Fees
Home Design
- Ranch Style House
- Asphalt Shingled Roof
- Vinyl Siding
Interior Spaces
- 1,456 Sq Ft Home
- Gas Fireplace
- Family Room Downstairs
- Dining Area
- Finished Basement
- Basement Window Egress
Kitchen
- Stove
- Microwave
- Dishwasher
Flooring
- Wood
- Carpet
- Tile
- Luxury Vinyl Plank Tile
Bedrooms and Bathrooms
Laundry
- Laundry on main level
- Dryer
- Washer
Home Security
Parking
- 2 Car Attached Garage
- Driveway
Accessible Home Design
- Grab Bars
- Accessible Ramps
Outdoor Features
- Covered Deck
Utilities
- Forced Air Heating and Cooling System
- Cable TV Available
Listing and Financial Details
- Assessor Parcel Number 31200701999980
Community Details
Overview
- Colin Property Association, Phone Number (515) 246-2920
- The community has rules related to renting
Recreation
- Snow Removal
Security
- Fire and Smoke Detector
Ownership History
Purchase Details
Purchase Details
Home Financials for this Owner
Home Financials are based on the most recent Mortgage that was taken out on this home.Purchase Details
Home Financials for this Owner
Home Financials are based on the most recent Mortgage that was taken out on this home.Similar Homes in Urbandale, IA
Home Values in the Area
Average Home Value in this Area
Purchase History
| Date | Type | Sale Price | Title Company |
|---|---|---|---|
| Warranty Deed | -- | None Listed On Document | |
| Warranty Deed | -- | None Listed On Document | |
| Quit Claim Deed | -- | None Listed On Document | |
| Warranty Deed | $243,500 | None Available |
Mortgage History
| Date | Status | Loan Amount | Loan Type |
|---|---|---|---|
| Previous Owner | $171,362 | Commercial |
Property History
| Date | Event | Price | Change | Sq Ft Price |
|---|---|---|---|---|
| 06/19/2025 06/19/25 | For Sale | $400,000 | 0.0% | $275 / Sq Ft |
| 06/10/2025 06/10/25 | Pending | -- | -- | -- |
| 06/03/2025 06/03/25 | For Sale | $400,000 | +5.5% | $275 / Sq Ft |
| 10/25/2024 10/25/24 | Sold | $379,000 | 0.0% | $260 / Sq Ft |
| 10/01/2024 10/01/24 | Pending | -- | -- | -- |
| 09/27/2024 09/27/24 | For Sale | $379,000 | +55.7% | $260 / Sq Ft |
| 07/31/2014 07/31/14 | Sold | $243,395 | +1.8% | $167 / Sq Ft |
| 07/01/2014 07/01/14 | Pending | -- | -- | -- |
| 10/18/2013 10/18/13 | For Sale | $239,013 | -- | $164 / Sq Ft |
Tax History Compared to Growth
Tax History
| Year | Tax Paid | Tax Assessment Tax Assessment Total Assessment is a certain percentage of the fair market value that is determined by local assessors to be the total taxable value of land and additions on the property. | Land | Improvement |
|---|---|---|---|---|
| 2024 | $5,546 | $325,400 | $41,500 | $283,900 |
| 2023 | $5,630 | $325,400 | $41,500 | $283,900 |
| 2022 | $5,562 | $272,700 | $36,200 | $236,500 |
| 2021 | $5,640 | $272,700 | $36,200 | $236,500 |
| 2020 | $5,548 | $262,400 | $36,900 | $225,500 |
| 2019 | $5,544 | $262,400 | $36,900 | $225,500 |
| 2018 | $5,356 | $246,800 | $36,900 | $209,900 |
| 2017 | $5,138 | $246,800 | $36,900 | $209,900 |
| 2016 | $5,014 | $232,600 | $37,300 | $195,300 |
| 2015 | $5,014 | $232,600 | $37,300 | $195,300 |
| 2014 | $2 | $100 | $100 | $0 |
Agents Affiliated with this Home
-
B
Seller's Agent in 2025
Brandon Johnson
RE/MAX
-
M
Seller's Agent in 2024
Marcia Munger
Keller Williams Realty GDM
-
M
Buyer's Agent in 2024
Mary Kay Mickelson
Iowa Realty Mills Crossing
-
D
Seller's Agent in 2014
Donna Whitney
Iowa Realty Mills Crossing
-
B
Seller Co-Listing Agent in 2014
Barbara Kenworthy
RE/MAX
Map
Source: Des Moines Area Association of REALTORS®
MLS Number: 704174
APN: 312-00701999980
- 12912 Westbrook Dr
- 13001 Twana Dr
- 4315 129th St
- 4309 129th St
- 4308 126th St
- 4328 125th St
- 12602 Winston Ave
- 12335 Tanglewood Dr
- 4111 140th St
- 4110 140th St
- 12609 Airline Ave
- 12527 Airline Ave
- 4143 122nd St
- 12515 Airline Ave
- 15015 Springbrook Trail
- 15019 Springbrook Trail
- 14509 Persimmon Dr
- 14627 Persimmon Dr
- 4008 141st St
- 4737 144th St

