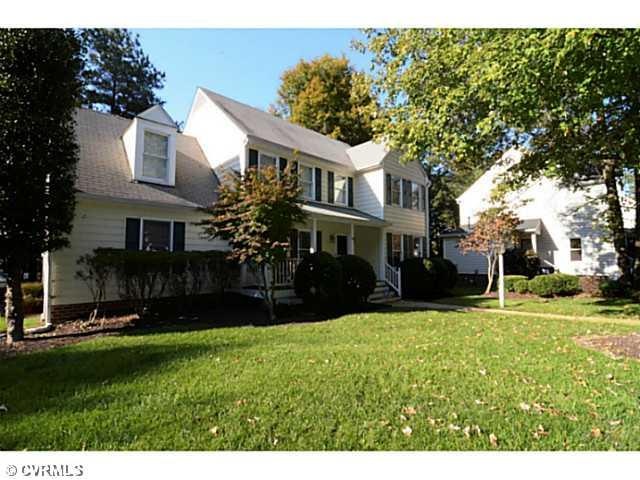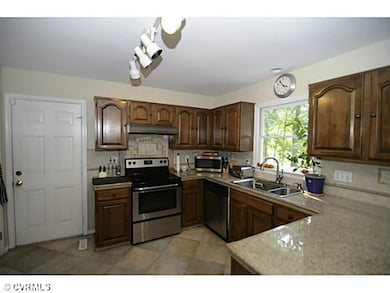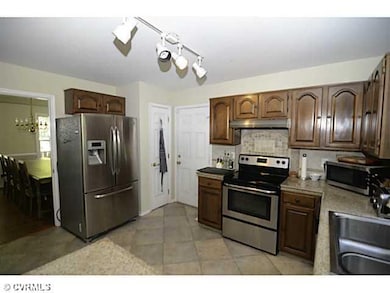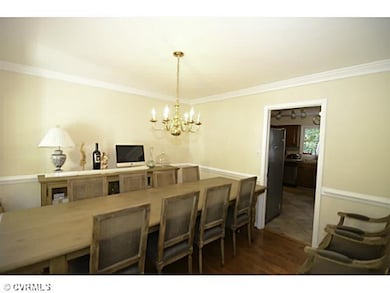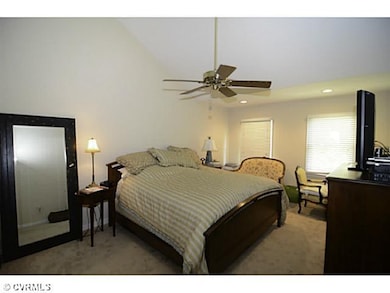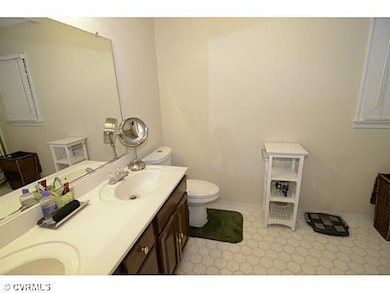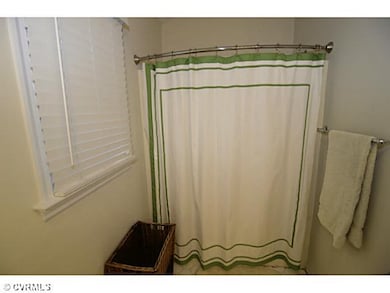
13114 Langtree Dr Henrico, VA 23233
Wellesley NeighborhoodHighlights
- Wood Flooring
- Nuckols Farm Elementary School Rated A-
- Forced Air Heating and Cooling System
About This Home
As of December 2013Corner lot in Wellesley in Henrico County. Rezoned to Nuckols Farm Elementary. 4 bedrooms with 2 1/2 baths and a garage. The kitchen has stainless appliances with newer cabinets and paint. The great room is very large and looks out to the deck. Hardwoods downstairs and in the hallway upstairs. Carpet in the bedrooms. Wellesley has a community pool with kiddie pool, main pool, and an adult pool. There is also a clubhouse you can rent for parties or meetings. There are 4 tennis courts and sidewalks that lead to everything. The neighborhood has sidewalks around the entire area. There are two lakes around the neighborhood and a gazebo on the big lake. The school district is top ranked. This house is in great condition and has a very nice feel.
Last Agent to Sell the Property
EXP Realty LLC License #0225066458 Listed on: 10/26/2013

Home Details
Home Type
- Single Family
Est. Annual Taxes
- $3,826
Year Built
- 1993
Home Design
- Shingle Roof
Flooring
- Wood
- Tile
Bedrooms and Bathrooms
- 4 Bedrooms
- 2 Full Bathrooms
Additional Features
- Property has 2 Levels
- Forced Air Heating and Cooling System
Listing and Financial Details
- Assessor Parcel Number 735-760-3577
Ownership History
Purchase Details
Home Financials for this Owner
Home Financials are based on the most recent Mortgage that was taken out on this home.Purchase Details
Home Financials for this Owner
Home Financials are based on the most recent Mortgage that was taken out on this home.Purchase Details
Purchase Details
Home Financials for this Owner
Home Financials are based on the most recent Mortgage that was taken out on this home.Purchase Details
Similar Homes in Henrico, VA
Home Values in the Area
Average Home Value in this Area
Purchase History
| Date | Type | Sale Price | Title Company |
|---|---|---|---|
| Warranty Deed | $263,000 | -- | |
| Special Warranty Deed | $247,000 | -- | |
| Trustee Deed | $210,233 | -- | |
| Warranty Deed | $348,000 | -- | |
| Warranty Deed | $185,000 | -- |
Mortgage History
| Date | Status | Loan Amount | Loan Type |
|---|---|---|---|
| Previous Owner | $100,000 | Credit Line Revolving | |
| Previous Owner | $313,200 | New Conventional |
Property History
| Date | Event | Price | Change | Sq Ft Price |
|---|---|---|---|---|
| 08/14/2018 08/14/18 | Rented | $1,845 | 0.0% | -- |
| 07/24/2018 07/24/18 | Under Contract | -- | -- | -- |
| 07/13/2018 07/13/18 | For Rent | $1,845 | 0.0% | -- |
| 12/20/2013 12/20/13 | Sold | $263,000 | -6.1% | $126 / Sq Ft |
| 11/12/2013 11/12/13 | Pending | -- | -- | -- |
| 10/26/2013 10/26/13 | For Sale | $279,950 | +13.3% | $134 / Sq Ft |
| 08/14/2012 08/14/12 | Sold | $247,000 | -8.5% | $119 / Sq Ft |
| 07/24/2012 07/24/12 | Pending | -- | -- | -- |
| 05/20/2012 05/20/12 | For Sale | $269,900 | -- | $130 / Sq Ft |
Tax History Compared to Growth
Tax History
| Year | Tax Paid | Tax Assessment Tax Assessment Total Assessment is a certain percentage of the fair market value that is determined by local assessors to be the total taxable value of land and additions on the property. | Land | Improvement |
|---|---|---|---|---|
| 2025 | $3,826 | $436,400 | $110,000 | $326,400 |
| 2024 | $3,826 | $425,700 | $110,000 | $315,700 |
| 2023 | $3,618 | $425,700 | $110,000 | $315,700 |
| 2022 | $3,400 | $400,000 | $110,000 | $290,000 |
| 2021 | $3,008 | $330,000 | $85,000 | $245,000 |
| 2020 | $2,871 | $330,000 | $85,000 | $245,000 |
| 2019 | $2,793 | $321,000 | $80,000 | $241,000 |
| 2018 | $2,707 | $311,200 | $80,000 | $231,200 |
| 2017 | $2,553 | $293,500 | $76,000 | $217,500 |
| 2016 | $2,468 | $283,700 | $76,000 | $207,700 |
| 2015 | $2,476 | $270,000 | $76,000 | $194,000 |
| 2014 | $2,476 | $284,600 | $76,000 | $208,600 |
Agents Affiliated with this Home
-
Philip Hoffman

Seller's Agent in 2018
Philip Hoffman
Premier Residential LLC
(804) 794-2662
25 Total Sales
-
David Nicholson

Seller's Agent in 2013
David Nicholson
EXP Realty LLC
(804) 874-9283
2 in this area
94 Total Sales
-
Tom Yang
T
Buyer's Agent in 2013
Tom Yang
Short Pump Realty
(804) 967-0756
1 in this area
24 Total Sales
-
Alan Puryear
A
Seller's Agent in 2012
Alan Puryear
Coldwell Banker Elite
(804) 873-1700
27 Total Sales
Map
Source: Central Virginia Regional MLS
MLS Number: 1327695
APN: 735-760-3577
- 3804 Foxfield Ct
- 13005 Chimney Stone Ct
- 3013 Wiltonshire Dr
- 3213 Sweet Creek Ct
- 3626 Edna Path Unit B
- 3628 Edna Path Unit A
- 3627 Notch Trail Ln Unit A
- 3625 Notch Trail Ln Unit B
- 3125 Chestnut Grove Ct
- 12704 Stonebriar Ln
- 12621 Hidden Oaks Ln
- 12003 Warrington Ct
- 3214 Conningham Ln
- 12017 Heiber Ct
- 12512 Hidden Oaks Ct
- 2745 Dalkeith Dr
- 13420 Elwell Ln
- 2801 Aspinwald Dr
- 3621 Rolridge Rd
- 3327 Haydenpark Ln
