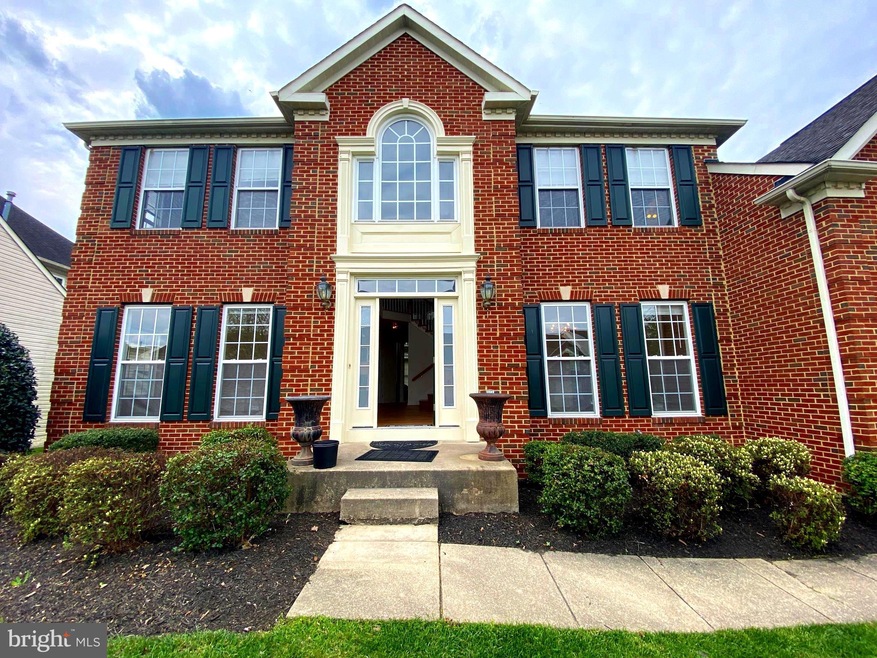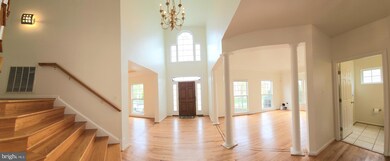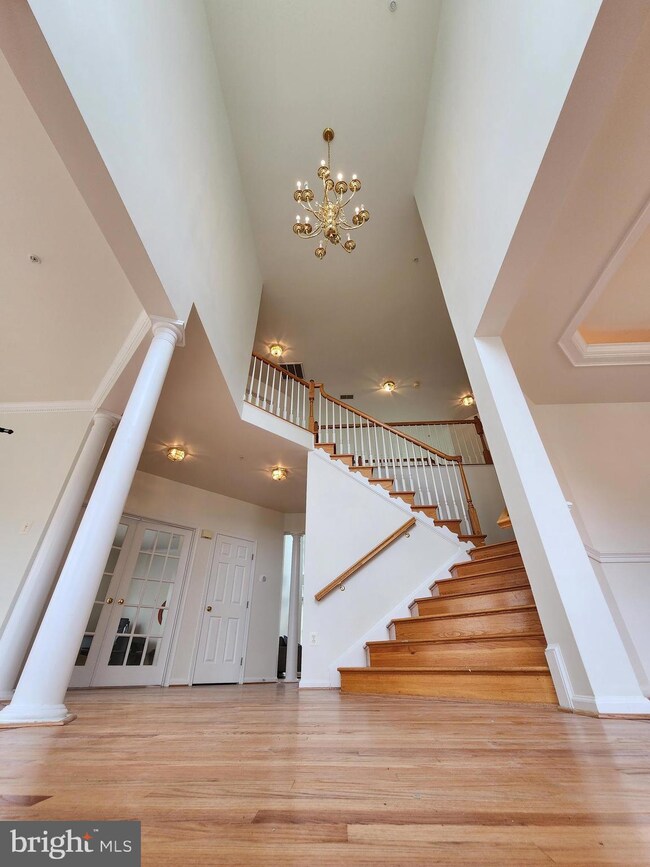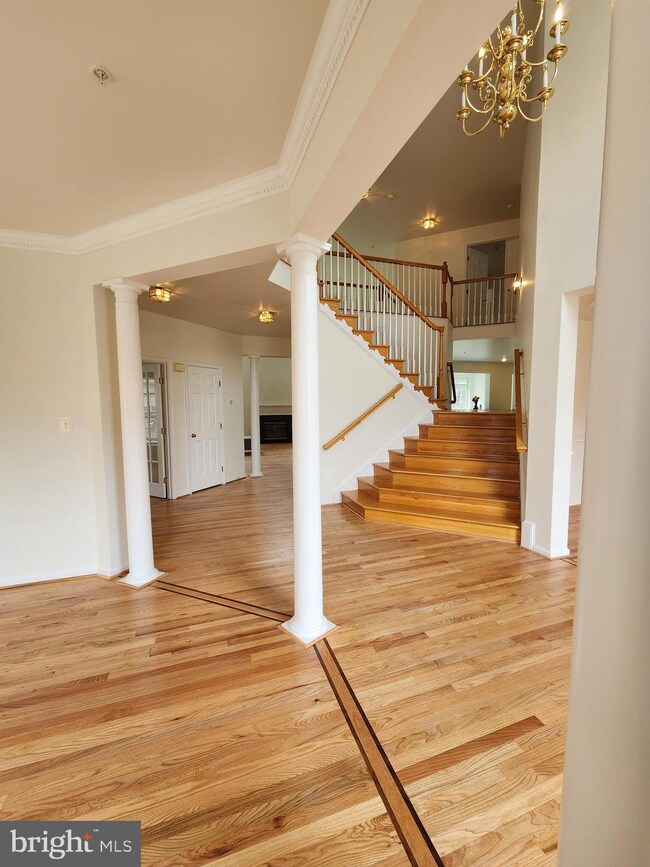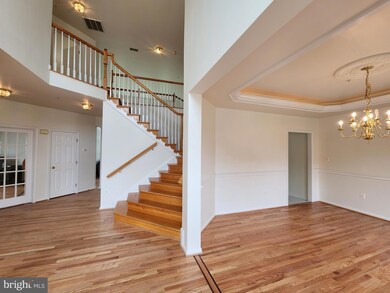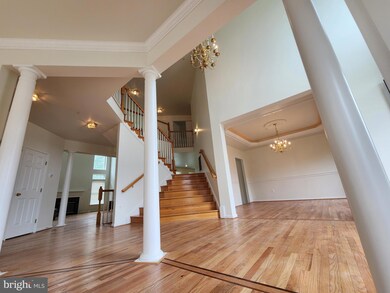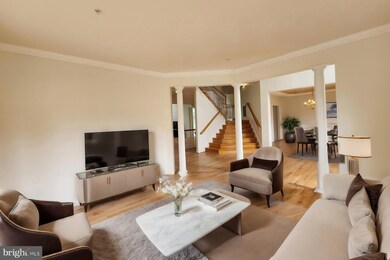
13114 Shinnecock Dr Silver Spring, MD 20904
Highlights
- Gourmet Kitchen
- Dual Staircase
- 1 Fireplace
- 0.26 Acre Lot
- Attic
- Double Oven
About This Home
As of September 2024This beautiful colonial-style home, located in the sought-after Cross Creek Club community, boasts spacious interiors, modern updates, and a convenient commuter-friendly location. Ideal for both entertaining and everyday comfort, this home features hardwood flooring on the main and upper levels, a cozy fireplace, well-proportioned rooms, updated kitchen and baths, and abundant natural light through expansive windows. Upon entering the two-story foyer, the formal living room and dining room with a tray ceiling are on either side. Additionally, a half bath and a study/bedroom are located nearby.
The kitchen is designed for hosting, showcasing a center island with a sizable breakfast bar, butler's pantry, and high-end appliances, including a double wall oven. Adjacent to the kitchen, the sunroom provides a charming space for casual dining. The family room, featuring a fireplace, offers a cozy spot for quality time with family and friends. The main level also includes a laundry room with access to the 2-car garage.
Upstairs, the hallway boasts a convenient laundry chute. The primary bedroom suite comprises two large walk-in closets, a sitting room, and an en-suite bath with a double vanity, soaking tub, and separate shower. Three additional spacious bedrooms and two full baths complete the upper level.
The finished lower level presents a vast open area with walkout access to the backyard, a wet bar, a theater room, two additional large bedrooms, a full bath, and extra storage space. The community's location provides easy access to US-1, I-95, MD-200, downtown Silver Spring, Washington DC, and more. Recent property updates include a renovated kitchen, new interior paint throughout, and new tile flooring in the kitchen.
Last Agent to Sell the Property
RE/MAX Advantage Realty License #0225056710 Listed on: 08/14/2024

Home Details
Home Type
- Single Family
Est. Annual Taxes
- $7,711
Year Built
- Built in 2003
Lot Details
- 0.26 Acre Lot
- Property is in excellent condition
- Property is zoned RR
HOA Fees
- $108 Monthly HOA Fees
Parking
- 2 Car Attached Garage
- Front Facing Garage
- Garage Door Opener
Home Design
- Brick Exterior Construction
- Concrete Perimeter Foundation
Interior Spaces
- Property has 3 Levels
- Dual Staircase
- Bar
- Tray Ceiling
- 1 Fireplace
- Dining Area
- Attic
Kitchen
- Gourmet Kitchen
- Butlers Pantry
- Double Oven
- Stove
- Microwave
- Ice Maker
- Dishwasher
- Kitchen Island
Bedrooms and Bathrooms
- En-Suite Bathroom
Laundry
- Laundry on main level
- Dryer
- Washer
Finished Basement
- Walk-Up Access
- Rear Basement Entry
- Sump Pump
Accessible Home Design
- Garage doors are at least 85 inches wide
Utilities
- Central Air
- Heat Pump System
- Electric Water Heater
Community Details
- Cross Creek Club HOA
- Cross Creek Club Subdivision
Listing and Financial Details
- Tax Lot 32
- Assessor Parcel Number 17013310026
- $600 Front Foot Fee per year
Ownership History
Purchase Details
Home Financials for this Owner
Home Financials are based on the most recent Mortgage that was taken out on this home.Purchase Details
Home Financials for this Owner
Home Financials are based on the most recent Mortgage that was taken out on this home.Purchase Details
Home Financials for this Owner
Home Financials are based on the most recent Mortgage that was taken out on this home.Purchase Details
Similar Homes in Silver Spring, MD
Home Values in the Area
Average Home Value in this Area
Purchase History
| Date | Type | Sale Price | Title Company |
|---|---|---|---|
| Deed | $831,100 | Community Title | |
| Deed | $625,000 | Masters Title | |
| Deed | $799,000 | -- | |
| Deed | $518,225 | -- |
Mortgage History
| Date | Status | Loan Amount | Loan Type |
|---|---|---|---|
| Open | $664,880 | New Conventional | |
| Previous Owner | $593,750 | New Conventional | |
| Previous Owner | $789,999 | Stand Alone Second | |
| Previous Owner | $199,750 | Stand Alone Second | |
| Previous Owner | $559,300 | Adjustable Rate Mortgage/ARM |
Property History
| Date | Event | Price | Change | Sq Ft Price |
|---|---|---|---|---|
| 09/27/2024 09/27/24 | Sold | $831,100 | +3.9% | $129 / Sq Ft |
| 08/14/2024 08/14/24 | For Sale | $799,900 | 0.0% | $124 / Sq Ft |
| 07/01/2023 07/01/23 | Rented | $4,975 | 0.0% | -- |
| 05/31/2023 05/31/23 | Under Contract | -- | -- | -- |
| 05/26/2023 05/26/23 | For Rent | $4,975 | 0.0% | -- |
| 05/22/2023 05/22/23 | Under Contract | -- | -- | -- |
| 04/20/2023 04/20/23 | For Rent | $4,975 | -- | -- |
Tax History Compared to Growth
Tax History
| Year | Tax Paid | Tax Assessment Tax Assessment Total Assessment is a certain percentage of the fair market value that is determined by local assessors to be the total taxable value of land and additions on the property. | Land | Improvement |
|---|---|---|---|---|
| 2024 | $11,632 | $755,933 | $0 | $0 |
| 2023 | $7,711 | $693,467 | $0 | $0 |
| 2022 | $9,321 | $631,000 | $151,400 | $479,600 |
| 2021 | $18,309 | $620,033 | $0 | $0 |
| 2020 | $8,880 | $609,067 | $0 | $0 |
| 2019 | $8,565 | $598,100 | $100,700 | $497,400 |
| 2018 | $8,400 | $583,167 | $0 | $0 |
| 2017 | $8,189 | $568,233 | $0 | $0 |
| 2016 | -- | $553,300 | $0 | $0 |
| 2015 | $7,365 | $532,333 | $0 | $0 |
| 2014 | $7,365 | $511,367 | $0 | $0 |
Agents Affiliated with this Home
-
Shawn Cathey

Seller's Agent in 2024
Shawn Cathey
RE/MAX
(240) 295-6000
2 in this area
104 Total Sales
-
Emmanuel Chimijomo
E
Buyer's Agent in 2024
Emmanuel Chimijomo
Remax Realty Group
(202) 528-2464
5 in this area
94 Total Sales
Map
Source: Bright MLS
MLS Number: MDPG2120340
APN: 01-3310026
- 13005 Firestone Ct
- 13110 Crossview Ct
- 3404 Olive Branch Dr
- 111 Tanglewood Manor Dr
- 13406 Shady Knoll Dr Unit 105/G1
- 12511 Calvert Hills Dr
- 2824 Schubert Dr
- 4807 Daisey Creek Terrace
- 13702 Modrad Way
- 3908 Bryant Park Cir
- 3801 Wildlife Ln
- 13813 Palmer House Way
- 13110 Flint Rock Dr
- 13100 Bellevue St
- 3301 Sir Thomas Dr
- 3301 Sir Thomas Dr Unit 6B34
- 3512 Susquehanna Dr
- 3925 Greencastle Rd Unit 101
- 12513 Palermo Dr
- 3513 Susquehanna Dr
