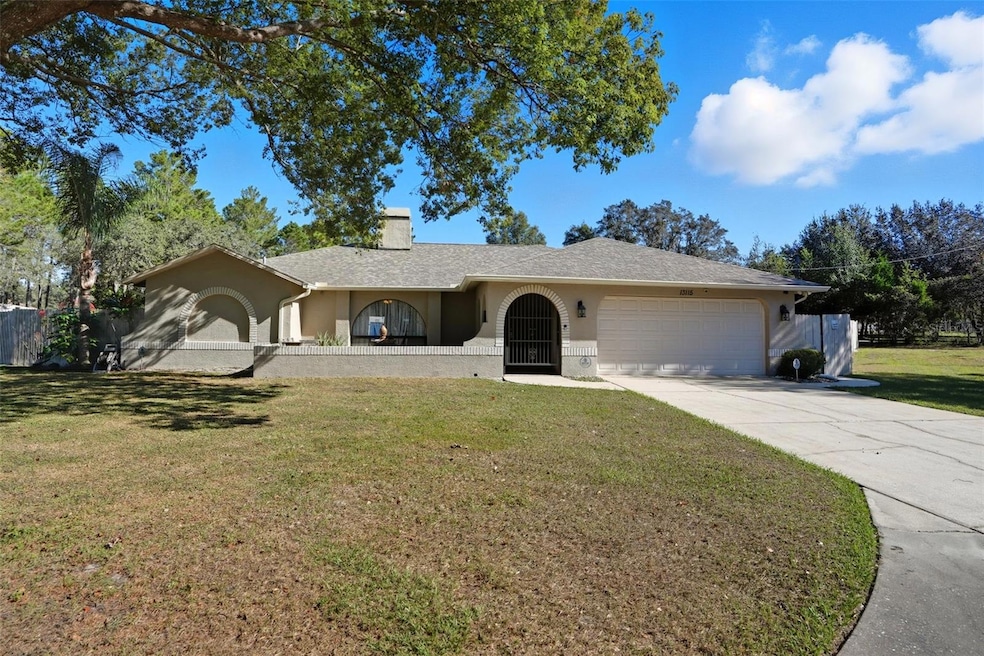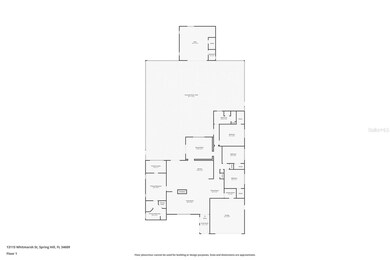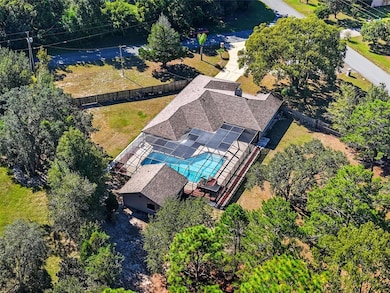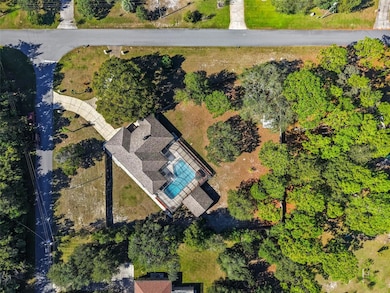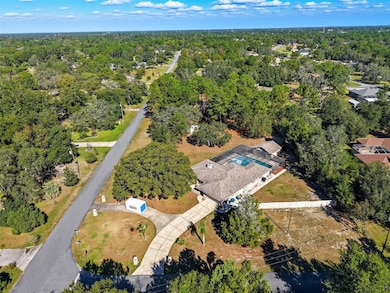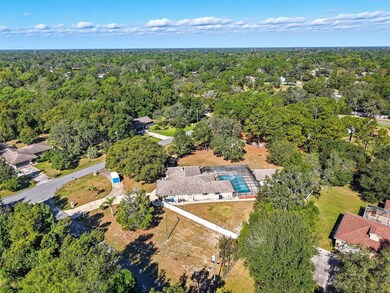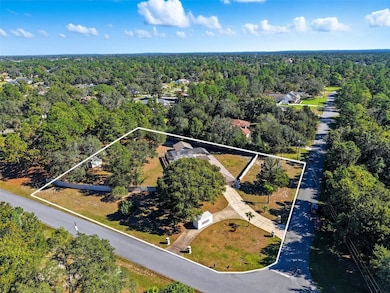13115 Whitmarsh St Spring Hill, FL 34609
Estimated payment $3,568/month
Highlights
- Guest House
- Screened Pool
- Open Floorplan
- Oak Trees
- 1.14 Acre Lot
- Cathedral Ceiling
About This Home
Under contract-accepting backup offers. BACK ON THE MARKET DUE TO BUYER CIRCUMSTANCES and WAS NOT DUE TO ANY ISSUES WITH THE HOUSE. With this home, "having it all" transforms from a fantasy into your daily reality! Are you longing for a slice of paradise that artfully combines land, space, and privacy? Drive up your circular driveway and discover this park-like sanctuary, nestled within a fenced 1.14-acre haven.
Step inside to experience a thoughtfully designed split-floor plan featuring four bedrooms and two bathrooms. Picture soaring cathedral ceilings, skylights that invite natural sunlight, and updated kitchen and bathroom amenities, all complemented by ample storage options. The family and living rooms are warmed by a double-sided wood-burning fireplace, perfect for cozy evenings.
This remarkable home is equipped with a roof, hot water heater, and air conditioning system, all replaced in 2016 for your peace of mind. A comprehensive security system, complete with cameras and window and door alarms, ensures your safety. Explore the expansive 20x20 detached mother-in-law suite outdoors, complete with its own bathroom and kitchenette, just add your appliances. Enjoy the view of a 29x49 screened pool, holding 25,000 gallons of water, and featuring a calming waterfall—ideal for swimming laps or unwinding on warm summer days. After a swim, refresh yourself with the outdoor pool shower. (BONUS: A brand-new pump was installed in July 2025!) The expansive fenced yard provides endless possibilities, including space for your boat or RV, with no annoying HOA/CDD to worry about! A shed equipped with electricity and AC awaits to house your gardening and storage treasures. In the evenings your solar lights sprinkle charm across the backyard, accompanied by a well ready for connection if you wish to install a sprinkler system to keep everything lush and vibrant.
Just a hop, skip, and a jump from the Suncoast Parkway, you’re conveniently located near shopping, dining, beaches, and the enchanting Weeki Wachee River—home to real-life mermaids! Seize this opportunity before it swims away!
Listing Agent
DENNIS REALTY&INVESTMENTS CORP Brokerage Phone: 352-777-4143 License #3412040 Listed on: 10/14/2025

Home Details
Home Type
- Single Family
Est. Annual Taxes
- $4,801
Year Built
- Built in 1986
Lot Details
- 1.14 Acre Lot
- Northwest Facing Home
- Fenced
- Corner Lot
- Oversized Lot
- Level Lot
- Oak Trees
- Fruit Trees
- Property is zoned PDP
Parking
- 2 Car Attached Garage
- Circular Driveway
- Off-Street Parking
Home Design
- Slab Foundation
- Shingle Roof
- Block Exterior
- Stucco
Interior Spaces
- 3,162 Sq Ft Home
- 1-Story Property
- Open Floorplan
- Cathedral Ceiling
- Ceiling Fan
- Wood Burning Fireplace
- Blinds
- Sliding Doors
- Family Room Off Kitchen
- Living Room with Fireplace
- Combination Dining and Living Room
- Den
- Inside Utility
- Pool Views
- Attic
Kitchen
- Range
- Microwave
- Dishwasher
- Solid Wood Cabinet
Flooring
- Laminate
- Ceramic Tile
Bedrooms and Bathrooms
- 5 Bedrooms
- Split Bedroom Floorplan
- Walk-In Closet
- 3 Full Bathrooms
Laundry
- Laundry Room
- Dryer
- Washer
Pool
- Screened Pool
- Heated Lap Pool
- Heated In Ground Pool
- In Ground Spa
- Fence Around Pool
- Outdoor Shower
- Pool Alarm
Outdoor Features
- Screened Patio
- Exterior Lighting
- Shed
- Rain Gutters
Additional Homes
- Guest House
- 506 SF Accessory Dwelling Unit
Schools
- Suncoast Elementary School
- Powell Middle School
- Frank W Springstead High School
Utilities
- Zoned Heating and Cooling System
- 1 Water Well
- Electric Water Heater
- 1 Septic Tank
Community Details
- No Home Owners Association
- Spring Hill Subdivision
Listing and Financial Details
- Visit Down Payment Resource Website
- Legal Lot and Block 16 / 700
- Assessor Parcel Number R32-323-17-5110-0700-0160
Map
Home Values in the Area
Average Home Value in this Area
Tax History
| Year | Tax Paid | Tax Assessment Tax Assessment Total Assessment is a certain percentage of the fair market value that is determined by local assessors to be the total taxable value of land and additions on the property. | Land | Improvement |
|---|---|---|---|---|
| 2025 | $4,785 | $331,161 | -- | -- |
| 2024 | $4,693 | $321,828 | -- | -- |
| 2023 | $4,693 | $312,454 | $0 | $0 |
| 2022 | $4,684 | $303,353 | $0 | $0 |
| 2021 | $4,183 | $294,517 | $0 | $0 |
| 2020 | $4,427 | $290,451 | $0 | $0 |
| 2019 | $4,448 | $283,921 | $0 | $0 |
| 2018 | $3,673 | $278,627 | $32,912 | $245,715 |
| 2017 | $3,490 | $202,166 | $25,930 | $176,236 |
| 2016 | $2,383 | $173,487 | $0 | $0 |
| 2015 | $2,405 | $172,281 | $0 | $0 |
| 2014 | $2,351 | $170,914 | $0 | $0 |
Property History
| Date | Event | Price | List to Sale | Price per Sq Ft | Prior Sale |
|---|---|---|---|---|---|
| 01/23/2026 01/23/26 | Pending | -- | -- | -- | |
| 01/14/2026 01/14/26 | Price Changed | $610,000 | -2.4% | $193 / Sq Ft | |
| 12/19/2025 12/19/25 | For Sale | $625,000 | 0.0% | $198 / Sq Ft | |
| 11/18/2025 11/18/25 | Pending | -- | -- | -- | |
| 10/14/2025 10/14/25 | For Sale | $625,000 | +92.3% | $198 / Sq Ft | |
| 01/27/2017 01/27/17 | Sold | $325,000 | -7.1% | $122 / Sq Ft | View Prior Sale |
| 11/22/2016 11/22/16 | Pending | -- | -- | -- | |
| 10/23/2016 10/23/16 | For Sale | $349,900 | -- | $132 / Sq Ft |
Purchase History
| Date | Type | Sale Price | Title Company |
|---|---|---|---|
| Warranty Deed | $325,000 | Attorney | |
| Warranty Deed | $150,000 | None Available | |
| Warranty Deed | $255,000 | Gulf Coast Title Co Inc | |
| Warranty Deed | $162,000 | -- |
Mortgage History
| Date | Status | Loan Amount | Loan Type |
|---|---|---|---|
| Previous Owner | $263,250 | VA |
Source: Stellar MLS
MLS Number: W7879648
APN: R32-323-17-5110-0700-0160
- 1232 Barranca Ave
- 13153 Coronado Dr
- 13186 Coronado Dr
- 13624 Cooper Rd
- Lot 8 Coronado Dr
- LOT 21 Coronado Dr
- 13094 Huntington Woods Ave
- 1379 Matthew Ave
- 13383 Cooper Rd
- 13456 Cooper Rd
- 13273 Jessica Dr
- 13210 Jessica Dr
- 0 Cooper Rd
- 14071 Linden Dr
- 00 Alameda Dr
- 1184 Corolla Ave
- 1475 Glenridge Dr
- 14530 Linden Dr
- 13446 White Plains St
- 1032 Concert Ave
