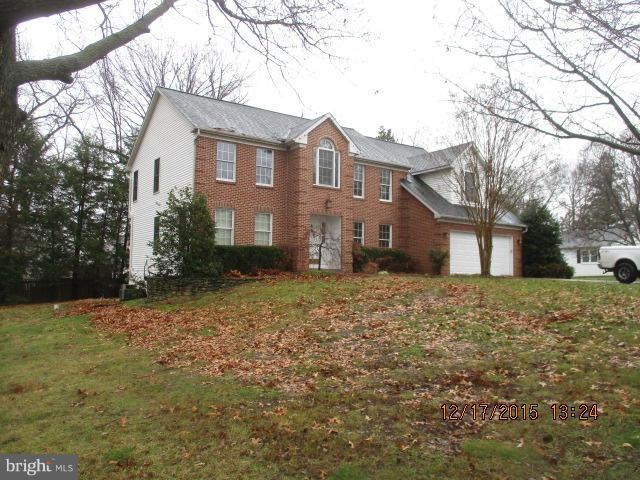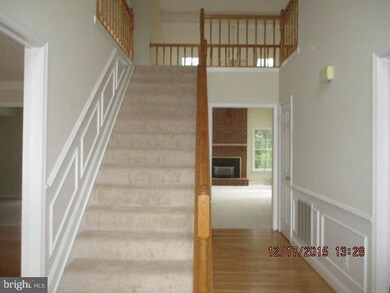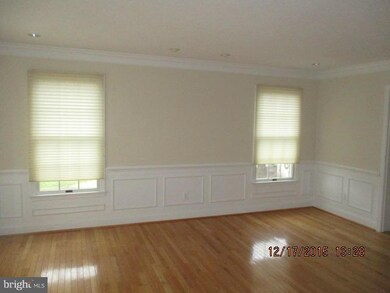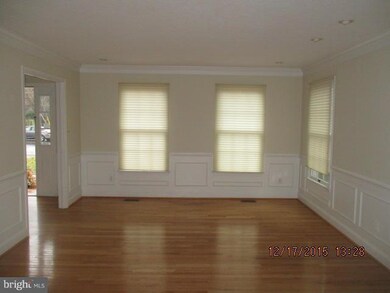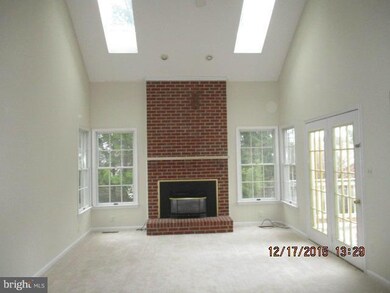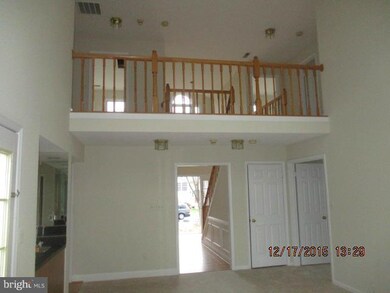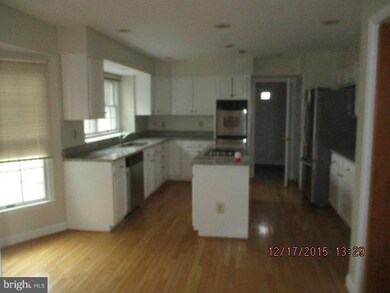
13116 12th St Bowie, MD 20715
Old Bowie NeighborhoodHighlights
- Colonial Architecture
- Two Story Ceilings
- 1 Fireplace
- Deck
- Traditional Floor Plan
- No HOA
About This Home
As of April 2022FRESHLY PAINTED**HW FLOORING**NEW KITCHEN APPLIANCES**TWO STORY FOYER**SHOWS BEAUTIFULLY!!
Last Agent to Sell the Property
Berkshire Hathaway HomeServices Homesale Realty Listed on: 12/23/2015

Home Details
Home Type
- Single Family
Est. Annual Taxes
- $6,325
Year Built
- Built in 1991
Lot Details
- 0.34 Acre Lot
- Landscaped
- The property's topography is level
- Property is in very good condition
- Property is zoned R55
Parking
- 2 Car Attached Garage
Home Design
- Colonial Architecture
- Brick Exterior Construction
- Asphalt Roof
Interior Spaces
- Property has 3 Levels
- Traditional Floor Plan
- Two Story Ceilings
- 1 Fireplace
- Sliding Doors
- Family Room Off Kitchen
- Living Room
- Dining Room
- Library
Kitchen
- Breakfast Area or Nook
- Built-In Double Oven
- Down Draft Cooktop
- Dishwasher
- Kitchen Island
- Disposal
Bedrooms and Bathrooms
- 4 Bedrooms
- En-Suite Primary Bedroom
- 2.5 Bathrooms
Basement
- Basement Fills Entire Space Under The House
- Rear Basement Entry
Outdoor Features
- Deck
Utilities
- Cooling Available
- Heat Pump System
- Electric Water Heater
Community Details
- No Home Owners Association
- Bowie Subdivision
Listing and Financial Details
- Assessor Parcel Number 17141644095
Ownership History
Purchase Details
Home Financials for this Owner
Home Financials are based on the most recent Mortgage that was taken out on this home.Purchase Details
Purchase Details
Home Financials for this Owner
Home Financials are based on the most recent Mortgage that was taken out on this home.Purchase Details
Home Financials for this Owner
Home Financials are based on the most recent Mortgage that was taken out on this home.Purchase Details
Similar Homes in Bowie, MD
Home Values in the Area
Average Home Value in this Area
Purchase History
| Date | Type | Sale Price | Title Company |
|---|---|---|---|
| Special Warranty Deed | $399,900 | Fidelity Natl Title Ins Co | |
| Trustee Deed | $364,466 | None Available | |
| Deed | -- | -- | |
| Deed | -- | -- | |
| Deed | $6,000 | -- |
Mortgage History
| Date | Status | Loan Amount | Loan Type |
|---|---|---|---|
| Open | $61,077 | FHA | |
| Open | $392,656 | FHA | |
| Previous Owner | $750,000 | Unknown | |
| Previous Owner | $528,300 | Stand Alone Refi Refinance Of Original Loan | |
| Previous Owner | $528,300 | New Conventional | |
| Previous Owner | $65,000 | Stand Alone Second | |
| Previous Owner | $40,000 | New Conventional |
Property History
| Date | Event | Price | Change | Sq Ft Price |
|---|---|---|---|---|
| 04/29/2022 04/29/22 | Sold | $600,000 | 0.0% | $194 / Sq Ft |
| 03/23/2022 03/23/22 | Pending | -- | -- | -- |
| 03/23/2022 03/23/22 | Price Changed | $600,000 | +20.2% | $194 / Sq Ft |
| 03/18/2022 03/18/22 | For Sale | $499,000 | +24.8% | $161 / Sq Ft |
| 06/30/2016 06/30/16 | Sold | $399,900 | 0.0% | $140 / Sq Ft |
| 05/24/2016 05/24/16 | Pending | -- | -- | -- |
| 05/11/2016 05/11/16 | Price Changed | $399,900 | -2.2% | $140 / Sq Ft |
| 04/18/2016 04/18/16 | For Sale | $409,000 | 0.0% | $143 / Sq Ft |
| 02/22/2016 02/22/16 | Pending | -- | -- | -- |
| 02/03/2016 02/03/16 | Price Changed | $409,000 | -4.8% | $143 / Sq Ft |
| 12/23/2015 12/23/15 | For Sale | $429,500 | -- | $150 / Sq Ft |
Tax History Compared to Growth
Tax History
| Year | Tax Paid | Tax Assessment Tax Assessment Total Assessment is a certain percentage of the fair market value that is determined by local assessors to be the total taxable value of land and additions on the property. | Land | Improvement |
|---|---|---|---|---|
| 2024 | $9,289 | $543,667 | $0 | $0 |
| 2023 | $8,788 | $516,133 | $0 | $0 |
| 2022 | $8,272 | $488,600 | $77,200 | $411,400 |
| 2021 | $15,592 | $460,067 | $0 | $0 |
| 2020 | $14,121 | $431,533 | $0 | $0 |
| 2019 | $6,770 | $403,000 | $76,100 | $326,900 |
| 2018 | $5,734 | $394,433 | $0 | $0 |
| 2017 | $3,199 | $385,867 | $0 | $0 |
| 2016 | -- | $377,300 | $0 | $0 |
| 2015 | -- | $369,167 | $0 | $0 |
| 2014 | $4,966 | $361,033 | $0 | $0 |
Agents Affiliated with this Home
-
Mandy Kaur
M
Seller's Agent in 2022
Mandy Kaur
Redfin Corp
-
Eduardo Martinez Daboud

Buyer's Agent in 2022
Eduardo Martinez Daboud
Homeview Real Estate
(301) 237-0105
3 in this area
244 Total Sales
-
Harriett Wasserman

Seller's Agent in 2016
Harriett Wasserman
Berkshire Hathaway HomeServices Homesale Realty
(410) 458-5300
74 Total Sales
-
CeCe McCullough

Buyer's Agent in 2016
CeCe McCullough
Weichert Corporate
(410) 294-1582
3 Total Sales
Map
Source: Bright MLS
MLS Number: 1001061575
APN: 14-1644095
- The Jenkins Plan at Mill Branch Crossing
- 13125 11th St
- 13137 12th St
- 13123 10th St
- 13126 10th St
- 8114 Chestnut Ave
- 8704 Elm Ave
- 13314 10th St
- 0 5th St Unit MDPG2135750
- 8307 Satinleaf Ct
- 12605 Lanham Severn Rd
- 12707 Duckettown Rd
- 8906 Chestnut Ave
- 13306 Littlepage Place
- 8225 Triple Crown Rd
- 13001 4th St
- 13411 11th St
- 13211 Steeplechase Dr
- 000 000 High Bridge
- 13812 Pecan Ridge Way
