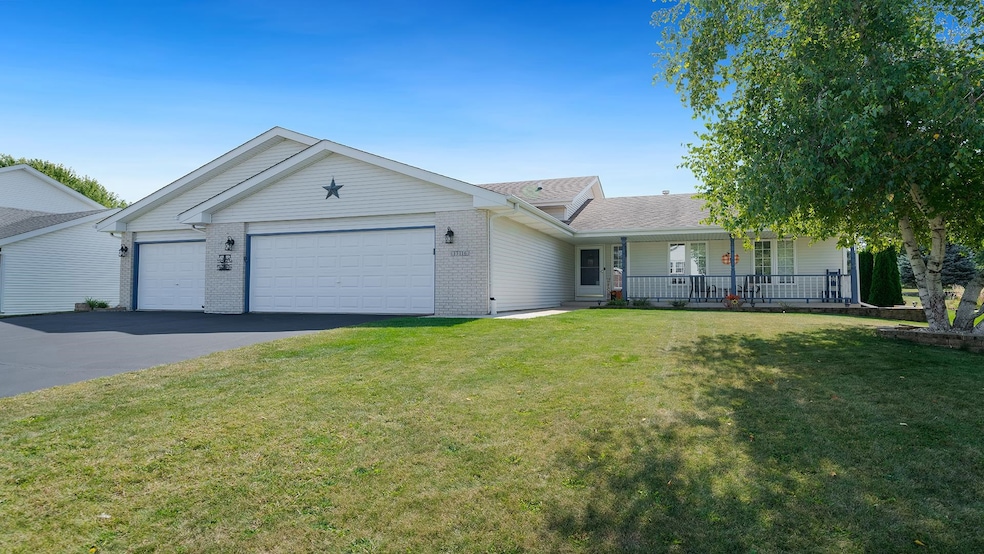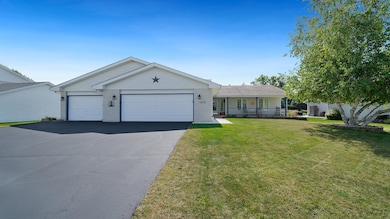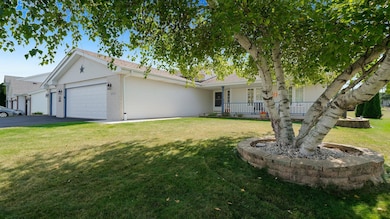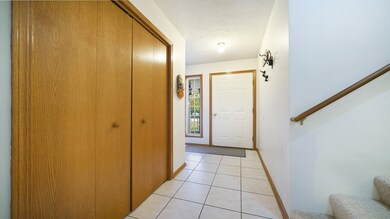13116 Springhill Dr Winnebago, IL 61088
Westlake Village NeighborhoodEstimated payment $2,294/month
Highlights
- Spa
- Deck
- Forced Air Heating and Cooling System
- Solar Power System
- Brick or Stone Mason
- Water Softener
About This Home
Welcome to this beautiful tri-level home in a vibrant lake community offering fishing, boating, tennis, basketball, and golf. The main level features an inviting living room, dining area, and kitchen. Upstairs you’ll find three spacious bedrooms and two full bathrooms. The lower level includes a cozy family room with a corner gas fireplace, a fourth bedroom, and another full bathroom — perfect for guests or extra living space. Enjoy outdoor living on the covered front porch and updated patio (4 years old). The attached 3-car garage includes a heated and conditioned single bay plus an insulated double bay. Updates include, plank flooring (3–4 years), new carpeting, AC & High efficiency furnace (2022/2023), water heater (2016), whole-house humidifier, and a new patio door (6–8 months). The driveway was seal coated in 2025, and the sidewalk was replaced just a year ago. Extras include a sump pump, owned water softener, invisible dog fence, owned solar panels, and a relaxing hot tub that stays with the home — now with its own detached hot tub room for year-round enjoyment. Perfect for those who value comfort, recreation, and community living.
Listing Agent
Keller Williams Realty Signature License #475142387 Listed on: 10/27/2025

Home Details
Home Type
- Single Family
Est. Annual Taxes
- $4,441
Year Built
- Built in 2001
Lot Details
- 0.25 Acre Lot
- Dog Run
HOA Fees
- $118 Monthly HOA Fees
Home Design
- Brick or Stone Mason
- Shingle Roof
- Siding
Interior Spaces
- Multi-Level Property
- Gas Fireplace
- Window Treatments
Kitchen
- Stove
- Gas Range
- Microwave
- Dishwasher
Bedrooms and Bathrooms
- 4 Bedrooms
Basement
- Basement Fills Entire Space Under The House
- Sump Pump
Parking
- 3 Car Garage
- Driveway
Eco-Friendly Details
- Solar Power System
Outdoor Features
- Spa
- Deck
- Outbuilding
Schools
- Pecatonica 321 Elementary And Middle School
- Pecatonica 321 High School
Utilities
- Forced Air Heating and Cooling System
- Heating System Uses Natural Gas
- Gas Water Heater
- Water Softener
Community Details
- Association fees include pool access, water access, clubhouse, garbage
Map
Home Values in the Area
Average Home Value in this Area
Tax History
| Year | Tax Paid | Tax Assessment Tax Assessment Total Assessment is a certain percentage of the fair market value that is determined by local assessors to be the total taxable value of land and additions on the property. | Land | Improvement |
|---|---|---|---|---|
| 2024 | $4,441 | $68,359 | $12,020 | $56,339 |
| 2023 | $4,278 | $62,411 | $10,974 | $51,437 |
| 2022 | $4,138 | $57,954 | $10,190 | $47,764 |
| 2021 | $3,965 | $54,494 | $9,582 | $44,912 |
| 2020 | $3,889 | $52,499 | $9,231 | $43,268 |
| 2019 | $4,506 | $49,942 | $8,781 | $41,161 |
| 2018 | $4,304 | $48,469 | $8,522 | $39,947 |
| 2017 | $4,315 | $47,491 | $8,350 | $39,141 |
| 2016 | $4,266 | $47,020 | $8,267 | $38,753 |
| 2015 | $4,199 | $46,550 | $8,184 | $38,366 |
| 2014 | $3,961 | $46,550 | $8,184 | $38,366 |
Property History
| Date | Event | Price | List to Sale | Price per Sq Ft |
|---|---|---|---|---|
| 10/27/2025 10/27/25 | For Sale | $345,000 | -- | $163 / Sq Ft |
Purchase History
| Date | Type | Sale Price | Title Company |
|---|---|---|---|
| Deed | $144,900 | -- |
Source: NorthWest Illinois Alliance of REALTORS®
MLS Number: 202506660
APN: 09-25-377-004
- 13246 Foxglove Ln
- 3727 Westlake Village Dr
- 3810 Foxglove Ln
- 4144 Westridge Dr
- 3771 & 3773 Lakeview Dr
- 12432 Barberry Dr
- 12848 Westbrook Pointe
- 12879 Clearwater Pointe
- 12861 Clearwater Pointe
- 13915 Berglund Rd
- 14949 Saunders Rd
- 1320 Jackson St
- 24xx Jackson St
- 232 E 10th St
- 10477 (10 AC) Telegraph Rd
- 10477 (80 AC) Telegraph Rd
- 10477 Telegraph Rd
- 307 Shelden Dr
- 402 N Benton St
- 000 U S 20
- 7930 Judd Rd
- 1323 Carbaugh Ave
- 328 Royal Ave
- 3541 Blackstone Ave
- 1510 School St Unit 1st Floor
- 1428 Sherman Ave
- 1212 Taylor St
- 1416 Chestnut St
- 3201 Gilbert Ave
- 231 Forest Ave
- 2535-2917 Halsted Rd
- 3627 N Rockton Ave
- 1535 West St
- 1005 Garfield Ave Unit 2
- 520 N Horsman St Unit Upper
- 223 S Winnebago St
- 1229 S Church St Unit 2
- 923 Woodlawn Ave
- 420 N Turner St Unit 5
- 3936 Eagle Dr






