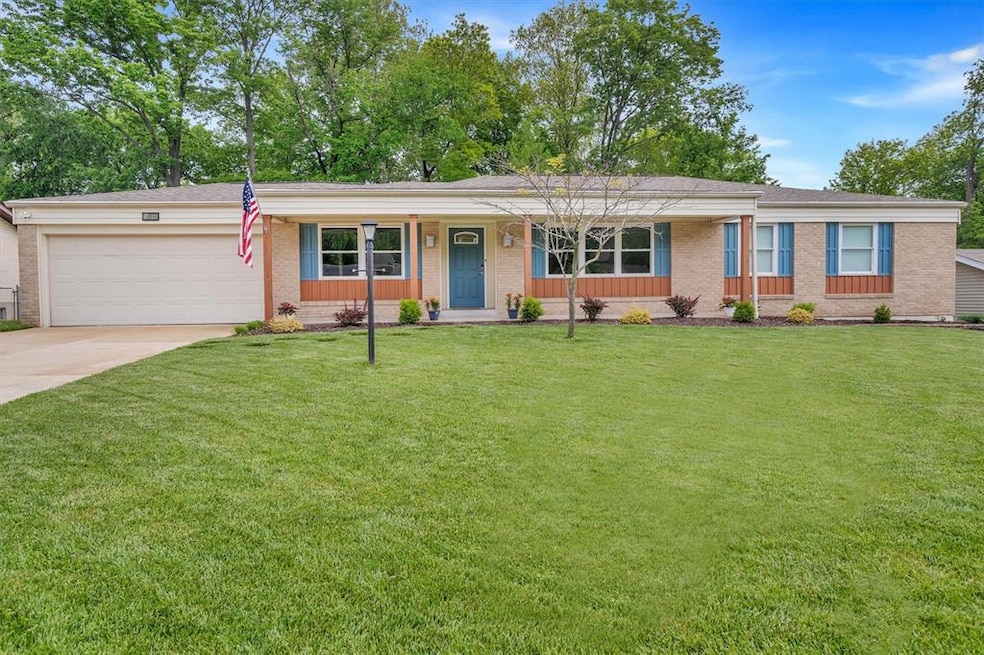
13117 Dartagnan Ct Saint Louis, MO 63141
Highlights
- Recreation Room
- Wooded Lot
- No HOA
- Bellerive Elementary School Rated A-
- Wood Flooring
- Front Porch
About This Home
As of July 2025Welcome home! This incredible ranch home has been lovingly maintained and beautifully updated, reflecting an extraordinary pride of ownership throughout. The attention to detail in this home is something you seldom see today. Updated eat-in kitchen offers plentiful wood cabinetry (some with glass fronts and with lighting), lots of solid surface counter space, undercabinet lighting, tile backsplash, recessed lighting, and gorgeous wood floor. Step into the spacious family room, with convenient updated wet bar and large slider to the oversized patio. The oversized living room is both versatile and inviting, while the separate dining room will make more formal dining a true joy. A short stroll down the hall takes you to the fantastic primary suite, with updated bath, separate dressing area, and walk-in closet. Two nicely-sized guest bedrooms and an updated hall bath complete the main level. The lower level includes two enormous rec room spaces, a bonus room/sleeping area, and a beautifully updated full bath. Incredible outdoor living on the oversized patio overlooking the large, level yard. There is even a separate grilling patio, with dedicated gas line. Be sure to ask for the impressive list of quality updates and upgrades, as they are far too numerous to list here. "Smoker-free" and "pet-free" for the past 39+ years, this beautiful home is truly move-in ready. Hurry and make it yours today!
Home Details
Home Type
- Single Family
Est. Annual Taxes
- $4,152
Year Built
- Built in 1964
Lot Details
- 0.38 Acre Lot
- Wooded Lot
Parking
- 2 Car Attached Garage
- Garage Door Opener
Home Design
- Brick Exterior Construction
- Frame Construction
- Vinyl Siding
- Concrete Perimeter Foundation
Interior Spaces
- 1-Story Property
- Pocket Doors
- Sliding Doors
- Panel Doors
- Family Room
- Living Room
- Dining Room
- Recreation Room
- Bonus Room
Kitchen
- Eat-In Kitchen
- Microwave
- Dishwasher
- Disposal
Flooring
- Wood
- Ceramic Tile
- Luxury Vinyl Plank Tile
Bedrooms and Bathrooms
- 3 Bedrooms
Partially Finished Basement
- Basement Fills Entire Space Under The House
- Bedroom in Basement
- Finished Basement Bathroom
Outdoor Features
- Patio
- Front Porch
Schools
- Bellerive Elem. Elementary School
- Northeast Middle School
- Parkway North High School
Utilities
- Forced Air Heating and Cooling System
Community Details
- No Home Owners Association
Listing and Financial Details
- Assessor Parcel Number 17P-42-0155
Ownership History
Purchase Details
Home Financials for this Owner
Home Financials are based on the most recent Mortgage that was taken out on this home.Purchase Details
Similar Homes in Saint Louis, MO
Home Values in the Area
Average Home Value in this Area
Purchase History
| Date | Type | Sale Price | Title Company |
|---|---|---|---|
| Warranty Deed | -- | Freedom Title | |
| Interfamily Deed Transfer | -- | None Available |
Mortgage History
| Date | Status | Loan Amount | Loan Type |
|---|---|---|---|
| Open | $391,000 | New Conventional | |
| Previous Owner | $320,000 | Credit Line Revolving | |
| Previous Owner | $125,000 | Credit Line Revolving |
Property History
| Date | Event | Price | Change | Sq Ft Price |
|---|---|---|---|---|
| 07/09/2025 07/09/25 | Sold | -- | -- | -- |
| 05/19/2025 05/19/25 | Pending | -- | -- | -- |
| 05/14/2025 05/14/25 | For Sale | $435,000 | -- | $157 / Sq Ft |
Tax History Compared to Growth
Tax History
| Year | Tax Paid | Tax Assessment Tax Assessment Total Assessment is a certain percentage of the fair market value that is determined by local assessors to be the total taxable value of land and additions on the property. | Land | Improvement |
|---|---|---|---|---|
| 2023 | $4,152 | $61,290 | $19,890 | $41,400 |
| 2022 | $3,460 | $48,430 | $23,880 | $24,550 |
| 2021 | $3,440 | $48,430 | $23,880 | $24,550 |
| 2020 | $3,298 | $44,520 | $17,540 | $26,980 |
| 2019 | $3,228 | $44,520 | $17,540 | $26,980 |
| 2018 | $3,322 | $42,530 | $17,540 | $24,990 |
| 2017 | $3,226 | $42,530 | $17,540 | $24,990 |
| 2016 | $3,116 | $39,450 | $14,690 | $24,760 |
| 2015 | $3,265 | $39,450 | $14,690 | $24,760 |
| 2014 | $2,664 | $34,600 | $11,670 | $22,930 |
Agents Affiliated with this Home
-

Seller's Agent in 2025
Mark Lynch
RE/MAX
(314) 630-4848
6 in this area
104 Total Sales
-
M
Seller Co-Listing Agent in 2025
Mick Cochran
RE/MAX
(314) 707-3393
3 in this area
52 Total Sales
-
D
Buyer's Agent in 2025
David Kogut
Paradigm Realty
(314) 413-9270
2 in this area
23 Total Sales
Map
Source: MARIS MLS
MLS Number: MIS25032016
APN: 17P-42-0155
- 24 Muirfield Ln
- 29 Muirfield Ln
- 13102 Cannes Dr
- 809 Fernview Dr
- 818 Montmartre Ct
- 815 Ariege Dr
- 12936 Bellerive Estates Dr
- 12932 Lampadaire Dr
- 12940 Nimes Dr
- 13355 Land O Woods Dr
- 924 Fernview Dr
- 12914 Nimes Dr
- 12897 Nimes Dr
- 1019 Fernview Dr
- 13257 Cochero Dr
- 683 Bellerive Estates Dr
- 13010 Ferntrails Ln
- 12923 Somerton Ridge Dr
- 1163 Mill Crossing Dr Unit 103
- 13419 Land O Woods Dr Unit 6






