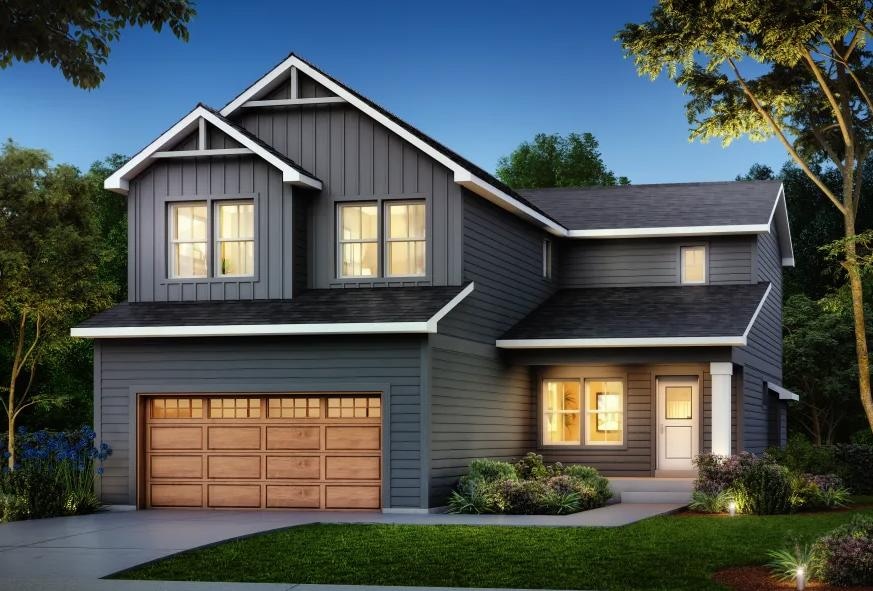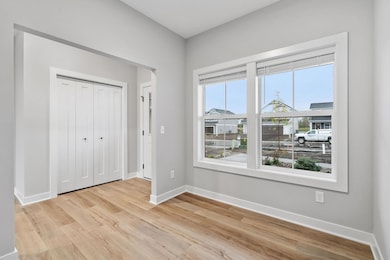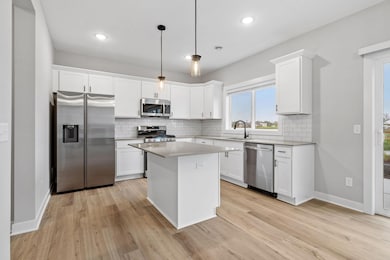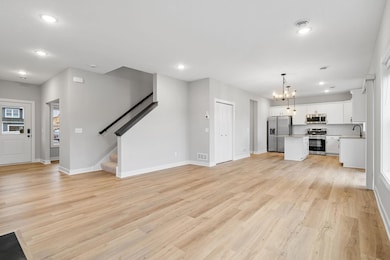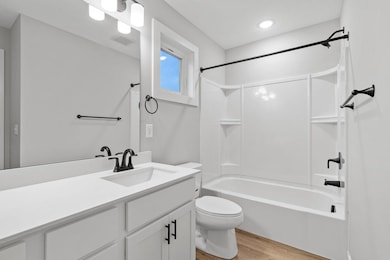13118 Isetta Cir NE Blaine, MN 55449
Highlights
- New Construction
- In Ground Pool
- No HOA
- Sunrise Elementary School Rated A-
- 1 Fireplace
- 3 Car Attached Garage
About This Home
Here it is! A fantastic opportunity to rent a home in a new, luxury single-family home rental community in Blaine, MN. Situated near the Blaine Wetland Sanctuary, you will rediscover life surrounded by serene ponds, pristine lakes, and the lush greens of nearby golf courses. This community hosts fully detached 2-, 3-, 4-, and 5-bedroom rental homes with 2 and 3 garage stalls. Enjoy all of the amenities the community offers; community room, swimming pool, fitness center, playground, walking trails, and monthly events to meet your neighbors. Experience maintenance free living, including professional lawncare and snow removal – no need to shovel or mow! Also included: water softener salt refilling, changing furnace filters, and even changing out light bulbs! Several different models available. Ask about the look and lease, preferred employer, or stars and stripes discount. This property does not accept Section 8.
Home Details
Home Type
- Single Family
Est. Annual Taxes
- $4,417
Year Built
- Built in 2024 | New Construction
Parking
- 3 Car Attached Garage
Home Design
- Vinyl Siding
Interior Spaces
- 2,014 Sq Ft Home
- 2-Story Property
- 1 Fireplace
Bedrooms and Bathrooms
- 4 Bedrooms
Additional Features
- In Ground Pool
- Lot Dimensions are 42x84
- Forced Air Heating and Cooling System
Listing and Financial Details
- Property Available on 4/17/25
Community Details
Overview
- No Home Owners Association
Recreation
- Community Pool
Map
Source: NorthstarMLS
MLS Number: 6695415
APN: 01-31-23-21-0026
- 13217 Hupp Ct NE
- 13099 Ghia St NE
- 13105 Ghia Ct NE
- Riley Plan at Lexington Waters
- Elliot Plan at Lexington Waters
- Victoria Plan at Lexington Waters
- The Bryant II Plan at Lexington Waters - The Preserve
- The Rushmore Plan at Lexington Waters - The Preserve
- The Finnegan Plan at Lexington Waters - The Preserve
- The Cameron II Plan at Lexington Waters - The Preserve
- 13075 Ghia St NE
- 13104 Ghia Ct NE
- 4699 131st Ave NE
- 13136 Ghia Ct NE
- 4625 132nd Ln NE
- 4724 132nd Ct NE
- 4701 132nd Ct NE
- 13064 Marmon Ct NE
- 12946 Jewell Cir NE
- Brisbane Plan at Lexington Waters - Villas Collection
- 13218 Jewell St NE
- 13245 Kissel St NE
- 13104 Ghia Ct NE
- 4268 129th Ave NE
- 4806 128th Cir NE
- 12669 Erskin St NE
- 4817 127th Cir NE
- 4624 141st Ln NE
- 3663 125th Ave NE
- 12169 Hupp St NE
- 3601 125th Ave NE
- 3195 124th Ave NE
- 3045 125th Ln NE Unit A
- 12715 Edison St NE
- 2444 120th Cir NE Unit D
- 10946 Zest St NE
- 12022 Vermillion St NE Unit B
- 2495 121st Cir NE
- 2408 121st Cir NE Unit C
- 101 Willow Pond Trail Unit 107E
