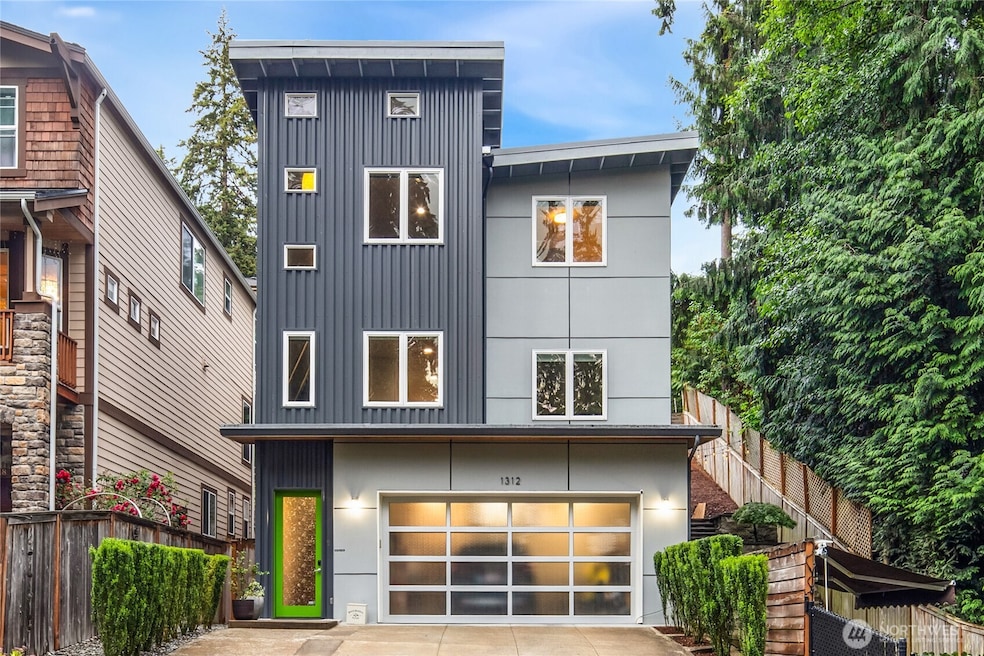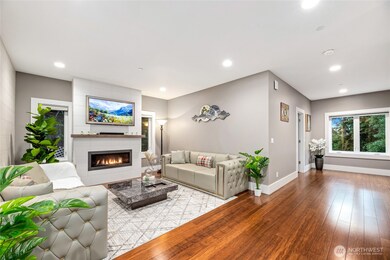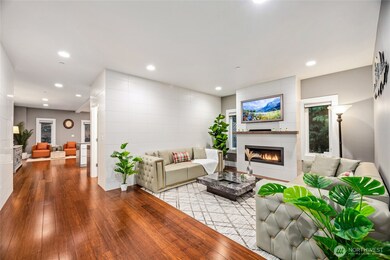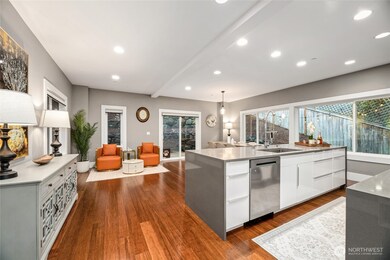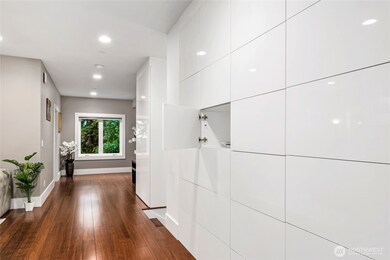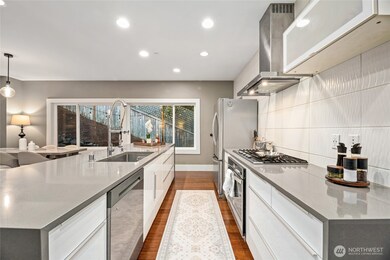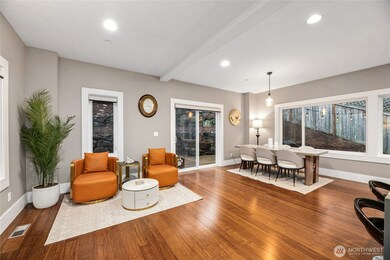1312 211th Ave NE Sammamish, WA 98074
Inglewood-Sammamish NeighborhoodEstimated payment $11,026/month
Highlights
- Deck
- Vaulted Ceiling
- Hydromassage or Jetted Bathtub
- Margaret Mead Elementary School Rated A
- Engineered Wood Flooring
- No HOA
About This Home
Stunning contemporary 4-bed, 3.25 bath home in prime Sammamish location with top-rated schools! Thoughtfully designed with a main-floor bedroom, a spacious chef’s kitchen featuring abundant storage, walk-in pantry, quartz counters, and premium appliances. Expansive upstairs bedrooms and luxurious baths offer comfort and style. Fully equipped home theater on the basement level—perfect for movie nights, game room, or multigenerational living. Private, fenced backyard with firepit—ideal for entertaining or relaxing. Quiet neighborhood with nearby parks, trails, shopping, and dining. Easy access to Hwy 520. Pre-inspected and move-in ready!
Source: Northwest Multiple Listing Service (NWMLS)
MLS#: 2394598
Open House Schedule
-
Saturday, September 27, 202512:30 to 2:30 pm9/27/2025 12:30:00 PM +00:009/27/2025 2:30:00 PM +00:00Add to Calendar
-
Sunday, September 28, 20251:00 to 3:00 pm9/28/2025 1:00:00 PM +00:009/28/2025 3:00:00 PM +00:00Add to Calendar
Home Details
Home Type
- Single Family
Est. Annual Taxes
- $12,228
Year Built
- Built in 2013
Lot Details
- 5,000 Sq Ft Lot
- Street terminates at a dead end
- Property is Fully Fenced
- Sprinkler System
- Garden
Parking
- 2 Car Attached Garage
Home Design
- Flat Roof Shape
- Poured Concrete
- Metal Construction or Metal Frame
- Vinyl Construction Material
Interior Spaces
- 3,550 Sq Ft Home
- 2-Story Property
- Vaulted Ceiling
- Skylights
- Gas Fireplace
- Dining Room
- Natural lighting in basement
Kitchen
- Walk-In Pantry
- Stove
- Microwave
- Dishwasher
- Disposal
Flooring
- Engineered Wood
- Carpet
- Ceramic Tile
Bedrooms and Bathrooms
- Walk-In Closet
- Bathroom on Main Level
- Hydromassage or Jetted Bathtub
Laundry
- Dryer
- Washer
Home Security
- Home Security System
- Storm Windows
Outdoor Features
- Deck
Schools
- Mead Elementary School
- Inglewood Middle School
- Eastlake High School
Utilities
- Forced Air Heating System
- High Efficiency Heating System
- Heat Pump System
- Smart Home Wiring
- Generator Hookup
- High Speed Internet
- High Tech Cabling
- Cable TV Available
Community Details
- No Home Owners Association
- Inglewood Subdivision
- Electric Vehicle Charging Station
Listing and Financial Details
- Assessor Parcel Number 3575305484
Map
Home Values in the Area
Average Home Value in this Area
Tax History
| Year | Tax Paid | Tax Assessment Tax Assessment Total Assessment is a certain percentage of the fair market value that is determined by local assessors to be the total taxable value of land and additions on the property. | Land | Improvement |
|---|---|---|---|---|
| 2024 | $12,228 | $1,445,000 | $335,000 | $1,110,000 |
| 2023 | $11,244 | $1,250,000 | $294,000 | $956,000 |
| 2022 | $9,409 | $1,631,000 | $379,000 | $1,252,000 |
| 2021 | $8,528 | $999,000 | $217,000 | $782,000 |
| 2020 | $8,287 | $827,000 | $181,000 | $646,000 |
| 2018 | $8,147 | $836,000 | $182,000 | $654,000 |
| 2017 | $6,778 | $753,000 | $163,000 | $590,000 |
| 2016 | $6,795 | $670,000 | $144,000 | $526,000 |
| 2015 | $6,942 | $666,000 | $128,000 | $538,000 |
| 2014 | -- | $659,000 | $125,000 | $534,000 |
| 2013 | -- | $189,000 | $114,000 | $75,000 |
Property History
| Date | Event | Price | Change | Sq Ft Price |
|---|---|---|---|---|
| 09/23/2025 09/23/25 | Price Changed | $1,895,000 | -4.5% | $534 / Sq Ft |
| 07/10/2025 07/10/25 | Price Changed | $1,985,000 | -7.7% | $559 / Sq Ft |
| 06/24/2025 06/24/25 | For Sale | $2,150,000 | +29.9% | $606 / Sq Ft |
| 03/12/2024 03/12/24 | Sold | $1,655,000 | -2.4% | $466 / Sq Ft |
| 02/06/2024 02/06/24 | Pending | -- | -- | -- |
| 02/01/2024 02/01/24 | For Sale | $1,695,000 | -- | $477 / Sq Ft |
Purchase History
| Date | Type | Sale Price | Title Company |
|---|---|---|---|
| Warranty Deed | $1,655,000 | Title Forward | |
| Interfamily Deed Transfer | -- | None Available | |
| Warranty Deed | $727,000 | Chicago Title | |
| Warranty Deed | $145,000 | Chicago Title | |
| Warranty Deed | $175,000 | Chicago Title | |
| Warranty Deed | $90,000 | Old Republic T | |
| Quit Claim Deed | -- | None Available | |
| Deed In Lieu Of Foreclosure | -- | None Available |
Mortgage History
| Date | Status | Loan Amount | Loan Type |
|---|---|---|---|
| Open | $1,320,000 | New Conventional | |
| Previous Owner | $581,600 | Adjustable Rate Mortgage/ARM | |
| Previous Owner | $72,500 | Seller Take Back |
Source: Northwest Multiple Listing Service (NWMLS)
MLS Number: 2394598
APN: 357530-5484
- 1343 211th Ave NE
- 1528 211th Place NE
- 1026 212th Ave NE
- 21232 NE 12th St
- 0 209th Ave NE Unit NWM2342059
- 21229 NE 14th Place
- 21225 NE 12th St
- 1542 213th Ct NE
- 1574 213th Ct NE
- 1115 207th Place NE
- 1582 213th Ct NE
- 0 207th Place NE
- 827 211th Place NE
- 20615 NE 16th St
- 21412 NE 16th St
- 21418 NE 16th St
- 20619 NE 16th St
- 1718 209th Place NE
- 246 211th Place NE
- 1136 205th Ave NE
- 21031 NE 17th St
- 1009 208th Ave NE
- 1827 216th Place NE
- 2520 Sahalee Dr W
- 1917 222nd Ave NE
- 22626 NE Inglewood Hill Rd
- 22830 NE 8th St
- 22526 SE 4th St
- 23236 NE 21st Place
- 22845 SE 1st Place
- 523 Heron Walk SE
- 20526 NE 43rd St
- 1523 225th Place SE
- 656 237th Place SE
- 4519 191st Place NE
- 24004 SE 10th Ct
- 19028 NE 51st St
- 2830 216th Ave SE
- 17525 NE 40th St
- 22943 SE 27th Ct
