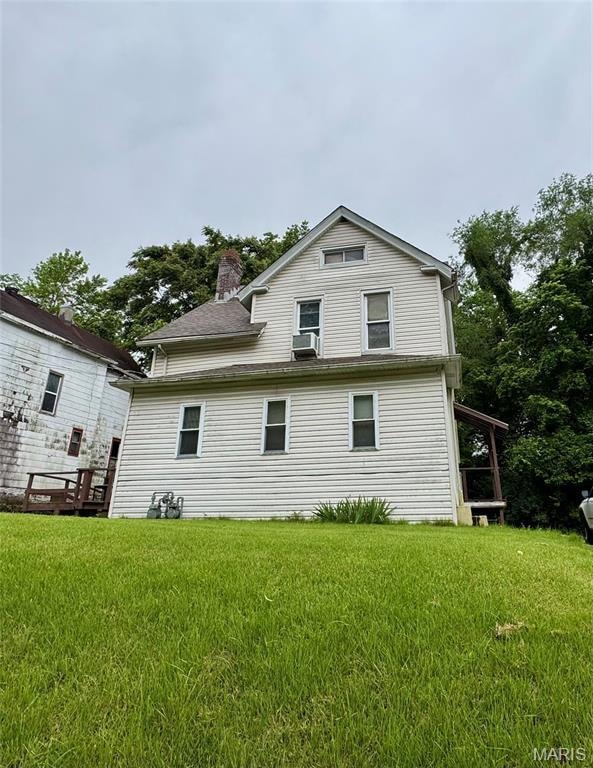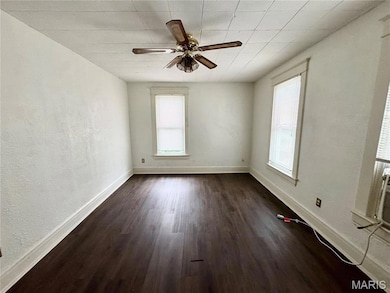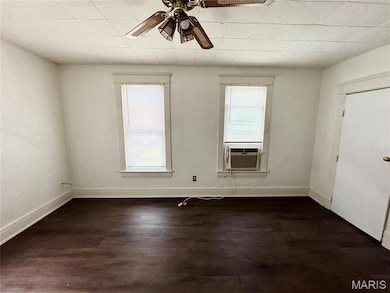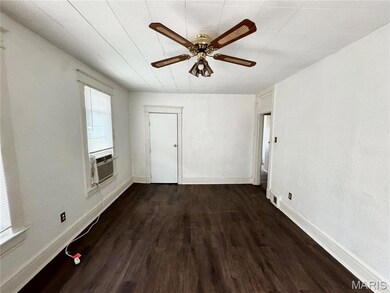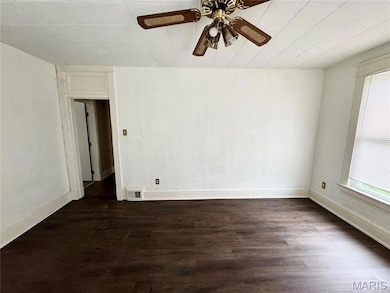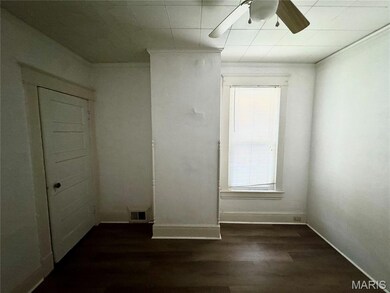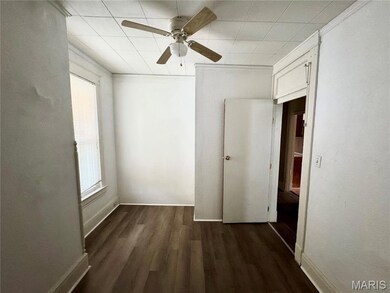Estimated payment $647/month
Highlights
- No HOA
- Forced Air Heating and Cooling System
- Ceiling Fan
About This Home
FULLY RENTED DUPLEX — PRIME INVESTMENT OPPORTUNITY IN ALTON!
Whether looking to expand your portfolio or just starting your investment journey, this property is a solid choice with immediate income generation. Unit A is a spacious 3BR / 1BA layout with an eat-in kitchen and BRAND NEW window AC units (x2), flooring and range; Currently rented at $900.00/month. Unit B features 2BRs / 1BA with a dedicated dining area, eat-in kitchen and BRAND NEW window AC units (x2); Currently rented at $730.00/month. Both have in-unit laundry hookups. Tenants are responsible for all utilities; Lawn care is included in monthly rent. Additional highlights include a BRAND NEW FURNACE and WATER HEATER, newer roof (2018), updated electrical service/boxes (2021). Property being sold ‘as-is’; Seller to make no repairs. Photos of Unit A from June, 2025. DO NOT DISTURB TENANTS; Viewing of units to be coordinated upon an accepted offer. For minimum tenant disruption, ask your agent about writing a sight unseen offer, to be viewed within 5 days of an accepted offer. Buyer can reserve the right to renegotiate after viewing. Info assumed accurate; Buyer/Buyer's Agent to verify all details.
Listing Agent
Cole Jones with Elevate Illinois Realty License #475.198749 Listed on: 10/24/2025
Property Details
Home Type
- Multi-Family
Est. Annual Taxes
- $2,136
Year Built
- Built in 1902
Lot Details
- 7,200 Sq Ft Lot
Parking
- Parking Pad
Home Design
- Duplex
- Vinyl Siding
Interior Spaces
- 1,990 Sq Ft Home
- 2-Story Property
- Ceiling Fan
- Laundry in unit
Bedrooms and Bathrooms
- 5 Bedrooms
- 2 Bathrooms
Schools
- Alton Dist 11 Elementary And Middle School
- Alton High School
Utilities
- Forced Air Heating and Cooling System
- Window Unit Cooling System
- Heating System Uses Natural Gas
Listing and Financial Details
- Assessor Parcel Number 23-2-07-11-15-402-060
Community Details
Overview
- No Home Owners Association
- 2 Units
Building Details
- 2 Leased Units
Map
Home Values in the Area
Average Home Value in this Area
Tax History
| Year | Tax Paid | Tax Assessment Tax Assessment Total Assessment is a certain percentage of the fair market value that is determined by local assessors to be the total taxable value of land and additions on the property. | Land | Improvement |
|---|---|---|---|---|
| 2024 | $2,136 | $26,280 | $1,950 | $24,330 |
| 2023 | $2,136 | $23,730 | $1,760 | $21,970 |
| 2022 | $2,007 | $21,450 | $1,590 | $19,860 |
| 2021 | $1,846 | $20,150 | $1,490 | $18,660 |
| 2020 | $1,803 | $19,430 | $1,440 | $17,990 |
| 2019 | $1,865 | $18,990 | $1,410 | $17,580 |
| 2018 | $1,814 | $18,490 | $1,370 | $17,120 |
| 2017 | $1,789 | $18,490 | $1,370 | $17,120 |
| 2016 | $1,753 | $18,490 | $1,370 | $17,120 |
| 2015 | $1,666 | $18,490 | $1,370 | $17,120 |
| 2014 | $1,666 | $18,490 | $1,370 | $17,120 |
| 2013 | $1,666 | $18,990 | $1,410 | $17,580 |
Property History
| Date | Event | Price | List to Sale | Price per Sq Ft | Prior Sale |
|---|---|---|---|---|---|
| 10/24/2025 10/24/25 | For Sale | $89,000 | +17.1% | $45 / Sq Ft | |
| 07/21/2021 07/21/21 | Sold | $76,000 | -4.9% | $38 / Sq Ft | View Prior Sale |
| 07/21/2021 07/21/21 | Pending | -- | -- | -- | |
| 04/02/2021 04/02/21 | For Sale | $79,900 | -- | $40 / Sq Ft |
Purchase History
| Date | Type | Sale Price | Title Company |
|---|---|---|---|
| Warranty Deed | $76,000 | Community Title & Escrow | |
| Interfamily Deed Transfer | -- | None Available |
Mortgage History
| Date | Status | Loan Amount | Loan Type |
|---|---|---|---|
| Open | $57,000 | New Conventional |
Source: MARIS MLS
MLS Number: MIS25070915
APN: 23-2-07-11-15-402-060
- 1101 Langdon St
- 20 Marian Heights Dr
- 30 W Marietta Place
- 221 Allen St
- 301 Big Arch Rd
- 1233 Surrey Ct
- 710 Crestwood Dr
- 620 Sheppard St
- 3700 Coronado Dr
- 5305 Pierce Ln
- 225 Bonds Ave
- 20 River Reach Ct
- 617 Valley Dr
- 6702 Willow Place
- 615 3rd St
- 452 E Ferguson Ave Unit A
- 543 Charles Ave
- 12876 Vista Ridge Ln
- 14429 Jamestown Bay Dr
- 26 Carroll Wood Dr
