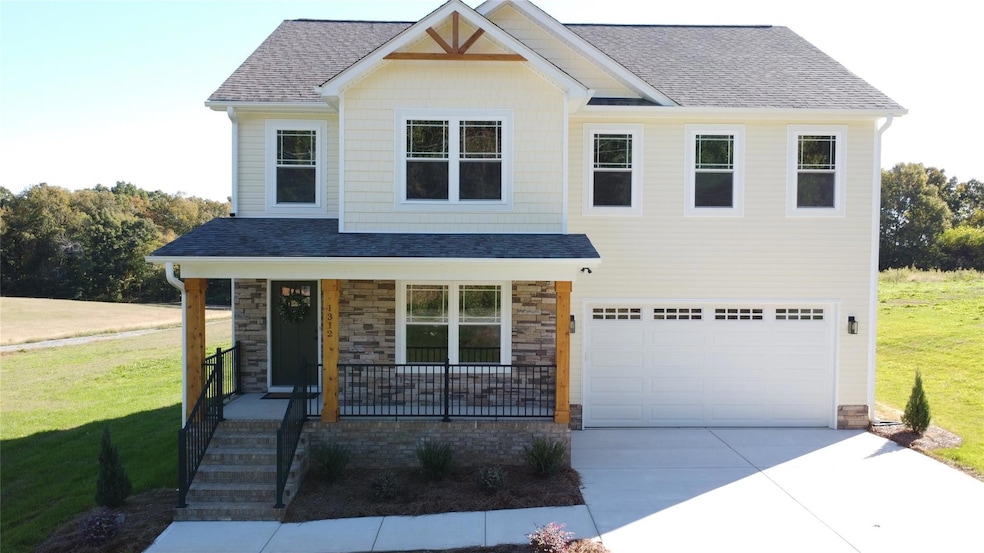1312 Austin Chaney Rd Wingate, NC 28174
Estimated payment $2,996/month
Highlights
- New Construction
- 2 Car Attached Garage
- Laundry Room
- No HOA
- Crown Molding
About This Home
Brand New Construction in Union County – 4 Bedrooms, 3 Baths, 3 Acres and No HOA!
Welcome to 1312 Austin Chaney Road, a stunning new construction home offering over 2,400 sq. ft. of modern living space designed with comfort, function, and value in mind.
Inside, you’ll find a bright and open floor plan featuring a spacious living area, dining room, and convenient powder room on the main floor. The kitchen comes fully equipped with appliances, a center island, and a walk-in pantry for all your storage needs.
Upstairs, the primary suite is a true retreat, boasting two walk-in closets and a ensuite bath. Three additional bedrooms, a full bath, and a spacious loft provide plenty of room for family, guests, or a home office.
Situated in an up-and-coming area of Union County, you’ll enjoy a peaceful setting with easy access to conveniences. Located just 20 minutes to I-485 and Matthews and only 5 miles to Monroe, this home blends country living with city accessibility.
Some notable upgrades include pre wired ethernet connections in the living room, primary bedroom, and upstairs loft. Both full bathrooms have bluetooth speaker bath fans. Custom cabinetry island includes a double pull out trashcan. All cabinets are premium white shaker with soft close hinges and crown molding. This property includes two parcels. The rear lot has an approved septic system, installed driveway and county water access.
Listing Agent
Blue Collar Realty LLC Brokerage Email: ecstorey@gmail.com License #288601 Listed on: 11/16/2025
Co-Listing Agent
Blue Collar Realty LLC Brokerage Email: ecstorey@gmail.com License #313696
Home Details
Home Type
- Single Family
Year Built
- Built in 2025 | New Construction
Lot Details
- Additional Parcels
- Property is zoned RA-40
Parking
- 2 Car Attached Garage
- Driveway
Home Design
- Architectural Shingle Roof
- Vinyl Siding
- Stone Veneer
Interior Spaces
- 2-Story Property
- Crown Molding
- Crawl Space
- Laundry Room
Kitchen
- Electric Range
- Microwave
- Dishwasher
Bedrooms and Bathrooms
- 4 Bedrooms
Schools
- Wingate Elementary School
- East Union Middle School
- Forest Hills High School
Utilities
- Heat Pump System
- Electric Water Heater
- Septic Tank
Community Details
- No Home Owners Association
- Built by Blue Collar Homes
Listing and Financial Details
- Assessor Parcel Number 09046010S
Map
Home Values in the Area
Average Home Value in this Area
Property History
| Date | Event | Price | List to Sale | Price per Sq Ft |
|---|---|---|---|---|
| 11/16/2025 11/16/25 | For Sale | $479,000 | -- | $198 / Sq Ft |
Source: Canopy MLS (Canopy Realtor® Association)
MLS Number: 4322364
- 1026 Trull Hinson Rd Unit 4
- 1018 Trull Hinson Rd Unit 1
- 0000 Trull Hinson Rd Unit 2
- 1151 Trull Hinson Rd
- 0 Old Williams Rd
- 6014 Barbara Jean Ln
- 2611 Bobwhite Cir Unit 17
- 2603 Bobwhite Cir
- 121 Polaris Dr
- 2722 Olive Branch Rd
- 1414 Bucknell St
- 1430 Bucknell St
- 1422 Bucknell St
- 1410 Bucknell St
- 1418 Bucknell St
- 1426 Bucknell St
- 1406 Bucknell St
- 0 Jeffrey Cir Unit 1
- 201 Smith St Unit 13
- 1115 Deseo Dr Unit 2p
- 4411 Allibrook Way
- 1015 Barbara Jean Ln
- 111 Pearl Cir Unit 111 Pearl Circle
- 109 Colonial Cir
- 428 Glencroft Dr
- 402 Glencroft Dr
- 300 Glencroft Dr
- 226 S Main St
- 912 Plyler St
- 1217 E Sunset Dr
- 1101 Keswick Place
- 1112 Bradford Pear Rd
- 201 Wilkes Dr
- 406 Harris Ln
- 603 Stafford St
- 514 Everette St Unit A
- 518 Miller St
- 414 Miller St
- 393 Monticello Dr
- 701 Barbee Farm Dr







