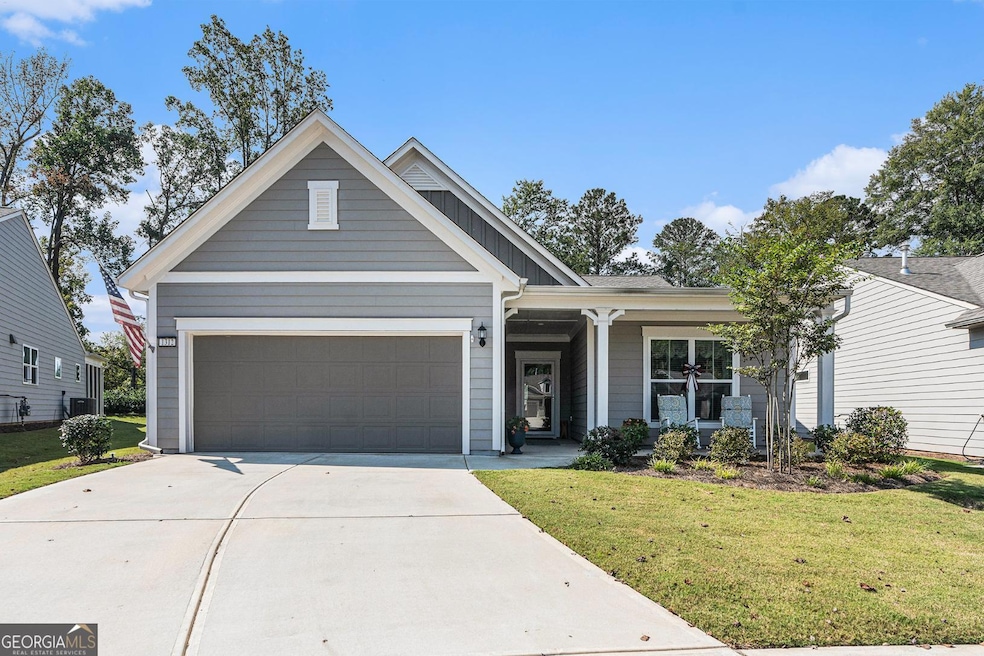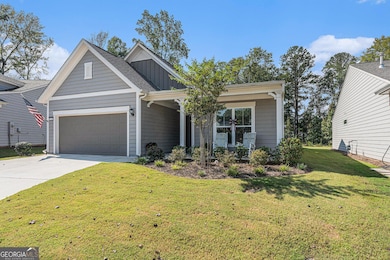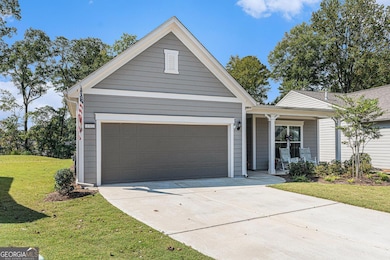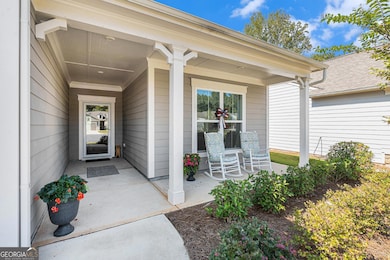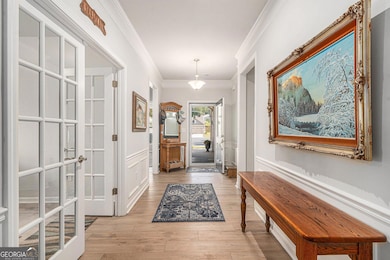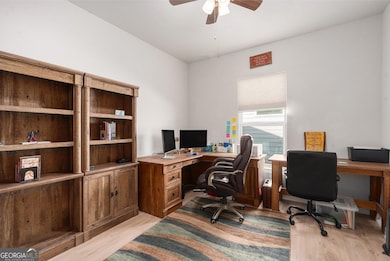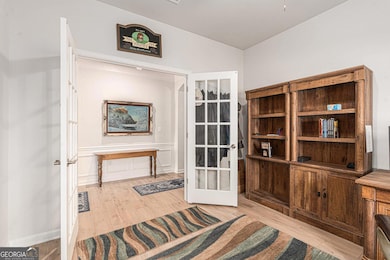1312 Bugle Ct Griffin, GA 30223
Spalding County NeighborhoodEstimated payment $2,858/month
Highlights
- Gated Community
- Ranch Style House
- Solid Surface Countertops
- Clubhouse
- Sun or Florida Room
- Community Pool
About This Home
Welcome to this thoughtfully designed 3-bedroom, 2-bath home nestled on a quiet cul-de-sac in the premier 55+ Active Adult Community of Sun City Peachtree. This home offers privacy, space, and comfort with an open-concept layout perfect for everyday living and entertaining. The heart of the home is a gourmet kitchen featuring a large center island, ideal for casual dining and hosting, open to the dining area and a spacious gathering room with a stunning fireplace. Just off the dining area, a bright and airy sunroom provides a relaxing space for morning coffee or entertaining guests. The primary suite includes a luxurious en-suite bathroom with a double vanity, and a generous walk-in closet. You'll also find two additional bedrooms and a dedicated office/library, offering flexible space to suit your needs. Located in the vibrant Sun City Peachtree, you'll enjoy resort-style amenities, including: A 45,000 sq. ft. clubhouse with ballroom Two-story fitness center Indoor & outdoor pools Tennis & pickleball courts Walking trails & dog park Clubs and interest groups Full-time Lifestyle Director Whether you're seeking a peaceful retreat or an active lifestyle, this home delivers both-and at an incredible value in one of Georgia's most sought-after active adult communities!
Home Details
Home Type
- Single Family
Est. Annual Taxes
- $4,358
Year Built
- Built in 2023
Lot Details
- 0.25 Acre Lot
- Cul-De-Sac
HOA Fees
- $257 Monthly HOA Fees
Parking
- 2 Car Garage
Home Design
- Ranch Style House
- Slab Foundation
- Composition Roof
- Vinyl Siding
Interior Spaces
- 2,168 Sq Ft Home
- Ceiling Fan
- Fireplace With Gas Starter
- Double Pane Windows
- Entrance Foyer
- Living Room with Fireplace
- Home Office
- Sun or Florida Room
- Laminate Flooring
- Pull Down Stairs to Attic
Kitchen
- Breakfast Bar
- Microwave
- Dishwasher
- Solid Surface Countertops
- Disposal
Bedrooms and Bathrooms
- 3 Main Level Bedrooms
- Walk-In Closet
- 2 Full Bathrooms
Laundry
- Laundry Room
- Laundry in Hall
- Dryer
- Washer
Schools
- Jordan Hill Road Elementary School
- Kennedy Road Middle School
- Spalding High School
Utilities
- Central Air
- Heating System Uses Natural Gas
- Underground Utilities
- 220 Volts
- Phone Available
- Cable TV Available
Additional Features
- Accessible Full Bathroom
- Patio
- Property is near shops
Community Details
Overview
- $2,000 Initiation Fee
- Association fees include ground maintenance, pest control, security, swimming, tennis, trash
- Sun City Peachtree Pod 22 Ph 1 Subdivision
Recreation
- Tennis Courts
- Community Pool
Additional Features
- Clubhouse
- Gated Community
Map
Home Values in the Area
Average Home Value in this Area
Tax History
| Year | Tax Paid | Tax Assessment Tax Assessment Total Assessment is a certain percentage of the fair market value that is determined by local assessors to be the total taxable value of land and additions on the property. | Land | Improvement |
|---|---|---|---|---|
| 2024 | $4,358 | $120,683 | $26,000 | $94,683 |
| 2023 | $4,358 | $26,000 | $26,000 | $0 |
Property History
| Date | Event | Price | List to Sale | Price per Sq Ft |
|---|---|---|---|---|
| 10/09/2025 10/09/25 | For Sale | $425,000 | -- | $196 / Sq Ft |
Purchase History
| Date | Type | Sale Price | Title Company |
|---|---|---|---|
| Warranty Deed | $432,505 | -- |
Mortgage History
| Date | Status | Loan Amount | Loan Type |
|---|---|---|---|
| Open | $410,879 | New Conventional |
Source: Georgia MLS
MLS Number: 10614959
APN: 316 -03-014
- 1304 Bugle Ct
- 1405 Wild Cherry Ct
- 1403 Wild Cherry Ct
- 1225 Bartam Dr
- 1134 Leconte Ct
- 1131 Leconte Ct
- 176 Smoak Field Rd
- Belfort Plan at Teamon Pointe
- Hayden Plan at Teamon Pointe
- Galen Plan at Teamon Pointe
- Penwell Plan at Teamon Pointe
- 410 Overcup Ct
- 1025 Longview Trail
- 1037 Yorkshire Dr
- 808 Peach Blossom Ct
- 120 Ohoopee Dr
- 627 Bentgrass Ct
- 329 Sandy Springs Dr
- 2985 Teamon Rd
- 1304 Bugle Ct
- 381 Sandy Springs Dr
- 236 Little Gem Ct
- 124 Spider Lily Ct
- 1759 Teamon Rd Unit B
- 1759 Teamon Rd Unit A
- 754 Firefly Ct
- 610 Larch Looper Dr
- 216 High Court Way
- 117 Cottage Club Dr
- 3008 Norwell Ct
- 7517 Watson Cir
- 2520 Mockingbird Ln
- 106 Saginaw Ct
- 104 Saginaw Ct
- 102 Saginaw Ct
- 100 Saginaw Ct
- 2405 Langstan Ct
- 8013 Coleson Crossing
- 1031 Buckhorn Blvd
