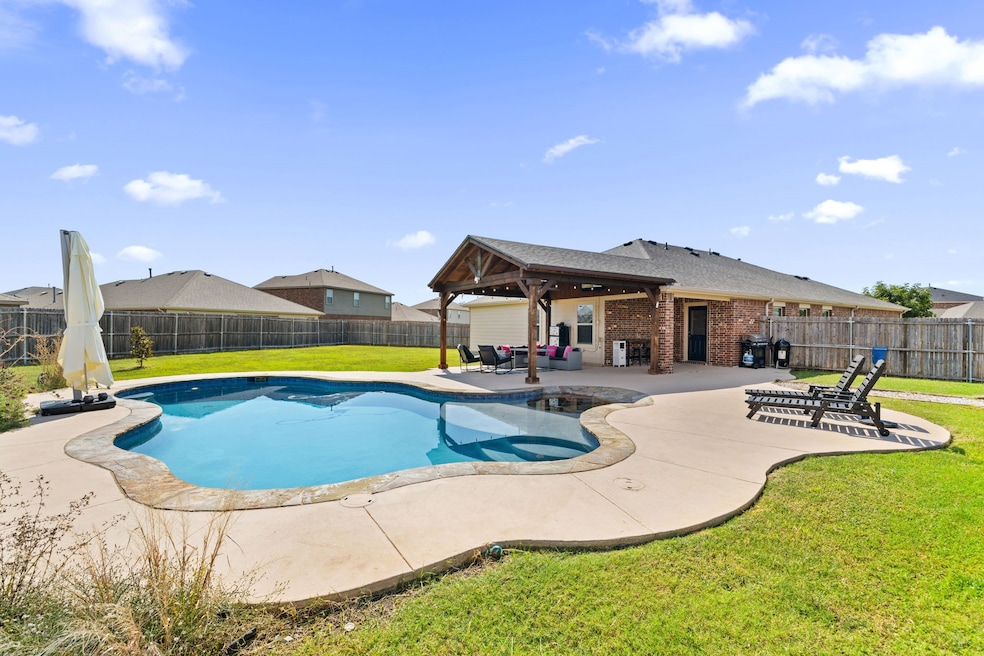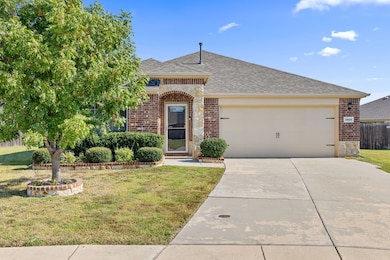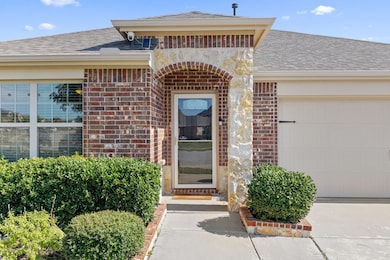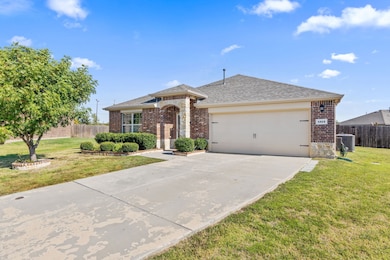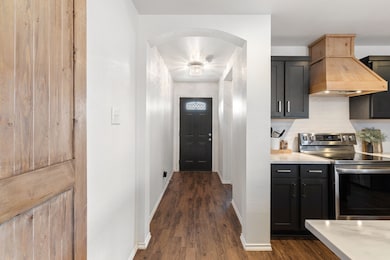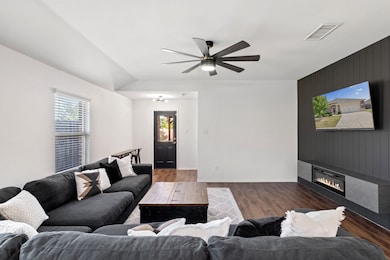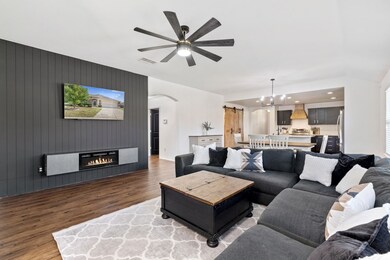1312 Cedar Hollow Dr Princeton, TX 75407
Highlights
- In Ground Pool
- 0.32 Acre Lot
- Quartz Countertops
- Leta Horn Smith Rated A-
- Traditional Architecture
- Home Office
About This Home
Welcome to this stunning single-family home in the sought-after Abbey Crossing community of Princeton, Texas. Featuring 4 bedrooms, 2 bathrooms, and 1,917 square feet of thoughtfully designed living space, this home offers both comfort and style. The open-concept layout highlights a custom kitchen completed in 2025 with quartz countertops, a designer vent hood, and modern finishes, flowing seamlessly into the spacious living and dining areas—perfect for entertaining. Enjoy a custom pantry featuring a built-in countertop—perfect for small appliances—and ample shelving for organized storage. Step outside to your private backyard oasis, featuring a gunite pool built in 2021 and a spacious 16x16’ covered patio—perfect for relaxing or entertaining. Unwind in the evenings around the cozy fire pit seating area. With modern upgrades, a new roof installed in 2024, and an inviting design throughout, this home offers the perfect blend of luxury and everyday convenience.
Home Details
Home Type
- Single Family
Est. Annual Taxes
- $3,528
Year Built
- Built in 2016
Lot Details
- 0.32 Acre Lot
- Back Yard Fenced
- Sprinkler System
Parking
- 2 Car Attached Garage
Home Design
- Traditional Architecture
Interior Spaces
- 1,917 Sq Ft Home
- 1-Story Property
- Ceiling Fan
- Electric Fireplace
- Family Room Off Kitchen
- Home Office
- Utility Room
- Washer and Electric Dryer Hookup
- Security System Owned
Kitchen
- Breakfast Bar
- Electric Oven
- Electric Range
- Microwave
- Dishwasher
- Kitchen Island
- Quartz Countertops
- Self-Closing Drawers
- Disposal
Flooring
- Carpet
- Tile
- Vinyl Plank
- Vinyl
Bedrooms and Bathrooms
- 4 Bedrooms
- 2 Full Bathrooms
- Bathtub with Shower
Pool
- In Ground Pool
- Gunite Pool
Schools
- Smith Elementary School
- Southard Middle School
- Princeton High School
Utilities
- Central Heating and Cooling System
- Heating System Uses Gas
Listing and Financial Details
- Property Available on 12/1/25
- 12 Month Lease Term
Community Details
Overview
- Abbey Crossing At Forest Grove Subdivision
Recreation
- Community Playground
- Community Pool
Pet Policy
- Call for details about the types of pets allowed
- Pet Deposit Required
Map
Source: Houston Association of REALTORS®
MLS Number: 46144576
APN: R-11035-00M-0220-1
- 1302 Cedar Hollow Dr
- 1904 Meadow Crest Dr
- 117 S Forest Grove
- 1509 Meadow Creek Dr
- 1004 Cedar Hollow Dr
- 2051 Florence Dr
- 104 Forest Grove S
- 137 Prairie View Dr
- 1615 White Mountain Way
- 140 Prairie View Dr
- 2080 Meadow Park Dr
- 2101 Timineri Dr
- 1706 Park Trails Blvd
- 2101 Shady Glen Trail
- 1991 Mercer Ln
- 2101 Old Harbor Way
- 1702 De Berry Ln
- 1535 Park Trails Blvd
- 2049 Meadow View Dr
- 2200 Barrow St
- 1809 Meadow Crest Dr
- 1911 Meadow Crest Dr
- 1809 Prairie View Dr
- 1605 Sorghum Dr
- 143 Meadow Crest Dr
- 1729 Park Trails Blvd
- 1613 White Mountain Way
- 148 Meadow Crest Dr
- 2134 Shady Glen Trail
- 2105 Burke Dr
- 1601 Wilderness St
- 2100 Shady Glen Trail
- 2088 McCallister Dr
- 2029 Shady Glen Trail
- 2056 Meadow View Dr
- 2024 Shady Glen Trail
- 160 Briar Grove Dr
- 1707 Hot Springs Way
- 2048 Forest Meadow Dr
- 2032 Meadow View Dr
