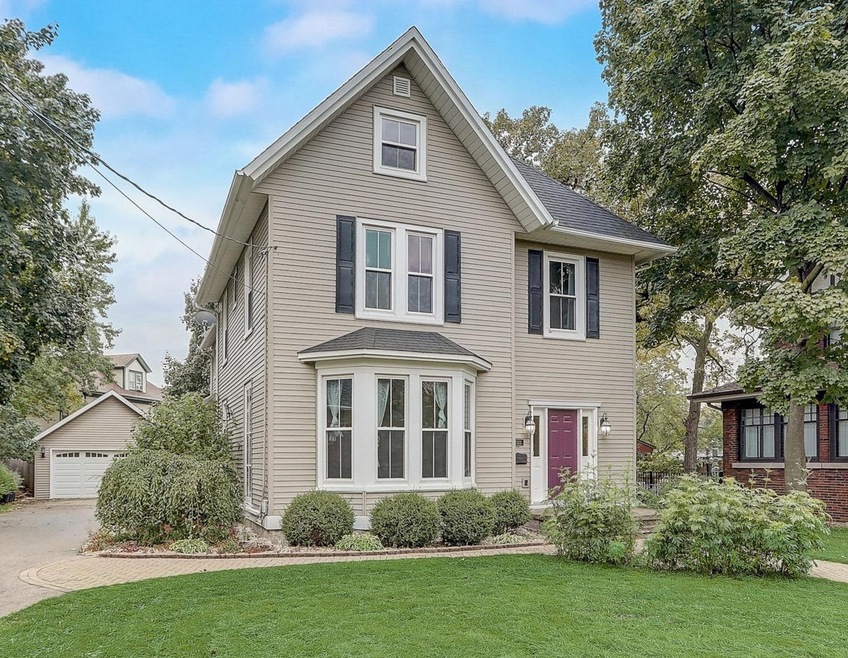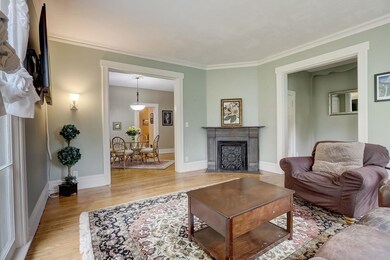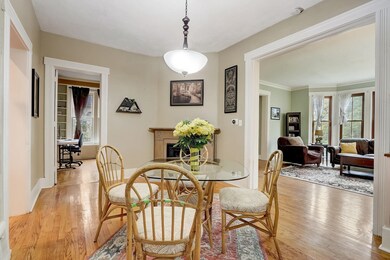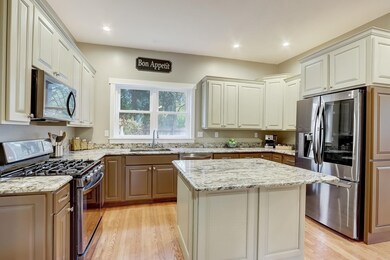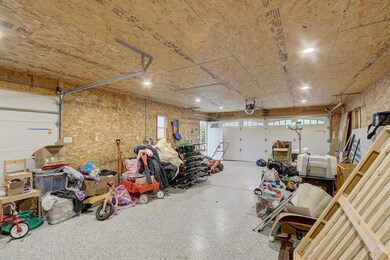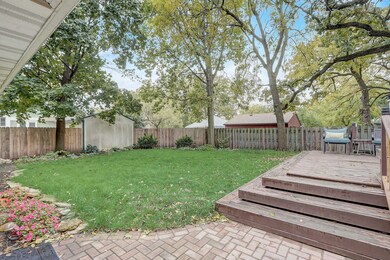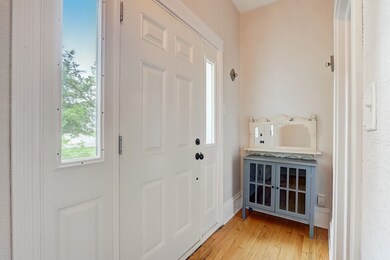
1312 Chapin St Beloit, WI 53511
Highlights
- Open Floorplan
- Deck
- Wood Flooring
- Colonial Architecture
- Multiple Fireplaces
- 4-minute walk to Rhodes Arboretum
About This Home
As of November 2023HISTORIC CHARM WITH MODERN FLAIR! Gorgeous 5 Bdrm, 2 Bath historic Colonial that boasts a light and bright living rm w/ fireplace and crown molding. Remodeled modern kitchen w/ Granite countertops, spacious island/breakfast bar, + SS appliances with gas stove that flows into a sitting rm & the dining rm w/built in wine rack, cupboard/built-ins w/ 2nd fireplace. Large primary bedroom w/ cool lighting & bonus there is a 3rd flr walk up attic that is insulated and ready for paint. Tons of character & updates, tall ceilings, natural woodwork, original hardwood floors throughout, updated baths, good-sized deck and a partially fenced yard. Dual zone HVAC + large 3 car 35X18, heated, insulated garage, epoxy flrs & 2nd garage door drive through. An easy stroll to Beloit College & Downtown.
Home Details
Home Type
- Single Family
Est. Annual Taxes
- $3,514
Year Built
- Built in 1900
Lot Details
- 0.25 Acre Lot
- Property has an invisible fence for dogs
- Level Lot
Home Design
- Colonial Architecture
- Vinyl Siding
Interior Spaces
- 2,540 Sq Ft Home
- 2-Story Property
- Open Floorplan
- Multiple Fireplaces
- Wood Burning Fireplace
- Wood Flooring
- Basement Fills Entire Space Under The House
- Walkup Attic
Kitchen
- Oven or Range
- Microwave
- Dishwasher
- Kitchen Island
Bedrooms and Bathrooms
- 5 Bedrooms
- Bathtub
Laundry
- Dryer
- Washer
Parking
- 3 Car Detached Garage
- Heated Garage
- Driveway Level
Accessible Home Design
- Accessible Full Bathroom
- Accessible Bedroom
Outdoor Features
- Deck
Schools
- Call School District Elementary And Middle School
- Memorial High School
Utilities
- Forced Air Zoned Heating and Cooling System
- Water Softener
- Cable TV Available
Ownership History
Purchase Details
Purchase Details
Home Financials for this Owner
Home Financials are based on the most recent Mortgage that was taken out on this home.Purchase Details
Home Financials for this Owner
Home Financials are based on the most recent Mortgage that was taken out on this home.Similar Homes in Beloit, WI
Home Values in the Area
Average Home Value in this Area
Purchase History
| Date | Type | Sale Price | Title Company |
|---|---|---|---|
| Warranty Deed | $275,000 | None Listed On Document | |
| Warranty Deed | $320,000 | Nations Title | |
| Deed | -- | Nations Title Agency | |
| Trustee Deed | $300,000 | -- |
Mortgage History
| Date | Status | Loan Amount | Loan Type |
|---|---|---|---|
| Previous Owner | $294,566 | No Value Available |
Property History
| Date | Event | Price | Change | Sq Ft Price |
|---|---|---|---|---|
| 11/27/2023 11/27/23 | Sold | $320,000 | 0.0% | $126 / Sq Ft |
| 10/25/2023 10/25/23 | Pending | -- | -- | -- |
| 10/20/2023 10/20/23 | For Sale | $319,900 | 0.0% | $126 / Sq Ft |
| 10/17/2023 10/17/23 | Off Market | $320,000 | -- | -- |
| 10/16/2023 10/16/23 | For Sale | $319,900 | +6.6% | $126 / Sq Ft |
| 06/10/2022 06/10/22 | Sold | $300,000 | +9.1% | $118 / Sq Ft |
| 04/21/2022 04/21/22 | For Sale | $274,900 | -- | $108 / Sq Ft |
Tax History Compared to Growth
Tax History
| Year | Tax Paid | Tax Assessment Tax Assessment Total Assessment is a certain percentage of the fair market value that is determined by local assessors to be the total taxable value of land and additions on the property. | Land | Improvement |
|---|---|---|---|---|
| 2024 | $3,655 | $304,200 | $13,700 | $290,500 |
| 2023 | $3,471 | $226,600 | $13,700 | $212,900 |
| 2022 | $3,514 | $220,800 | $13,700 | $207,100 |
| 2021 | $5,157 | $167,700 | $15,200 | $152,500 |
| 2020 | $4,759 | $167,700 | $15,200 | $152,500 |
| 2019 | $4,533 | $167,700 | $15,200 | $152,500 |
| 2018 | $2,823 | $106,900 | $15,200 | $91,700 |
| 2017 | $2,880 | $106,900 | $15,200 | $91,700 |
| 2016 | $2,703 | $106,900 | $15,200 | $91,700 |
Agents Affiliated with this Home
-

Seller's Agent in 2023
Matt Kornstedt
Stark Company, REALTORS
(608) 345-7943
32 in this area
1,808 Total Sales
-

Buyer's Agent in 2023
Jannea Wood
Stark Company, REALTORS
(608) 235-4044
1 in this area
106 Total Sales
-

Seller's Agent in 2022
Shelly Cronin
Century 21 Affiliated
(608) 449-3355
144 in this area
305 Total Sales
Map
Source: South Central Wisconsin Multiple Listing Service
MLS Number: 1965832
APN: 136-30225
- 748 Wisconsin Ave
- 643 Park Ave
- 715 Park Ave
- 303 Wisconsin Ave
- 730 Park Ave
- 1705 Emerson St
- 929 Park Ave
- 631 College St
- 1030 Prairie Ave
- 1801 Sherwood Dr SW
- 852 Sherwood Dr NW
- 1226 Central Ave
- 1130 Milwaukee Rd
- 1106 E Colley Rd
- 1005 Bellevue Place
- 1368 Prairie Ave
- 1413 Porter Ave
- 1407 Argall Ave
- 127 S Blackhawk Blvd
- 623 Gaston Dr
