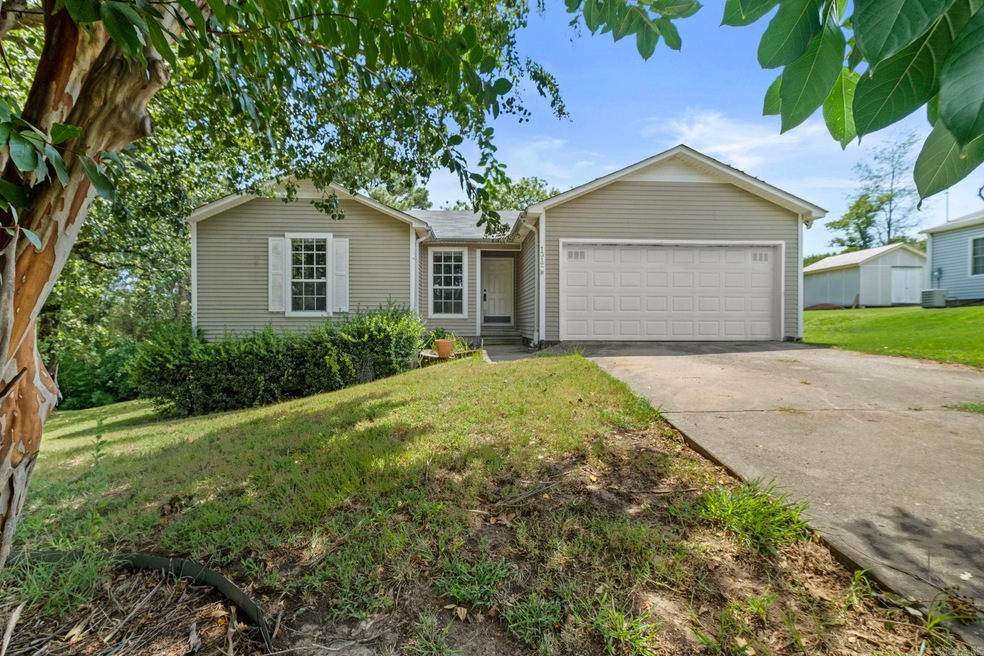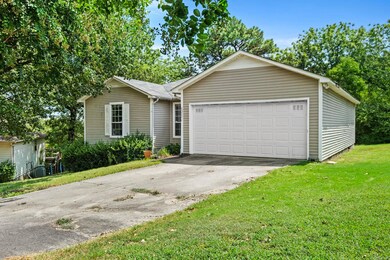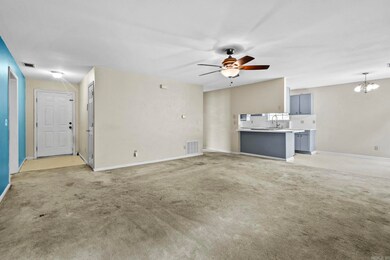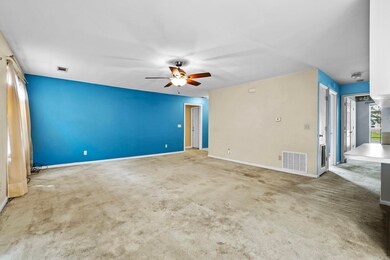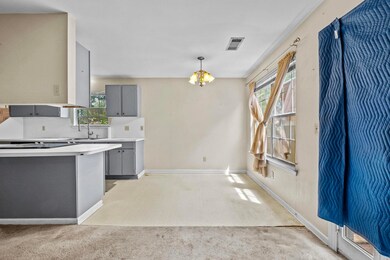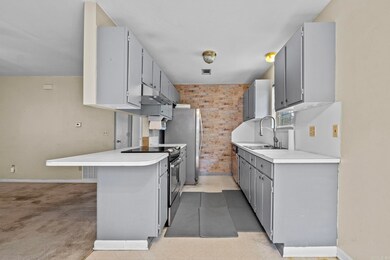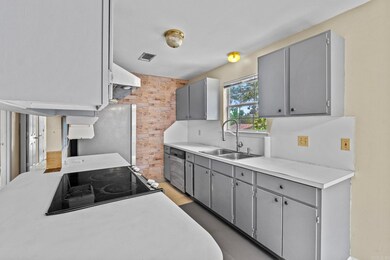
1312 Cody Place North Little Rock, AR 72118
Amboy NeighborhoodHighlights
- Golf Course Community
- Deck
- Tennis Courts
- Clubhouse
- Traditional Architecture
- Cul-De-Sac
About This Home
As of October 2024Nestled in a serene cul-de-sac in North Little Rock, this charming house offers a blend of privacy and a heartwarming neighborhood vibe. On entering this delightful home, you are greeted by an inviting open area that effortlessly combines the kitchen and living room, With 1,321 square feet of living space, this home comprises three cozy bedrooms, ensuring everyone has their own private retreat. The primary bedroom, a true sanctuary, promises restful nights and energized mornings. This home doesn’t just come with walls and windows but a world of possibilities! Its renovation potential invites you to imprint your personal style and transform it into your dream home. Imagine a splash of your favorite colors here and some chic modern fittings there - the possibilities are endless and exciting! Step outside, and you’ll find yourself in a charming outdoor space, It’s your new go-to spot for barbecue Sundays or a tranquil evening under the stars. Plus, being just a stone’s throw from the Burns Park Visitors Center, Tennis and Pickle Ball Center, and other enticing recreational spots provides ample opportunities to unwind and stay active! Home is being sold AS IS. SEE AGENT REMARKS!
Home Details
Home Type
- Single Family
Est. Annual Taxes
- $1,469
Year Built
- Built in 1998
Lot Details
- 7,405 Sq Ft Lot
- Cul-De-Sac
- Level Lot
Parking
- 2 Car Garage
Home Design
- Traditional Architecture
- Composition Roof
- Metal Siding
Interior Spaces
- 1,321 Sq Ft Home
- 1-Story Property
- Ceiling Fan
- Family Room
- Open Floorplan
- Crawl Space
Kitchen
- Eat-In Kitchen
- Electric Range
- Stove
- Dishwasher
Flooring
- Carpet
- Vinyl
Bedrooms and Bathrooms
- 3 Bedrooms
- Walk-In Closet
- 2 Full Bathrooms
Laundry
- Laundry Room
- Washer and Gas Dryer Hookup
Outdoor Features
- Deck
- Porch
Utilities
- Central Heating and Cooling System
- Gas Water Heater
Community Details
Overview
- Voluntary home owners association
Amenities
- Picnic Area
- Clubhouse
- Party Room
Recreation
- Golf Course Community
- Tennis Courts
- Community Playground
- Bike Trail
Ownership History
Purchase Details
Home Financials for this Owner
Home Financials are based on the most recent Mortgage that was taken out on this home.Purchase Details
Purchase Details
Similar Homes in North Little Rock, AR
Home Values in the Area
Average Home Value in this Area
Purchase History
| Date | Type | Sale Price | Title Company |
|---|---|---|---|
| Warranty Deed | $142,400 | American Abstract & Title | |
| Interfamily Deed Transfer | -- | None Available | |
| Warranty Deed | $75,000 | Beach Abstract & Guaranty Co |
Mortgage History
| Date | Status | Loan Amount | Loan Type |
|---|---|---|---|
| Open | $4,984 | New Conventional | |
| Open | $139,820 | FHA | |
| Previous Owner | $15,000 | Construction |
Property History
| Date | Event | Price | Change | Sq Ft Price |
|---|---|---|---|---|
| 10/18/2024 10/18/24 | Sold | $142,400 | +5.6% | $108 / Sq Ft |
| 08/29/2024 08/29/24 | Pending | -- | -- | -- |
| 08/25/2024 08/25/24 | For Sale | $134,900 | -- | $102 / Sq Ft |
Tax History Compared to Growth
Tax History
| Year | Tax Paid | Tax Assessment Tax Assessment Total Assessment is a certain percentage of the fair market value that is determined by local assessors to be the total taxable value of land and additions on the property. | Land | Improvement |
|---|---|---|---|---|
| 2024 | $1,347 | $25,965 | $3,000 | $22,965 |
| 2023 | $1,347 | $25,965 | $3,000 | $22,965 |
| 2022 | $1,285 | $25,965 | $3,000 | $22,965 |
| 2021 | $1,224 | $18,320 | $1,900 | $16,420 |
| 2020 | $849 | $18,320 | $1,900 | $16,420 |
| 2019 | $849 | $18,320 | $1,900 | $16,420 |
| 2018 | $874 | $18,320 | $1,900 | $16,420 |
| 2017 | $874 | $18,320 | $1,900 | $16,420 |
| 2016 | $1,601 | $23,960 | $4,000 | $19,960 |
| 2015 | $1,600 | $23,959 | $4,000 | $19,959 |
| 2014 | $1,600 | $22,889 | $4,000 | $18,889 |
Agents Affiliated with this Home
-
Alicia Averitt-Haley

Seller's Agent in 2024
Alicia Averitt-Haley
PorchLight Realty - NLR
(501) 831-4009
62 in this area
313 Total Sales
-
Ashley Watters

Buyer's Agent in 2024
Ashley Watters
Exp Realty
(501) 951-9200
2 in this area
51 Total Sales
Map
Source: Cooperative Arkansas REALTORS® MLS
MLS Number: 24031108
APN: 33N-038-01-003-00
- 4936 Longview Dr
- 1201 W 49th St
- 1103 W 51st St
- 1214 W 48th St
- 1400 W 55th St
- 1007 W 52nd St
- 5502 Francis St
- 900 W 51st St
- 1900 Broken Arrow Dr
- 5321 Marion St
- 4601 Vestal St
- 5315 Chandler St
- 1300 Parkway Dr
- 000 W 58th St
- 4400 Augusta St
- 817 W 55th St
- 319 Wilson St
- 5709 Shamrock Dr
- 1104 Parkway Dr
- 5708 Alta Vista Dr
