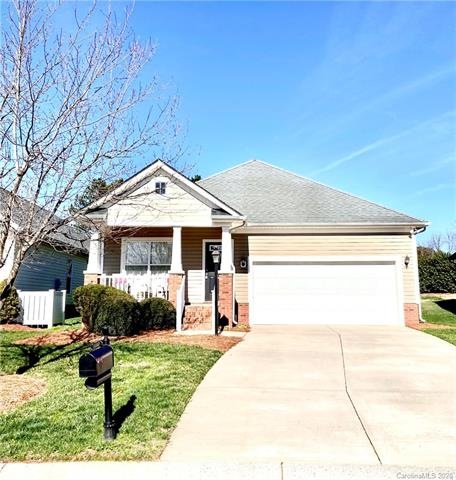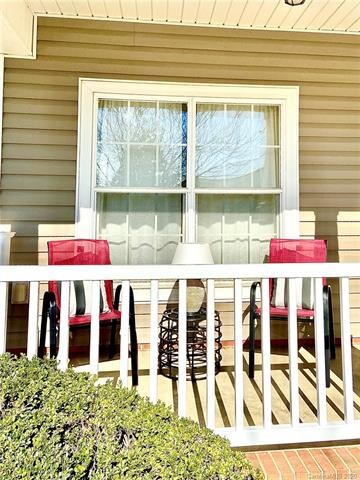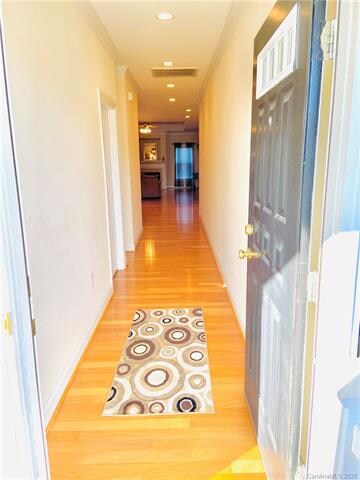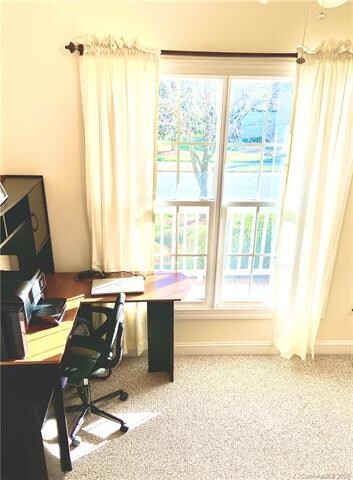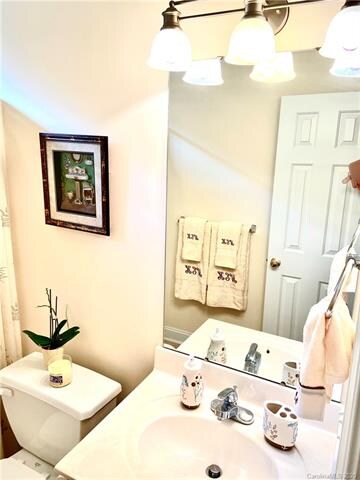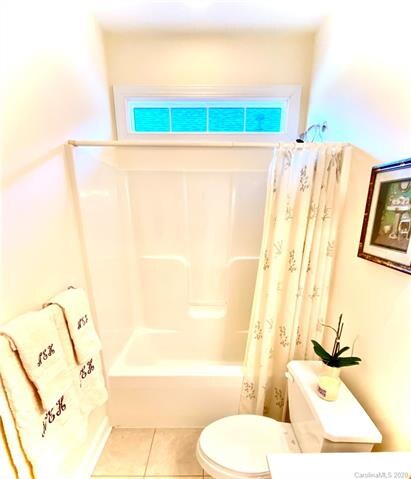
1312 Curry Way Matthews, NC 28104
Highlights
- Fireplace
- Attached Garage
- Walk-In Closet
- Indian Trail Elementary School Rated A
- Tray Ceiling
- Breakfast Bar
About This Home
As of June 2020BACK ON THE MARKET!!! Beautiful Pristine well kept RANCH Home in a Quiet and Quaint Community of Curry Place in an ideal location close to Downtown Matthews, Shopping, Grocery Store, Rec Center, Restaurants & Stallings Municipal Park. Fabulous Open Floor Plan, Great sized Family Room with Gas Fireplace. Open and Sunny Kitchen with Dining Area. Large Master Suite with full bath, Double Vanity and walking Closet.
HOA provides Lawncare, Trimming of Bushes, Exterior Power Washing, Pine Niddles & Termite Inspection. Also enjoy Social Events with neighbors Weekly or Monthly basis.
Home Warranty for one (1) year is provided by seller.
All offers must come with Pre-Approval Letter.
Last Agent to Sell the Property
Southern Homes of the Carolinas, Inc License #245799 Listed on: 01/23/2020
Home Details
Home Type
- Single Family
Year Built
- Built in 2004
Lot Details
- Level Lot
HOA Fees
- $107 Monthly HOA Fees
Parking
- Attached Garage
Home Design
- Vinyl Siding
Interior Spaces
- Tray Ceiling
- Fireplace
- Insulated Windows
- Crawl Space
- Pull Down Stairs to Attic
Kitchen
- Breakfast Bar
- Kitchen Island
Bedrooms and Bathrooms
- Walk-In Closet
- 2 Full Bathrooms
Community Details
- Key Community Management Association, Phone Number (704) 321-1556
Listing and Financial Details
- Assessor Parcel Number 07-130-004
Ownership History
Purchase Details
Purchase Details
Home Financials for this Owner
Home Financials are based on the most recent Mortgage that was taken out on this home.Purchase Details
Home Financials for this Owner
Home Financials are based on the most recent Mortgage that was taken out on this home.Purchase Details
Purchase Details
Similar Homes in Matthews, NC
Home Values in the Area
Average Home Value in this Area
Purchase History
| Date | Type | Sale Price | Title Company |
|---|---|---|---|
| Warranty Deed | -- | None Listed On Document | |
| Warranty Deed | $250,000 | None Available | |
| Warranty Deed | $195,000 | None Available | |
| Warranty Deed | $168,000 | -- | |
| Warranty Deed | $184,000 | Chicago Title Insurance Comp |
Mortgage History
| Date | Status | Loan Amount | Loan Type |
|---|---|---|---|
| Previous Owner | $200,000 | New Conventional | |
| Previous Owner | $150,000 | Adjustable Rate Mortgage/ARM |
Property History
| Date | Event | Price | Change | Sq Ft Price |
|---|---|---|---|---|
| 06/30/2020 06/30/20 | Sold | $250,000 | -2.0% | $178 / Sq Ft |
| 06/12/2020 06/12/20 | Pending | -- | -- | -- |
| 04/30/2020 04/30/20 | Price Changed | $255,000 | -5.2% | $181 / Sq Ft |
| 04/30/2020 04/30/20 | For Sale | $269,000 | 0.0% | $191 / Sq Ft |
| 03/11/2020 03/11/20 | Pending | -- | -- | -- |
| 01/23/2020 01/23/20 | For Sale | $269,000 | +41.6% | $191 / Sq Ft |
| 06/12/2017 06/12/17 | Sold | $190,000 | -3.9% | $135 / Sq Ft |
| 04/26/2017 04/26/17 | Pending | -- | -- | -- |
| 04/07/2017 04/07/17 | For Sale | $197,750 | -- | $141 / Sq Ft |
Tax History Compared to Growth
Tax History
| Year | Tax Paid | Tax Assessment Tax Assessment Total Assessment is a certain percentage of the fair market value that is determined by local assessors to be the total taxable value of land and additions on the property. | Land | Improvement |
|---|---|---|---|---|
| 2024 | $2,140 | $241,700 | $45,200 | $196,500 |
| 2023 | $2,053 | $241,700 | $45,200 | $196,500 |
| 2022 | $2,032 | $241,700 | $45,200 | $196,500 |
| 2021 | $2,031 | $241,700 | $45,200 | $196,500 |
| 2020 | $1,770 | $172,300 | $33,000 | $139,300 |
| 2019 | $1,762 | $172,300 | $33,000 | $139,300 |
| 2018 | $1,762 | $172,300 | $33,000 | $139,300 |
| 2017 | $1,849 | $172,300 | $33,000 | $139,300 |
| 2016 | $1,824 | $172,300 | $33,000 | $139,300 |
| 2015 | $1,842 | $172,300 | $33,000 | $139,300 |
| 2014 | $1,203 | $170,030 | $40,000 | $130,030 |
Agents Affiliated with this Home
-
I
Seller's Agent in 2020
Irma Frockt
Southern Homes of the Carolinas, Inc
(704) 231-9735
29 Total Sales
-

Buyer's Agent in 2020
Emily Huffstetler
ProStead Realty
(704) 219-1765
95 Total Sales
-
D
Seller's Agent in 2017
Dane Warren
Dane Warren Real Estate
-

Seller Co-Listing Agent in 2017
Marie Warren
Dane Warren Real Estate
(704) 806-2100
53 Total Sales
Map
Source: Canopy MLS (Canopy Realtor® Association)
MLS Number: CAR3585238
APN: 07-130-004
- 1109 Curry Way
- 107 Azteca Dr
- 104 Clydesdale Ct
- 130 Clydesdale Ct
- 3974 Pleasant Plains Rd
- 3114 Pine Pointe St
- 1139 Drummond Ln
- 2065 Gable Way Ln
- 2044 Gable Way Ln
- 4148 Cedar Point Ave
- 130 Aurora Blvd
- 126 Aurora Blvd
- 1304 Hammond Dr
- 5015 Forestmont Dr
- 4121 Cedar Point Ave Unit 28
- 1000 Sarandon Dr
- 1001 Serel Dr
- 5121 Poplar Glen Dr
- 1046 Serel Dr
- 3678 Privette Rd Unit 349
