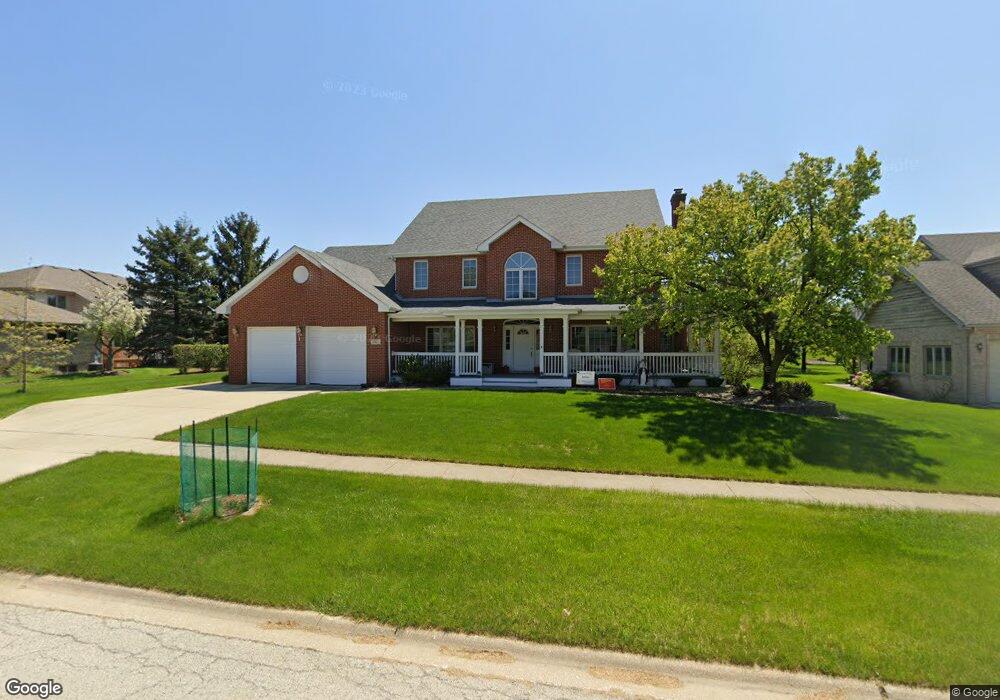1312 Drawbridge Ln Lemont, IL 60439
Southeast Lemont NeighborhoodEstimated Value: $781,111 - $926,000
4
Beds
3
Baths
3,980
Sq Ft
$218/Sq Ft
Est. Value
About This Home
This home is located at 1312 Drawbridge Ln, Lemont, IL 60439 and is currently estimated at $867,278, approximately $217 per square foot. 1312 Drawbridge Ln is a home located in Cook County with nearby schools including Oakwood School, River Valley School, and Old Quarry Middle School.
Ownership History
Date
Name
Owned For
Owner Type
Purchase Details
Closed on
Jun 18, 2021
Sold by
Dillenburg Michael J and Dillenburg Maureen
Bought by
Dillenburg Michael J and Dillenburg Maureen
Current Estimated Value
Purchase Details
Closed on
Mar 3, 1998
Sold by
Pasqua Construction Corp
Bought by
Dillenburg Michael J and Dillenburg Maureen
Home Financials for this Owner
Home Financials are based on the most recent Mortgage that was taken out on this home.
Original Mortgage
$210,000
Outstanding Balance
$38,621
Interest Rate
7.08%
Estimated Equity
$828,657
Purchase Details
Closed on
Jul 28, 1997
Sold by
First National Bank Of Joliet
Bought by
Pasqua Construction Corp
Create a Home Valuation Report for This Property
The Home Valuation Report is an in-depth analysis detailing your home's value as well as a comparison with similar homes in the area
Home Values in the Area
Average Home Value in this Area
Purchase History
| Date | Buyer | Sale Price | Title Company |
|---|---|---|---|
| Dillenburg Michael J | -- | Accommodation | |
| Dillenburg Michael J | $150,000 | 1St American Title | |
| Pasqua Construction Corp | $60,000 | -- |
Source: Public Records
Mortgage History
| Date | Status | Borrower | Loan Amount |
|---|---|---|---|
| Open | Dillenburg Michael J | $210,000 |
Source: Public Records
Tax History Compared to Growth
Tax History
| Year | Tax Paid | Tax Assessment Tax Assessment Total Assessment is a certain percentage of the fair market value that is determined by local assessors to be the total taxable value of land and additions on the property. | Land | Improvement |
|---|---|---|---|---|
| 2024 | $12,820 | $65,000 | $11,960 | $53,040 |
| 2023 | $12,089 | $65,000 | $11,960 | $53,040 |
| 2022 | $12,089 | $53,214 | $10,580 | $42,634 |
| 2021 | $11,740 | $53,213 | $10,580 | $42,633 |
| 2020 | $11,917 | $53,213 | $10,580 | $42,633 |
| 2019 | $11,543 | $53,333 | $10,580 | $42,753 |
| 2018 | $11,351 | $53,333 | $10,580 | $42,753 |
| 2017 | $11,195 | $53,333 | $10,580 | $42,753 |
| 2016 | $9,649 | $43,366 | $8,740 | $34,626 |
| 2015 | $9,763 | $43,366 | $8,740 | $34,626 |
| 2014 | $11,229 | $48,982 | $8,740 | $40,242 |
| 2013 | $11,327 | $52,459 | $8,740 | $43,719 |
Source: Public Records
Map
Nearby Homes
- 14318 Mccarthy Rd
- 1249 Cronin Ct
- 1297 Mccarthy Rd
- 12652 Derby Rd
- 14517 Albany Ave
- 12203 Walker Rd
- 12723 Caruso Ct
- 12744 Caruso Ct
- 1369 Notre Dame Dr
- 1216 Country Ln
- 1156 Covington Dr
- 12 Woodland Dr
- 13815 Mccarthy Rd
- 7 Loblolly Ct
- 14151 131st St
- Fremont Plan at Covington Knolls
- Eden Plan at Covington Knolls
- Danbury Plan at Covington Knolls
- Calysta Plan at Covington Knolls
- Briarcliffe Plan at Covington Knolls
- 1308 Drawbridge Ln
- 1376 Baileys Crossing Dr Unit 115
- 1376 Baileys Crossing Dr
- 1386 Baileys Crossing Dr
- 1386 Baileys Crossing Dr Unit 115
- 1366 Baileys Crossing Dr
- 1396 Baileys Crossing Dr
- 1400 Baileys Crossing Dr
- 1309 Castlewood Ct
- 1408 Baileys Crossing Dr
- 1304 Drawbridge Ln
- 1416 Baileys Crossing Dr
- 1298 Baileys Crossing Dr
- 1424 Baileys Crossing Dr
- 1305 Castlewood Ct
- 1309 Drawbridge Ln
- 1313 Drawbridge Ln
- 1288 Baileys Crossing Dr
- 1305 Drawbridge Ln
- 1432 Baileys Crossing Dr
