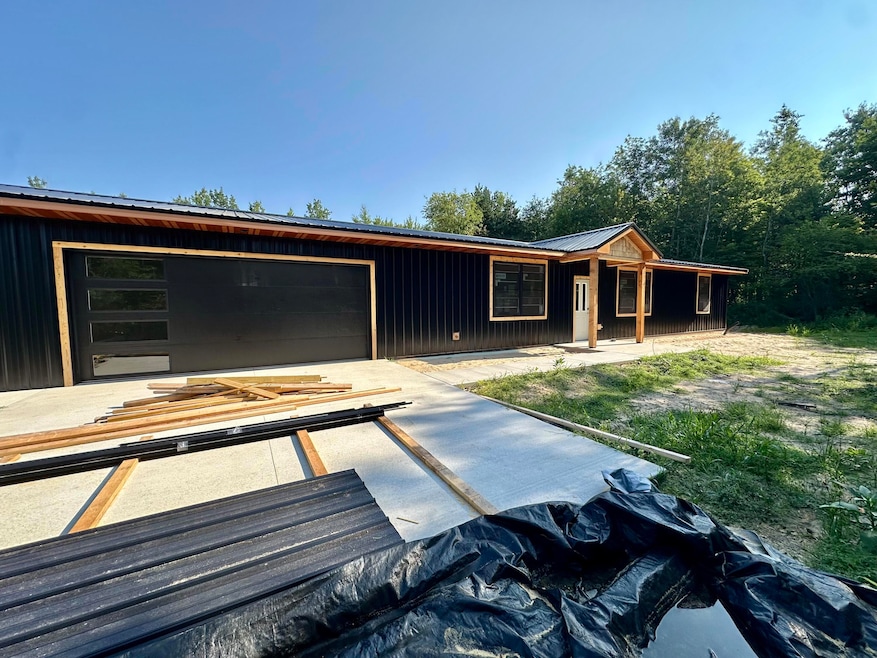
1312 E Riley-Thompson Rd Muskegon, MI 49445
Estimated payment $2,479/month
Highlights
- Under Construction
- 2 Car Attached Garage
- Accessible Entrance
- Converted Barn or Barndominium
- Patio
- Kitchen Island
About This Home
New Construction barndominium on 6.06 Private Acres! Enjoy the tranquility of country living in this beautifully designed 3-bedroom, 2-bath home featuring a spacious open floor plan, luxury vinyl plank flooring, and a modern kitchen with center island—perfect for entertaining. The primary suite boasts a double vanity and a serene retreat-like atmosphere. Built for convenience, this home offers no steps for easy accessibility, an oversized 2-car garage 30 x 30 , and a durable metal roof. Nestled in a peaceful, private setting with room to roam—this is the lifestyle you've been waiting for! Buyer and buyer's agent to verify all information.
Home Details
Home Type
- Single Family
Est. Annual Taxes
- $193
Year Built
- Built in 2025 | Under Construction
Lot Details
- 6.06 Acre Lot
- Lot Dimensions are 344 x 764
Parking
- 2 Car Attached Garage
Home Design
- Converted Barn or Barndominium
- Slab Foundation
- Metal Roof
- Aluminum Siding
Interior Spaces
- 1,500 Sq Ft Home
- 1-Story Property
- Vinyl Flooring
- Kitchen Island
- Laundry on main level
Bedrooms and Bathrooms
- 3 Main Level Bedrooms
- 2 Full Bathrooms
Accessible Home Design
- Accessible Entrance
- Stepless Entry
Outdoor Features
- Patio
Utilities
- Mini Split Air Conditioners
- Heating System Uses Natural Gas
- Well
- Septic System
Map
Home Values in the Area
Average Home Value in this Area
Property History
| Date | Event | Price | Change | Sq Ft Price |
|---|---|---|---|---|
| 08/11/2025 08/11/25 | For Sale | $449,900 | -- | $300 / Sq Ft |
Similar Homes in Muskegon, MI
Source: Southwestern Michigan Association of REALTORS®
MLS Number: 25040506
- 4971 Anderson Rd
- VL Staple Rd
- 2010 W Lake Rd
- 0 E Mcmillan Rd
- 3130 E Riley-Thompson Rd
- 6179 Interlochen Way
- 2960 Holton Rd
- 3445 Rich Rd
- 2694 Middle Lake Rd
- 2692 Johnston Ave
- 197 E Cedar Rd
- 2985 Middle Lake Rd
- 3640 Automobile Rd
- 39 Linden St
- 2275 Duff Rd
- 5447 Dalson Rd
- V/L Holton Rd
- 2378 Duff Rd
- 0 W Belfast
- VL E Pine Ave
- 410 Glen Oaks Dr
- 834 S Sheridan Dr
- 316 Morris Ave
- 285 Western Ave
- 2243 E Apple Ave
- 292 W Western Ave
- 208 Houston Ave Unit Studio
- 1211 Pine St
- 1211 Pine St
- 550 W Western Ave
- 419 E Forest Ave
- 930 Washington Ave
- 1634 S Mill Iron Rd
- 2250 Valley St
- 2316 Jefferson St
- 2081 Barclay St
- 2529 Jarman St
- 1290 W Hackley Ave
- 2032 Harrison Ave
- 3232 Leahy St Unit B






