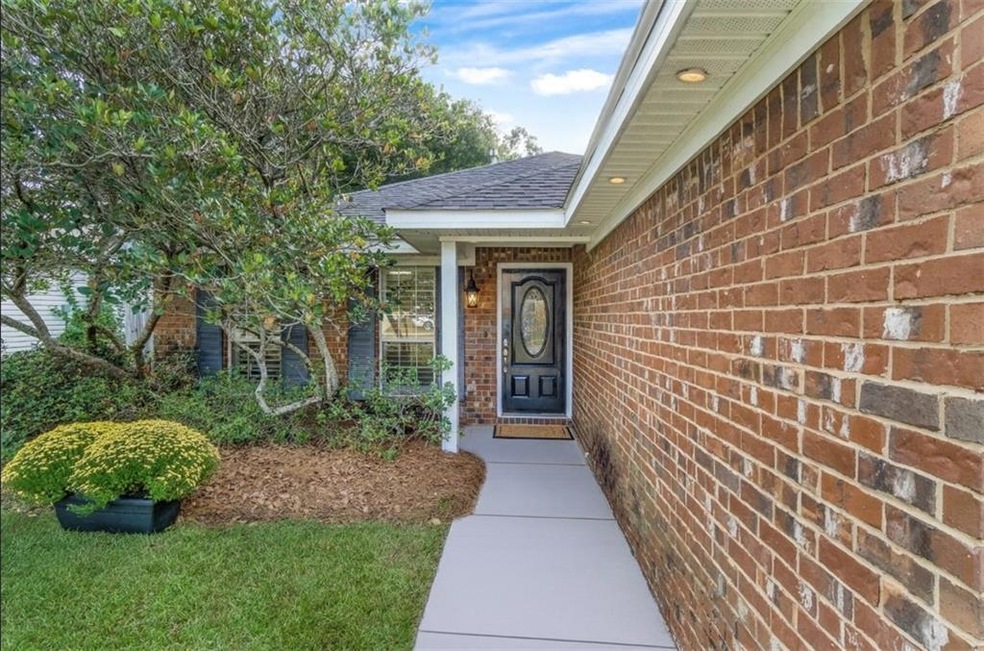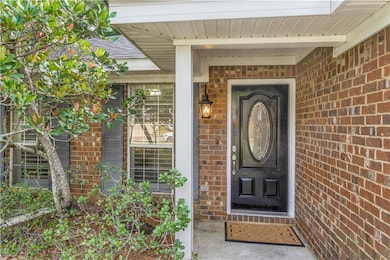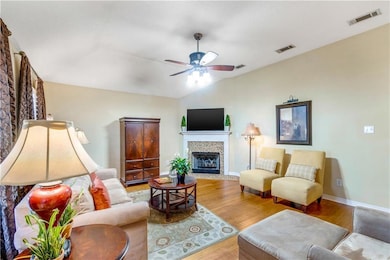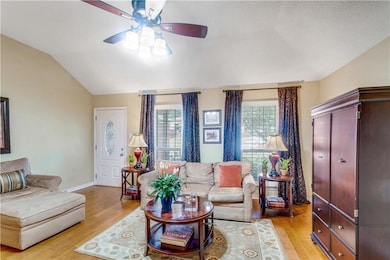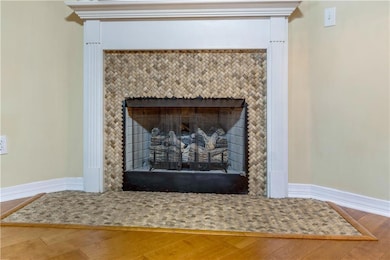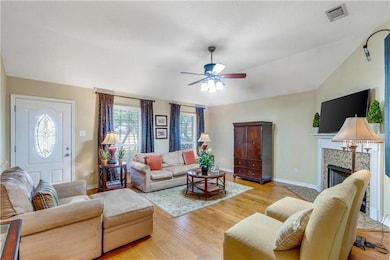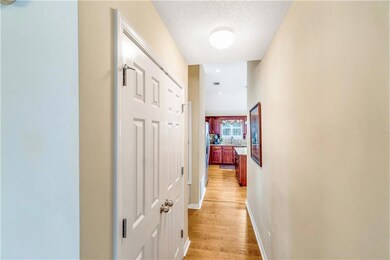1312 Forest Cove Dr Mobile, AL 36618
Bellewood NeighborhoodEstimated payment $1,412/month
Highlights
- Separate his and hers bathrooms
- Cathedral Ceiling
- Traditional Architecture
- Property is near public transit
- Oversized primary bedroom
- Wood Flooring
About This Home
Fall in love with this inviting 3 bedroom, 2 bath brick home in Forest Cove, where comfort and style come together. Step into the spacious living room with soaring ceilings, engineered hardwood floors, plantation shutters, and a cozy gas fireplace; the perfect spot to relax or entertain. The kitchen is designed for both cooking and connection, featuring granite countertops, recessed and pendant lighting, an island for gathering, abundant cabinets, and a sunny dining space with built-in office nook. Open the patio door and enjoy your private, fenced backyard filled with mature trees and blooming plants, ideal for morning coffee, family cookouts, or evenings under the stars. The primary suite is a true retreat with high ceilings, soaking tub, separate shower, double granite vanity, and his-and-hers closets. Two additional bedrooms offer plenty of space for family, guests, or a home office. Recent updates bring peace of mind with a new Carrier HVAC system, roof, and water heater (2023), plus new plumbing throughout (2022). Thoughtful extras include a double garage with solar lighting, motion-sensor security lights, and charming exterior lighting accents. With sidewalks, a low HOA, and a convenient location near schools, shopping, a 3 minute drive to I-65, and a few minutes walking distance from Municipal Park, this home is ready for you to start your next chapter.
Home Details
Home Type
- Single Family
Est. Annual Taxes
- $1,021
Year Built
- Built in 2007
Lot Details
- 7,200 Sq Ft Lot
- Property fronts a state road
- Private Entrance
- Wood Fence
- Landscaped
- Level Lot
- Private Yard
- Back and Front Yard
HOA Fees
- $8 Monthly HOA Fees
Parking
- 2 Car Garage
- Front Facing Garage
- Driveway Level
- Secured Garage or Parking
Home Design
- Traditional Architecture
- Slab Foundation
- Shingle Roof
- Composition Roof
- Three Sided Brick Exterior Elevation
Interior Spaces
- 1,602 Sq Ft Home
- 1-Story Property
- Cathedral Ceiling
- Ceiling Fan
- Recessed Lighting
- Pendant Lighting
- Gas Log Fireplace
- Brick Fireplace
- Double Pane Windows
- Insulated Windows
- Plantation Shutters
- Family Room with Fireplace
- Living Room with Fireplace
- Breakfast Room
- Computer Room
- Neighborhood Views
- Pull Down Stairs to Attic
Kitchen
- Eat-In Kitchen
- Breakfast Bar
- Self-Cleaning Oven
- Electric Range
- Microwave
- Dishwasher
- Kitchen Island
- Stone Countertops
- Wood Stained Kitchen Cabinets
Flooring
- Wood
- Carpet
- Vinyl
Bedrooms and Bathrooms
- Oversized primary bedroom
- 3 Main Level Bedrooms
- Walk-In Closet
- Separate his and hers bathrooms
- 2 Full Bathrooms
- Dual Vanity Sinks in Primary Bathroom
- Separate Shower in Primary Bathroom
- Soaking Tub
Laundry
- Laundry Room
- Electric Dryer Hookup
Home Security
- Security System Owned
- Security Lights
- Fire and Smoke Detector
Eco-Friendly Details
- Energy-Efficient Windows
- Energy-Efficient Insulation
Outdoor Features
- Courtyard
- Covered Patio or Porch
- Exterior Lighting
Location
- Property is near public transit
- Property is near schools
- Property is near shops
- Property is near the Beltline
Schools
- Forest Hill Elementary School
- Cl Scarborough Middle School
- Mattie T Blount High School
Utilities
- Central Heating and Cooling System
- Heating System Uses Natural Gas
- 220 Volts
- 110 Volts
- Gas Water Heater
- Phone Available
- Cable TV Available
Listing and Financial Details
- Assessor Parcel Number 2801111000002011
Community Details
Overview
- Forest Cove Subdivision
Recreation
- Community Playground
- Park
- Trails
Map
Home Values in the Area
Average Home Value in this Area
Tax History
| Year | Tax Paid | Tax Assessment Tax Assessment Total Assessment is a certain percentage of the fair market value that is determined by local assessors to be the total taxable value of land and additions on the property. | Land | Improvement |
|---|---|---|---|---|
| 2024 | $1,078 | $18,630 | $3,000 | $15,630 |
| 2023 | $1,031 | $17,720 | $3,000 | $14,720 |
| 2022 | $920 | $15,530 | $2,500 | $13,030 |
| 2021 | $821 | $13,970 | $2,500 | $11,470 |
| 2020 | $830 | $14,110 | $2,500 | $11,610 |
| 2019 | $714 | $12,300 | $0 | $0 |
| 2018 | $760 | $13,020 | $0 | $0 |
| 2017 | $753 | $12,920 | $0 | $0 |
| 2016 | $724 | $12,460 | $0 | $0 |
| 2013 | $665 | $10,200 | $0 | $0 |
Property History
| Date | Event | Price | List to Sale | Price per Sq Ft |
|---|---|---|---|---|
| 10/13/2025 10/13/25 | For Sale | $249,900 | -- | $156 / Sq Ft |
Purchase History
| Date | Type | Sale Price | Title Company |
|---|---|---|---|
| Warranty Deed | $169,400 | Slt |
Mortgage History
| Date | Status | Loan Amount | Loan Type |
|---|---|---|---|
| Open | $168,900 | Fannie Mae Freddie Mac |
Source: Gulf Coast MLS (Mobile Area Association of REALTORS®)
MLS Number: 7665087
APN: 28-01-11-1-000-002.011
- 4636 Saint Charles Ct
- 1124 Forest Glen Dr N
- 1257 Belle Wood Dr W
- 1510 Northview Dr
- 1204 Forest Dell Rd
- 1526 Northview Dr
- 1121 Stevens Ln
- 1553 Phillips Ln
- 1404 Stevens Ln
- 4409 Moffett Rd
- 1325 Carre Dr W
- 4654 Pinewood Dr E
- 1617 Phillips Ln
- 4924 Janice Dr
- 1620 Phillips Ln
- 1557 Phillips Ln
- 1100 Bristol Ct
- 1116 Bristol Ct
- 1270 Peabody Dr
- 1667 Woodley Rd
- 4805 Chaudron Dr
- 4813 Chaudron Dr
- 1750 Shelton Beach Road Extension
- 4612 Spring Hill Ave
- 1900 Shelton Beach Road Extension
- 4051 Pringle Dr
- 911 Gaillard Dr
- 1206 Wilkins Rd
- 3907 Moffett Ct
- 5477 Ardell Dr Unit ID1043691P
- 5510 Gaillard Dr
- 5228 Border Dr N
- 508 Springhill Plaza Ct
- 212 Nack Ln Unit B
- 312 Pineview Ln W
- 912 Wendover Rd Unit ID1043703P
- 3655 Old Shell Rd Unit 127
- 3655 Old Shell Rd Unit 224
- 5904 St Gallen Ave S Unit ID1043743P
- 150 Du Rhu Dr
