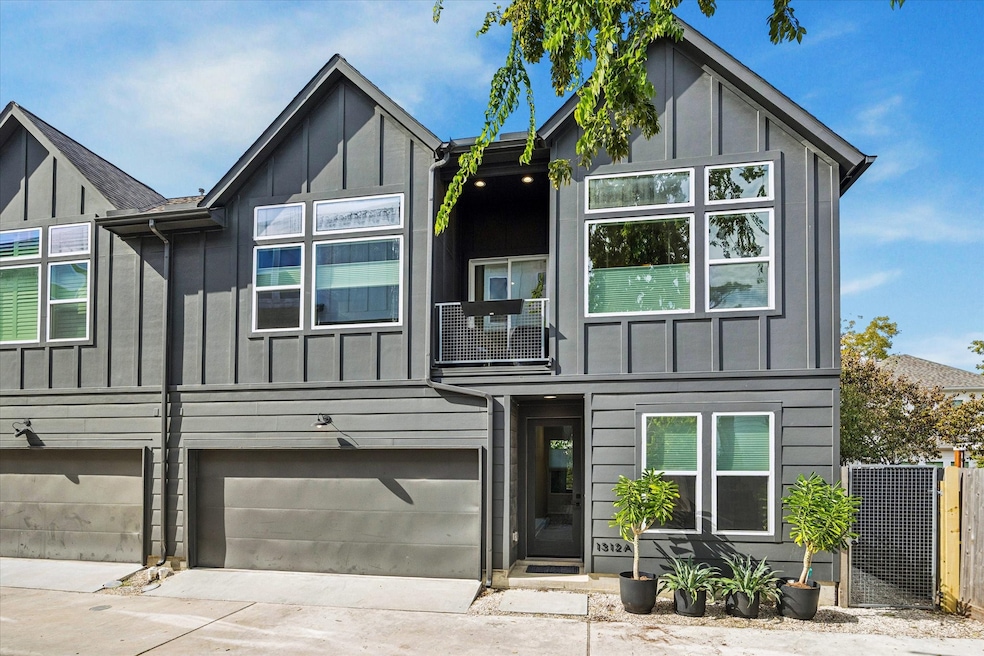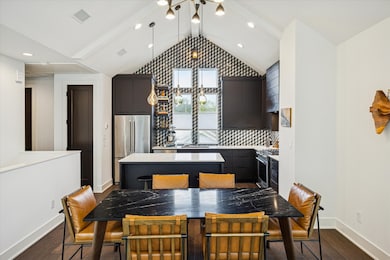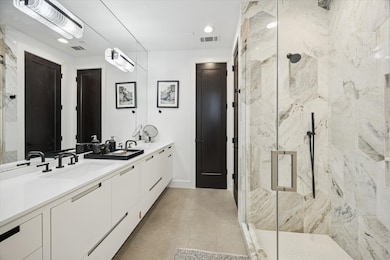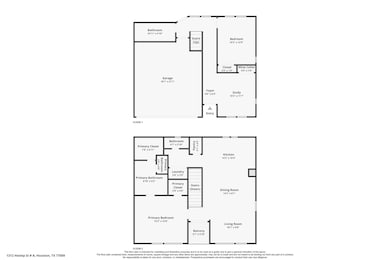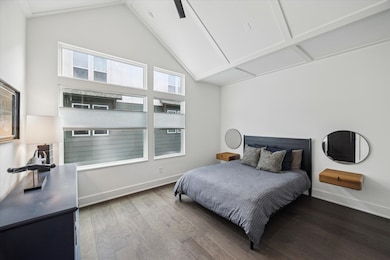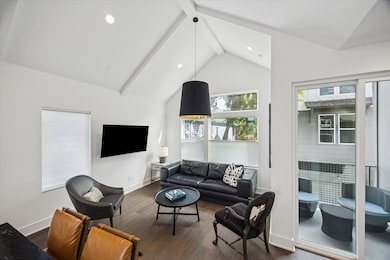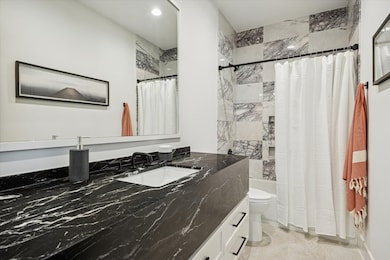1312 Heslep St Unit A Houston, TX 77009
Greater Heights NeighborhoodEstimated payment $2,529/month
Highlights
- Gated Community
- Wood Flooring
- Family Room Off Kitchen
- Contemporary Architecture
- High Ceiling
- 2 Car Attached Garage
About This Home
Located on Heslep Street, a quiet and tucked-away gem in Brooke Smith, this home is one of the best-positioned 2-bed, 2.5 bath homes in the community. Built by Gotham Development and designed by Allie Wood Design Studio, it features a well-planned layout and high end materials throughout. The first floor includes a flex room, secondary bedroom, and full bath. The second floor offers vaulted ceilings in both the main living area and the primary bedroom. The kitchen includes custom black cabinetry, counter-to-ceiling tile, balcony, and ample natural light from multiple windows. A powder bath is perfectly located off the kitchen near the laundry area. The primary suite includes a large en suite bath with double sinks, a spacious tile shower, and a walk-in closet. Walkable to Montie Beach Park and area shops and restaurants.
Townhouse Details
Home Type
- Townhome
Est. Annual Taxes
- $1,558
Year Built
- Built in 2022
Lot Details
- 1,732 Sq Ft Lot
HOA Fees
- $80 Monthly HOA Fees
Parking
- 2 Car Attached Garage
- Electric Gate
Home Design
- Contemporary Architecture
- Slab Foundation
- Composition Roof
- Wood Siding
- Cement Siding
Interior Spaces
- 1,450 Sq Ft Home
- 2-Story Property
- High Ceiling
- Ceiling Fan
- Family Room Off Kitchen
- Combination Dining and Living Room
- Utility Room
- Laundry in Utility Room
- Wood Flooring
Kitchen
- Gas Oven
- Gas Range
- Microwave
- Dishwasher
- Kitchen Island
- Disposal
Bedrooms and Bathrooms
- 2 Bedrooms
- Double Vanity
Schools
- Browning Elementary School
- Hogg Middle School
- Heights High School
Utilities
- Forced Air Zoned Heating and Cooling System
- Heating System Uses Gas
Community Details
Overview
- Association fees include common areas
- Beacon Residential Management Association
- Built by Gotham Development
- Heights Park North Subdivision
Security
- Gated Community
Map
Home Values in the Area
Average Home Value in this Area
Tax History
| Year | Tax Paid | Tax Assessment Tax Assessment Total Assessment is a certain percentage of the fair market value that is determined by local assessors to be the total taxable value of land and additions on the property. | Land | Improvement |
|---|---|---|---|---|
| 2025 | $8,819 | $429,238 | $112,580 | $316,658 |
| 2024 | $8,819 | $421,503 | $112,580 | $308,923 |
| 2023 | $8,819 | $421,986 | $112,580 | $309,406 |
| 2022 | $6,270 | $284,772 | $86,600 | $198,172 |
| 2021 | $1,514 | $64,950 | $64,950 | $0 |
Property History
| Date | Event | Price | List to Sale | Price per Sq Ft | Prior Sale |
|---|---|---|---|---|---|
| 11/07/2025 11/07/25 | For Sale | $439,900 | +10.3% | $303 / Sq Ft | |
| 04/29/2022 04/29/22 | Sold | -- | -- | -- | View Prior Sale |
| 12/06/2021 12/06/21 | Pending | -- | -- | -- | |
| 11/01/2021 11/01/21 | For Sale | $399,000 | -- | $275 / Sq Ft |
Purchase History
| Date | Type | Sale Price | Title Company |
|---|---|---|---|
| Deed | -- | Old Republic National Title In |
Mortgage History
| Date | Status | Loan Amount | Loan Type |
|---|---|---|---|
| Open | $360,450 | New Conventional |
Source: Houston Association of REALTORS®
MLS Number: 17356913
APN: 1420250010004
- 1315 Heslep St
- 4514 N Main St
- 1318 Heslep St
- 4519 N Main St
- 4127 De George St
- 4129 De George St
- 4308 Julian St
- 928 W Gardner St
- 932 W Gardner St
- 907 W Melwood St
- 903 Tabor St
- 920 Fugate St
- 805 Walton St
- 1003 E 14th St
- 608 Enid St
- 606 Enid St Unit 3
- 301 Tabor St
- 908 Melwood St
- 802 Enid St
- 804 Enid St Unit A
- 1312 Heslep St Unit C
- 4725 N Main St
- 1615 Airline Dr
- 511 Fugate St
- 907 W Melwood St
- 4621 Michaux St
- 605 Enid St Unit 1
- 607 Enid St Unit 3
- 605 Enid 1 2 St
- 507 Enid St Unit B
- 610 Enid St
- 4812 Michaux St Unit 1
- 401 Walton St
- 301 Tabor St Unit B
- 1006 Temple St
- 1009 Enid St Unit 1
- 1011 Enid St Unit 2
- 1031 Fugate St
- 209 Walton St
- 412 Cordell St Unit A
