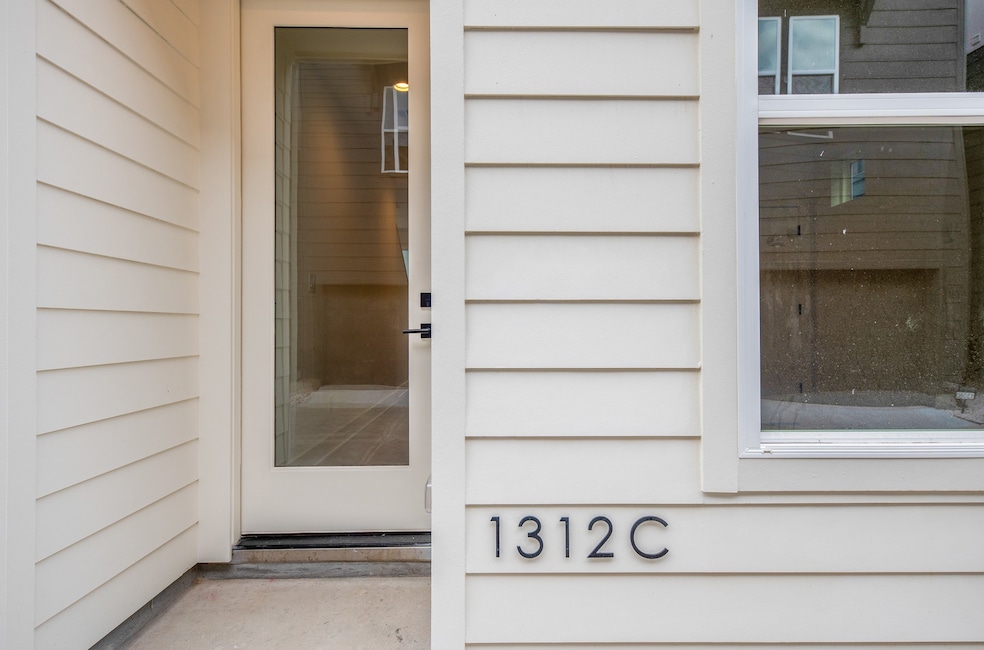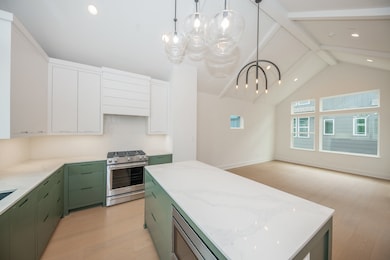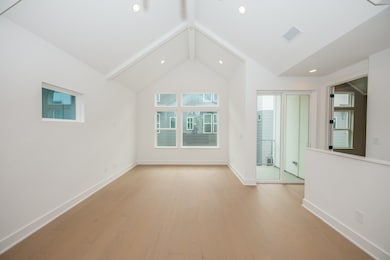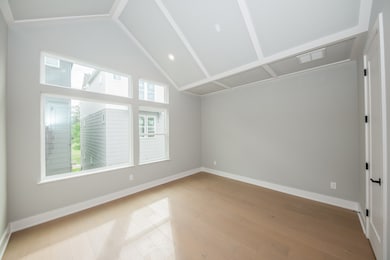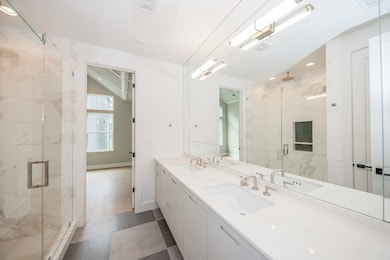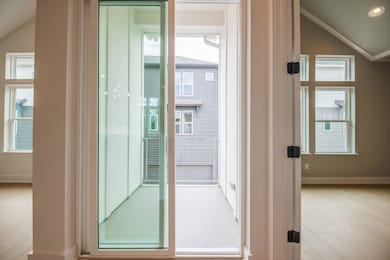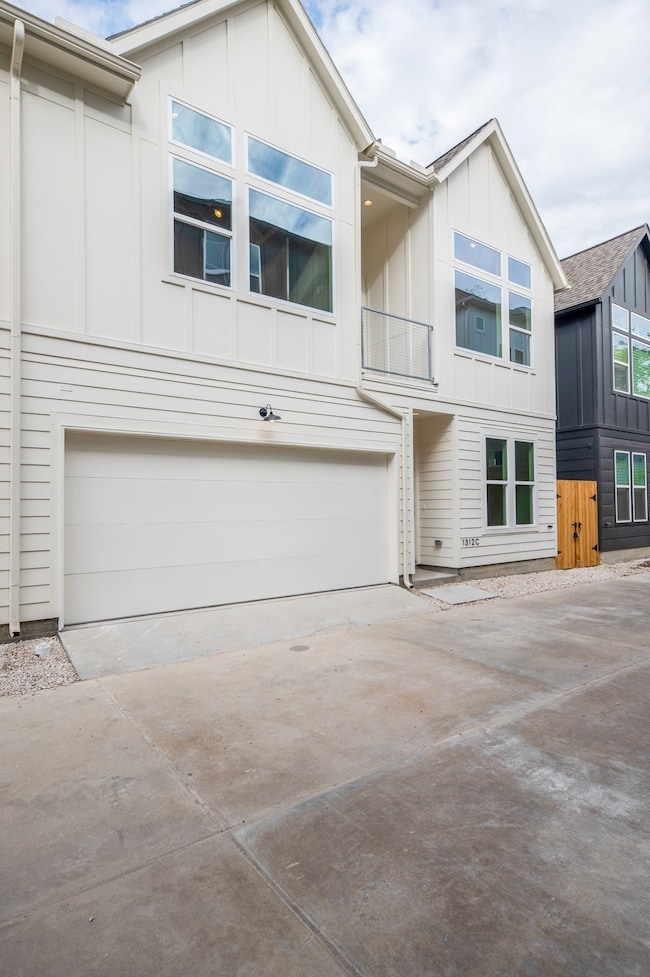
1312 Heslep St Unit C Houston, TX 77009
Greater Heights NeighborhoodHighlights
- Views to the East
- Vaulted Ceiling
- Quartz Countertops
- Contemporary Architecture
- Engineered Wood Flooring
- Terrace
About This Home
Just listed! Ideal for those looking for elevated finishes, this Heights townhome offers 3 bedrooms, 2.5 bathrooms in a quaint gated community on a dead end street. This property shows like brand new construction! Features include a very light and bright floorplan with generous natural light, engineered hardwood flooring throughout, vaulted ceilings on the 2nd floor living and primary bedroom. The gourmet kitchen includes gas cooking, stainless steel appliances, quartz countertops and a large central island. Pops of color in the kitchen and powder bath, as well as designer selected lighting and plumbing fixtures. Walk to Heights favorites including Pinkertons BBQ, Triolas Kitchen, Fusin Taco, Angelas Oven and CasaEma, Monte Beach Park..and more! The central location offers a 10 minute commute into Downtown, or an easy commute with 45/610 freeway access 2 minutes away
Listing Agent
Compass RE Texas, LLC - The Heights License #0680201 Listed on: 11/07/2025

Townhouse Details
Home Type
- Townhome
Est. Annual Taxes
- $8,252
Year Built
- Built in 2022
Lot Details
- 1,631 Sq Ft Lot
- East Facing Home
- Fenced Yard
- Property is Fully Fenced
Parking
- 2 Car Attached Garage
- Garage Door Opener
- Electric Gate
- Controlled Entrance
Home Design
- Contemporary Architecture
Interior Spaces
- 1,450 Sq Ft Home
- 2-Story Property
- Vaulted Ceiling
- Ceiling Fan
- Window Treatments
- Family Room Off Kitchen
- Living Room
- Utility Room
- Views to the East
Kitchen
- Gas Oven
- Gas Cooktop
- Microwave
- Dishwasher
- Kitchen Island
- Quartz Countertops
- Disposal
Flooring
- Engineered Wood
- Tile
Bedrooms and Bathrooms
- 3 Bedrooms
- En-Suite Primary Bedroom
- Bathtub with Shower
Laundry
- Dryer
- Washer
Home Security
- Security System Owned
- Security Gate
Eco-Friendly Details
- Energy-Efficient Insulation
Outdoor Features
- Balcony
- Terrace
Schools
- Browning Elementary School
- Hogg Middle School
- Heights High School
Utilities
- Central Heating and Cooling System
- Heating System Uses Gas
Listing and Financial Details
- Property Available on 10/28/25
- Long Term Lease
Community Details
Overview
- Real Property Management Heritage Association
- Heights Park North Subdivision
Pet Policy
- Call for details about the types of pets allowed
- Pet Deposit Required
Security
- Controlled Access
- Fire and Smoke Detector
Map
About the Listing Agent

A native Houstonian and resident for over 30 years, David absolutely loves his hometown. He enjoys working with buyers, sellers, and those looking to lease or invest in the local market. Having lived in Montrose, Houston Heights, Downtown, and EaDo throughout various stages of his life has afforded him an intimate knowledge of Houston's inner-loop neighborhoods.
Currently, David calls the Near Northside, adjacent to the Houston Heights, home. He enjoys helping clients throughout all
David's Other Listings
Source: Houston Association of REALTORS®
MLS Number: 80355932
APN: 1420250010002
- 1315 Heslep St
- 4514 N Main St
- 1318 Heslep St
- 1312 Heslep St Unit A
- 4519 N Main St
- 4127 De George St
- 4129 De George St
- 4308 Julian St
- 928 W Gardner St
- 932 W Gardner St
- 907 W Melwood St
- 903 Tabor St
- 920 Fugate St
- 805 Walton St
- 1003 E 14th St
- 608 Enid St
- 606 Enid St Unit 3
- 301 Tabor St
- 908 Melwood St
- 802 Enid St
- 4725 N Main St
- 1615 Airline Dr
- 511 Fugate St
- 907 W Melwood St
- 4621 Michaux St
- 605 Enid St Unit 1
- 607 Enid St Unit 3
- 605 Enid 1 2 St
- 507 Enid St Unit B
- 610 Enid St
- 4812 Michaux St Unit 1
- 401 Walton St
- 301 Tabor St Unit B
- 1006 Temple St
- 1009 Enid St Unit 1
- 1011 Enid St Unit 2
- 1031 Fugate St
- 209 Walton St
- 412 Cordell St Unit A
- 412 Cordell St
