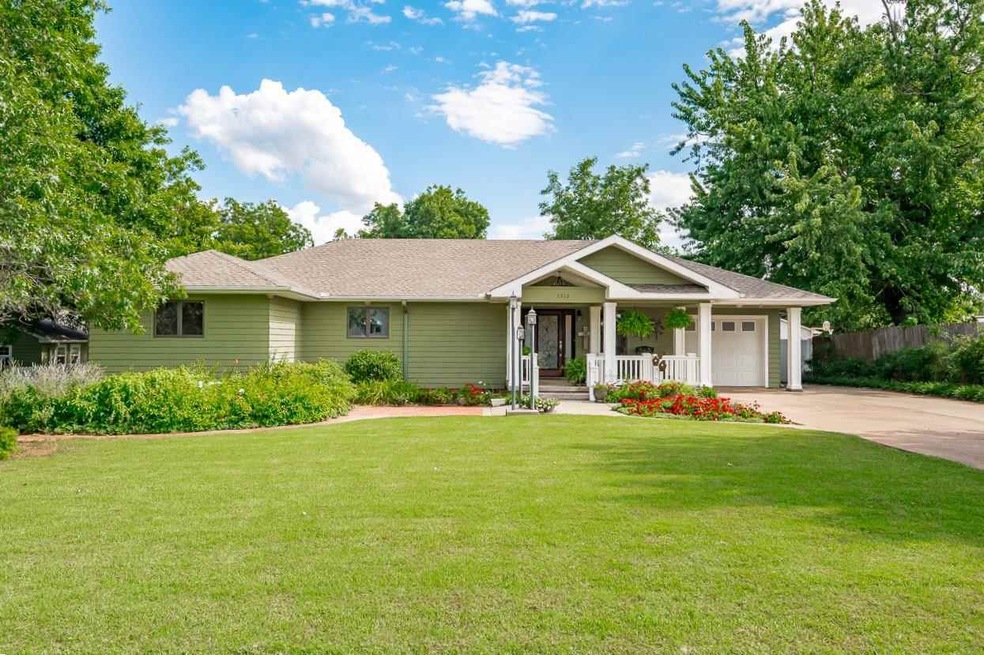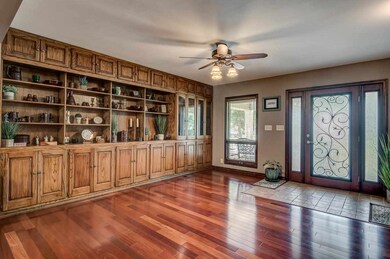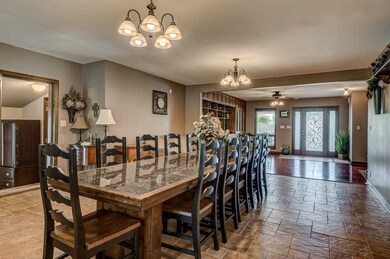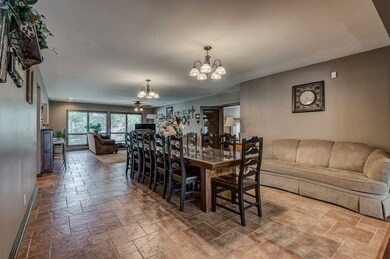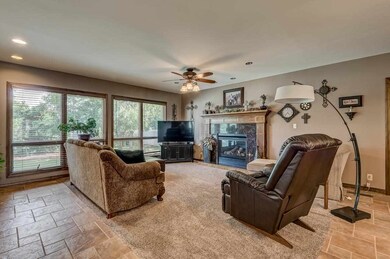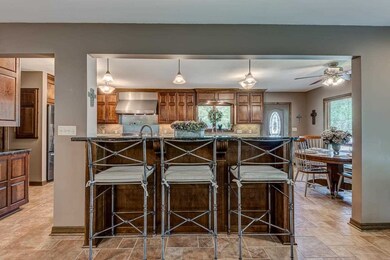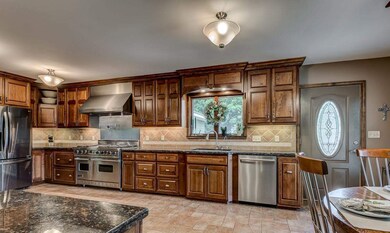
Highlights
- Fireplace
- 1 Car Attached Garage
- 1-Story Property
- Perry Elementary School Rated A-
- Patio
- Forced Air Heating and Cooling System
About This Home
As of October 2024Welcome to this one-of-a-kind Perry home! Meticulously updated and maintained over the years, this beautiful 3-bedroom, 2-bath home offers 2,732sf of open concept living and showcases quality and custom craftsmanship throughout. The charming front porch welcomes you into a large foyer that features beautiful custom-built solid oak cabinetry. The spacious and open living and dining room create an inviting atmosphere to entertain family and friends, and is highlighted by exquisite woodwork, a gas fireplace, and a custom-made dining table that seats twelve. Large windows fill the space with natural light and provide views of the delightful backyard. An extra room off the living room could be used as a spacious office or workout room, and also offers a small greenhouse type room for plants, etc. Quality stands out with solid wood doors throughout the home and all windows have been replaced with high-quality Andersen wood windows. The kitchen, open to the living and dining areas, is a chef's dream. It features custom built solid Cherry wood cabinetry with ample storage, granite countertops, a large center island, two sink areas, a reverse osmosis water filtration system, and a spacious walk-in pantry. High-end appliances, including a 48" Viking Professional stainless-steel gas range with double ovens, griddle, pot-filler and commercial quality Vent-A-Hood system complete this impressive space. The primary bedroom includes a gas fireplace, walk-in closet and ensuite bathroom with two separate vanity areas. A dedicated laundry room, conveniently located near the bedrooms, offers additional storage and access to the well-decked attic space. The home also features a Ground Zero custom built safe room (approx. 10x7) equipped with heat/air, internet/cable and broadcast antenna connections ensuring peace of mind during stormy weather. There's also a 2021 Generac generator to provide power during emergency events. The exterior of this home is a must-see, featuring a gorgeous garden oasis under a canopy of mature trees, including Pecan and Shumard Oak. Meandering pathways weave through perennials and meticulously planned landscaping that has been years in the making. The backyard boasts a large patio area, gold-fish pond, a 23x32 insulated and finished shop (used as wood shop) with tool shed. And there's plenty of parking for families with the one car attached garage with an extended parking area outside, and an additional one car garage in the shop. New roof! Roof on home and shop replaced September 2024! This home is filled with too many quality details and features to list! You must see for yourself! Just 30min from Stillwater and 45min from Edmond. Don’t miss your chance to make this fabulous, quality home your own! Schedule your private showing today.
Last Agent to Sell the Property
Realty ONE Group Champion - Perkins License #183685 Listed on: 07/09/2024

Last Buyer's Agent
Non Member
Non Member Office
Home Details
Home Type
- Single Family
Est. Annual Taxes
- $1,536
Year Built
- Built in 1950
Lot Details
- Partially Fenced Property
Home Design
- Composition Roof
- Siding
Interior Spaces
- 2,732 Sq Ft Home
- 1-Story Property
- Fireplace
- Window Treatments
- Crawl Space
Kitchen
- Range
- Microwave
- Dishwasher
Bedrooms and Bathrooms
- 3 Bedrooms
- 2 Full Bathrooms
Parking
- 1 Car Attached Garage
- Garage Door Opener
Outdoor Features
- Patio
- Outbuilding
- Storm Cellar or Shelter
Utilities
- Forced Air Heating and Cooling System
- Heating System Uses Natural Gas
Ownership History
Purchase Details
Home Financials for this Owner
Home Financials are based on the most recent Mortgage that was taken out on this home.Similar Homes in Perry, OK
Home Values in the Area
Average Home Value in this Area
Purchase History
| Date | Type | Sale Price | Title Company |
|---|---|---|---|
| Warranty Deed | $293,000 | Powers Abstract |
Mortgage History
| Date | Status | Loan Amount | Loan Type |
|---|---|---|---|
| Open | $287,693 | FHA | |
| Previous Owner | $225,000 | New Conventional |
Property History
| Date | Event | Price | Change | Sq Ft Price |
|---|---|---|---|---|
| 10/30/2024 10/30/24 | Sold | $293,000 | -2.0% | $107 / Sq Ft |
| 09/21/2024 09/21/24 | Pending | -- | -- | -- |
| 09/15/2024 09/15/24 | Price Changed | $299,000 | -6.5% | $109 / Sq Ft |
| 07/26/2024 07/26/24 | Price Changed | $319,900 | -5.9% | $117 / Sq Ft |
| 07/09/2024 07/09/24 | For Sale | $340,000 | -- | $124 / Sq Ft |
Tax History Compared to Growth
Tax History
| Year | Tax Paid | Tax Assessment Tax Assessment Total Assessment is a certain percentage of the fair market value that is determined by local assessors to be the total taxable value of land and additions on the property. | Land | Improvement |
|---|---|---|---|---|
| 2024 | $1,636 | $16,457 | $483 | $15,974 |
| 2023 | $1,568 | $15,978 | $483 | $15,495 |
| 2022 | $1,424 | $15,513 | $483 | $15,030 |
| 2021 | $1,510 | $15,513 | $483 | $15,030 |
| 2020 | $1,439 | $14,622 | $483 | $14,139 |
| 2019 | $1,335 | $14,196 | $483 | $13,713 |
| 2018 | $1,388 | $14,414 | $483 | $13,931 |
| 2017 | $1,371 | $14,495 | $483 | $14,012 |
| 2016 | $1,341 | $14,332 | $676 | $13,656 |
| 2015 | $1,342 | $13,914 | $676 | $13,238 |
| 2014 | $1,311 | $13,509 | $676 | $12,833 |
Agents Affiliated with this Home
-
Michelle Leach

Seller's Agent in 2024
Michelle Leach
Realty ONE Group Champion - Perkins
(405) 760-5660
29 in this area
46 Total Sales
-
N
Buyer's Agent in 2024
Non Member
Non Member Office
Map
Source: Stillwater Board of REALTORS®
MLS Number: 130188
APN: 1220-00-054-006-0-001-00
- Lot 3 Block 57 Grove
- Lot 2 Block 57 Grove
- 1208 Holly St
- 1001 Holly St
- 222 N 13th St
- 1304 N 14th St
- 800 Fir St
- 1114 Rose Terrace
- 805 Cedar St
- 724 Maple St
- 410 & 412 Jackson St
- 0 Jackson St
- 210 Jackson St
- 1205 Coffey Dr
- 1703 Meadow Ln
- 617 Delaware
- 17 Hillcrest St
- 1709 N 12th St
- 8 Highland Dr
- 1802 N 15th St
