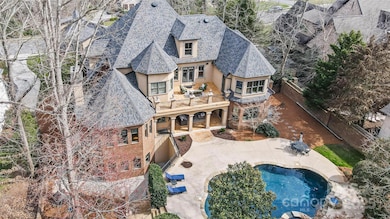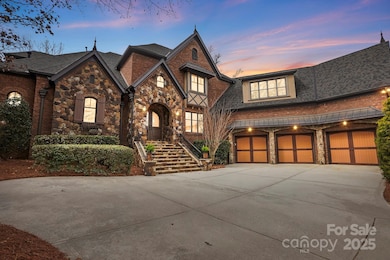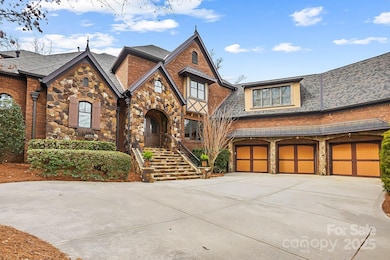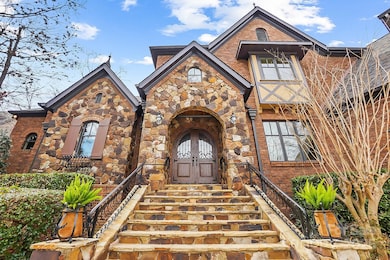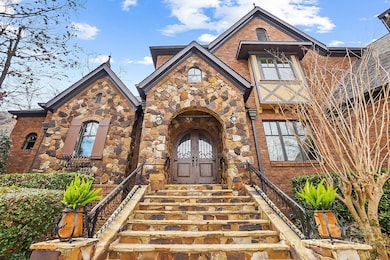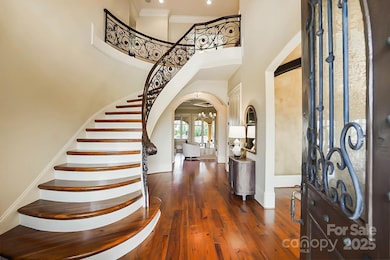
1312 Lookout Cir Waxhaw, NC 28173
Highlights
- Spa
- Open Floorplan
- Fireplace in Primary Bedroom
- Marvin Elementary School Rated A
- Clubhouse
- Transitional Architecture
About This Home
As of August 2025NEW PRICE!! True custom quality rarely seen in homes today, this spacious luxury home in coveted and gated Providence Downs South is certain to impress! Heart of pine wide plank flooring throughout main, 11 ft ceilings, intricate and detailed millwork moldings, gorgeous ceiling details include beams, coffered details & tray ceilings throughout the home. Main level features huge primary suite w /sitting area & gas fireplace. Luscious primary bath w/heated tile flooring and 2 generous walk-in closets. Secondary guest suite on main level. Chef's kitchen features Wolf gas range, Sub-Zero refrigerator, huge pantry. All interior doors are 8 ft. & solid wood. Two large laundry rooms, one on main & 2nd floor. Views from rooms on main level are stunning, overlooking resort style setting w/saltwater pool, fire bowls, spillover feature from hot tub. Fully fenced back yard. 2nd floor billiard room with builtins, french door access to 2nd floor balcony. 3rd floor theatre room w/full bath
Last Agent to Sell the Property
Allen Tate SouthPark Brokerage Email: rebecca.hunter@allentate.com License #249297 Listed on: 03/26/2025

Home Details
Home Type
- Single Family
Est. Annual Taxes
- $11,559
Year Built
- Built in 2006
Lot Details
- Back Yard Fenced
- Irrigation
- Property is zoned AJO, AJ0
HOA Fees
- $242 Monthly HOA Fees
Parking
- 3 Car Attached Garage
- Driveway
Home Design
- Transitional Architecture
- European Architecture
- Brick Exterior Construction
- Stone Siding
- Synthetic Stucco Exterior
Interior Spaces
- 2.5-Story Property
- Open Floorplan
- Central Vacuum
- Bar Fridge
- Ceiling Fan
- Insulated Windows
- French Doors
- Mud Room
- Family Room with Fireplace
- Great Room with Fireplace
- Living Room with Fireplace
- Bonus Room with Fireplace
- Home Security System
- Laundry Room
Kitchen
- Breakfast Bar
- Double Oven
- Gas Cooktop
- Range Hood
- Dishwasher
Flooring
- Wood
- Tile
Bedrooms and Bathrooms
- Fireplace in Primary Bedroom
- Walk-In Closet
Finished Basement
- Basement Fills Entire Space Under The House
- Crawl Space
- Natural lighting in basement
Outdoor Features
- Spa
- Balcony
- Covered Patio or Porch
Schools
- Marvin Elementary School
- Marvin Ridge Middle School
- Marvin Ridge High School
Utilities
- Central Air
- Heating System Uses Natural Gas
- Underground Utilities
- Tankless Water Heater
- Cable TV Available
Listing and Financial Details
- Assessor Parcel Number 06225151
Community Details
Overview
- First Services Residential Association, Phone Number (704) 527-2314
- Providence Downs South Subdivision
- Mandatory home owners association
Amenities
- Clubhouse
Recreation
- Tennis Courts
- Community Playground
- Community Pool
Ownership History
Purchase Details
Home Financials for this Owner
Home Financials are based on the most recent Mortgage that was taken out on this home.Purchase Details
Purchase Details
Home Financials for this Owner
Home Financials are based on the most recent Mortgage that was taken out on this home.Similar Homes in Waxhaw, NC
Home Values in the Area
Average Home Value in this Area
Purchase History
| Date | Type | Sale Price | Title Company |
|---|---|---|---|
| Warranty Deed | $2,035,000 | Morehead Title | |
| Warranty Deed | $2,035,000 | Morehead Title | |
| Warranty Deed | $1,300,000 | Master Title | |
| Warranty Deed | $1,640,000 | None Available |
Mortgage History
| Date | Status | Loan Amount | Loan Type |
|---|---|---|---|
| Open | $1,250,000 | New Conventional | |
| Closed | $1,250,000 | New Conventional | |
| Previous Owner | $682,000 | New Conventional | |
| Previous Owner | $682,000 | Adjustable Rate Mortgage/ARM | |
| Previous Owner | $500,000 | Credit Line Revolving | |
| Previous Owner | $800,000 | Unknown |
Property History
| Date | Event | Price | Change | Sq Ft Price |
|---|---|---|---|---|
| 08/11/2025 08/11/25 | Sold | $2,035,000 | -7.5% | $215 / Sq Ft |
| 06/26/2025 06/26/25 | Price Changed | $2,199,000 | -8.3% | $232 / Sq Ft |
| 05/22/2025 05/22/25 | Price Changed | $2,399,000 | -4.0% | $254 / Sq Ft |
| 04/28/2025 04/28/25 | Price Changed | $2,499,000 | -3.9% | $264 / Sq Ft |
| 03/26/2025 03/26/25 | For Sale | $2,599,900 | -- | $275 / Sq Ft |
Tax History Compared to Growth
Tax History
| Year | Tax Paid | Tax Assessment Tax Assessment Total Assessment is a certain percentage of the fair market value that is determined by local assessors to be the total taxable value of land and additions on the property. | Land | Improvement |
|---|---|---|---|---|
| 2024 | $11,559 | $1,841,200 | $245,000 | $1,596,200 |
| 2023 | $11,517 | $1,841,200 | $245,000 | $1,596,200 |
| 2022 | $11,517 | $1,841,200 | $245,000 | $1,596,200 |
| 2021 | $11,491 | $1,841,200 | $245,000 | $1,596,200 |
| 2020 | $8,630 | $1,120,600 | $153,000 | $967,600 |
| 2019 | $8,587 | $1,120,600 | $153,000 | $967,600 |
| 2018 | $8,587 | $1,120,600 | $153,000 | $967,600 |
| 2017 | $9,080 | $1,120,600 | $153,000 | $967,600 |
| 2016 | $8,918 | $1,120,600 | $153,000 | $967,600 |
| 2015 | $9,017 | $1,120,600 | $153,000 | $967,600 |
| 2014 | $8,944 | $1,301,850 | $220,000 | $1,081,850 |
Agents Affiliated with this Home
-
Rebecca Hunter

Seller's Agent in 2025
Rebecca Hunter
Allen Tate Realtors
(704) 650-4039
56 Total Sales
-
Gina Lorenzo

Buyer's Agent in 2025
Gina Lorenzo
COMPASS
(704) 575-7605
337 Total Sales
Map
Source: Canopy MLS (Canopy Realtor® Association)
MLS Number: 4230421
APN: 06-225-151
- 1311 Sunnys Halo Ln
- 1004 Maxwell Ct Unit 1
- 1017 Maxwell Ct Unit 5
- 1013 Maxwell Ct Unit 4
- LOT 4 Maxwell Ct
- LOT 7 Maxwell Ct
- LOT 6 Maxwell Ct
- 920 Terramore Ln
- 1233 Ladera Dr
- LOT 3 Maxwell Ct
- 1016 Broadmoor Dr
- 1017 Broadmoor Dr Unit 60
- 11015 Royal Colony Dr
- 9814 Tompkins Ln
- 11009 Royal Colony Dr
- 9607 Royal Colony Dr Unit 58
- 1106 Pomar Cir
- 1121 Mesa Way Unit 43
- 1011 Golden Bell Dr
- 10209 New Town Rd

