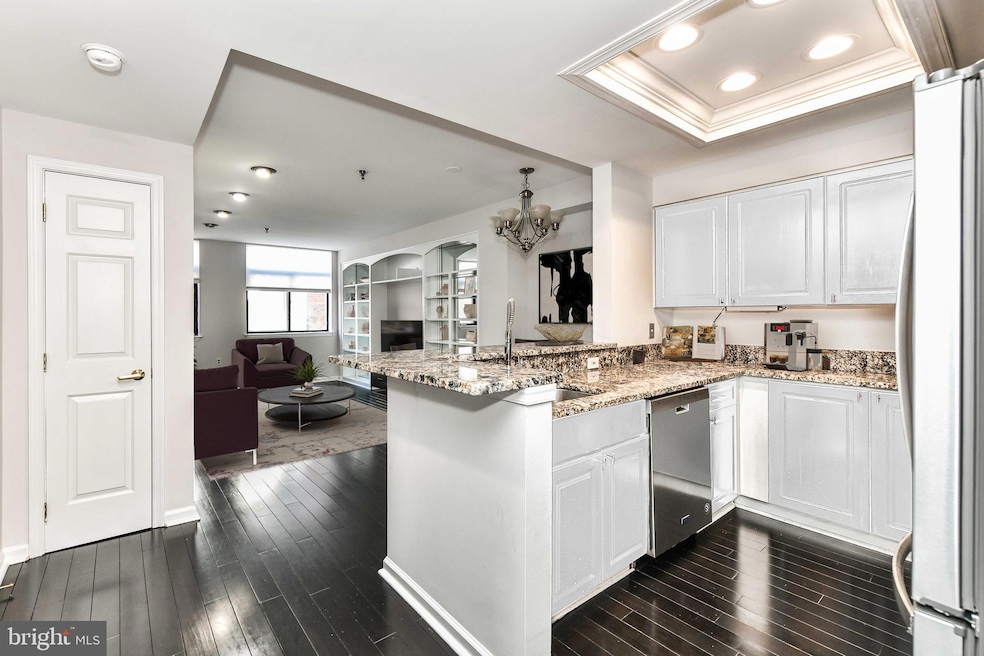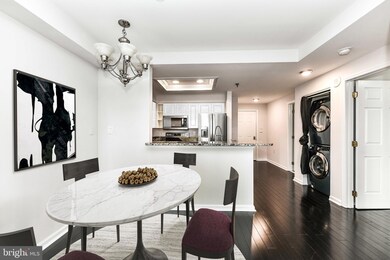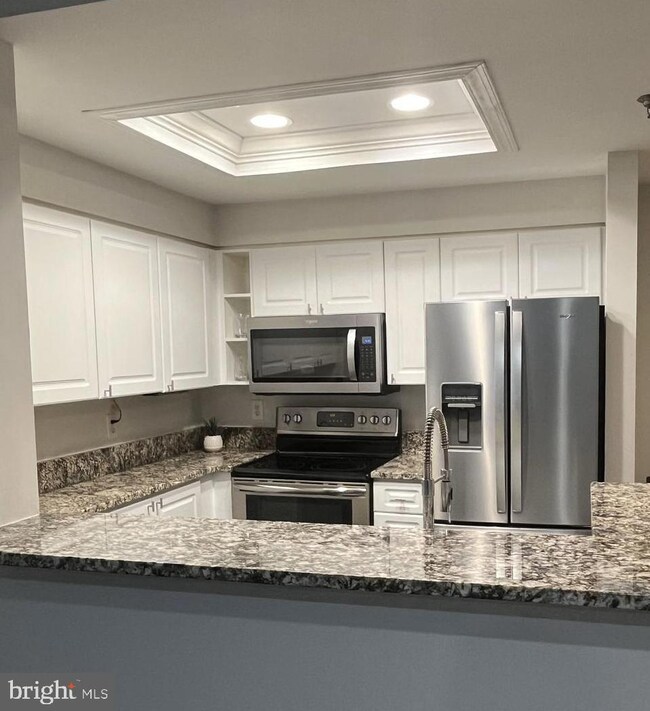
The Midtown 1312 Massachusetts Ave NW Unit 610 Washington, DC 20005
Downtown DC NeighborhoodHighlights
- Concierge
- Open Floorplan
- Wood Flooring
- Thomson Elementary School Rated A-
- Contemporary Architecture
- Combination Kitchen and Living
About This Home
As of May 2025Welcome to The Midtown, the premier address in Thomas Circle! This beautiful 6th-floor unit features an open floor plan, with the kitchen (kithen cabinets have been painted white) opening to a dining area adorned with a stunning chandelier. The spacious living room boasts a custom built-in bookcase, recessed lighting and expansive windows. The generous bedroom includes a wall of closets, and the renovated bathroom offers a walk in shower with a and an in-unit full-size washer and dryer. Conveniently located near Metro and 14th St NW, this condo is perfect for commuters. The condo fee includes concierge services, access to the patio, a bike room, storage room, water/sewer, and trash, making this a must-see property. Both pet and investor-friendly, Residents can enjoy a picturesque patio with grills. The unit also includes an assigned outdoor parking space in the alley outside to the right of the building. Recent renovations to the lobby and common areas add to the appeal of this pet-friendly building. With a Walk Score of 99 and a Bike Score of 97, this location offers unbeatable convenience. Situated just 0.4 miles from the red, orange, blue, and silver metro lines and close to Thomas Circle and Samuel Gompers Park, The Midtown places you steps away from everything DC has to offer, including Streets Market, numerous restaurants, shops, and entertainment options. Experience urban living at its best!
Last Agent to Sell the Property
RLAH @properties License #651413 Listed on: 12/06/2024

Property Details
Home Type
- Condominium
Est. Annual Taxes
- $3,352
Year Built
- Built in 1949
HOA Fees
- $571 Monthly HOA Fees
Home Design
- Contemporary Architecture
Interior Spaces
- 631 Sq Ft Home
- Property has 1 Level
- Open Floorplan
- Built-In Features
- Combination Kitchen and Living
- Wood Flooring
Kitchen
- Eat-In Kitchen
- Electric Oven or Range
- Built-In Microwave
- Dishwasher
- Stainless Steel Appliances
- Disposal
Bedrooms and Bathrooms
- 1 Main Level Bedroom
- 1 Full Bathroom
Laundry
- Laundry in unit
- Stacked Washer and Dryer
Parking
- 1 Off-Street Space
- 1 Assigned Parking Space
Accessible Home Design
- Accessible Elevator Installed
Utilities
- Forced Air Heating and Cooling System
- Electric Water Heater
Listing and Financial Details
- Assessor Parcel Number 0247//2059
Community Details
Overview
- Association fees include water, sewer, trash, exterior building maintenance, management, reserve funds, insurance, parking fee
- Mid-Rise Condominium
- Central Community
- Logan Circle Subdivision
- Property Manager
Amenities
- Concierge
- Picnic Area
- Common Area
Pet Policy
- Limit on the number of pets
- Dogs and Cats Allowed
Ownership History
Purchase Details
Home Financials for this Owner
Home Financials are based on the most recent Mortgage that was taken out on this home.Purchase Details
Home Financials for this Owner
Home Financials are based on the most recent Mortgage that was taken out on this home.Purchase Details
Home Financials for this Owner
Home Financials are based on the most recent Mortgage that was taken out on this home.Purchase Details
Home Financials for this Owner
Home Financials are based on the most recent Mortgage that was taken out on this home.Purchase Details
Home Financials for this Owner
Home Financials are based on the most recent Mortgage that was taken out on this home.Similar Homes in Washington, DC
Home Values in the Area
Average Home Value in this Area
Purchase History
| Date | Type | Sale Price | Title Company |
|---|---|---|---|
| Deed | $375,000 | Title Resource Guaranty Compan | |
| Special Warranty Deed | $425,000 | Stewart Title Guaranty Co | |
| Warranty Deed | $329,000 | -- | |
| Deed | $194,000 | -- | |
| Deed | $71,780 | Island Title Corp |
Mortgage History
| Date | Status | Loan Amount | Loan Type |
|---|---|---|---|
| Open | $300,000 | New Conventional | |
| Previous Owner | $340,000 | New Conventional | |
| Previous Owner | $335,550 | VA | |
| Previous Owner | $339,857 | New Conventional | |
| Previous Owner | $16,620 | New Conventional | |
| Previous Owner | $155,200 | New Conventional | |
| Previous Owner | $54,320 | Credit Line Revolving |
Property History
| Date | Event | Price | Change | Sq Ft Price |
|---|---|---|---|---|
| 05/02/2025 05/02/25 | Sold | $375,000 | 0.0% | $594 / Sq Ft |
| 02/13/2025 02/13/25 | Price Changed | $375,000 | -6.0% | $594 / Sq Ft |
| 12/27/2024 12/27/24 | Price Changed | $399,000 | -2.7% | $632 / Sq Ft |
| 12/06/2024 12/06/24 | For Sale | $410,000 | -3.5% | $650 / Sq Ft |
| 12/04/2020 12/04/20 | Sold | $425,000 | 0.0% | $674 / Sq Ft |
| 11/02/2020 11/02/20 | Pending | -- | -- | -- |
| 10/08/2020 10/08/20 | For Sale | $425,000 | -- | $674 / Sq Ft |
Tax History Compared to Growth
Tax History
| Year | Tax Paid | Tax Assessment Tax Assessment Total Assessment is a certain percentage of the fair market value that is determined by local assessors to be the total taxable value of land and additions on the property. | Land | Improvement |
|---|---|---|---|---|
| 2024 | $3,352 | $409,550 | $122,860 | $286,690 |
| 2023 | $3,539 | $431,040 | $129,310 | $301,730 |
| 2022 | $3,407 | $414,590 | $124,380 | $290,210 |
| 2021 | $3,253 | $396,030 | $118,810 | $277,220 |
| 2020 | $3,375 | $397,050 | $119,110 | $277,940 |
| 2019 | $3,310 | $389,450 | $116,830 | $272,620 |
| 2018 | $3,271 | $384,790 | $0 | $0 |
| 2017 | $3,146 | $370,080 | $0 | $0 |
| 2016 | $3,030 | $356,430 | $0 | $0 |
| 2015 | $2,942 | $346,160 | $0 | $0 |
| 2014 | -- | $319,050 | $0 | $0 |
Agents Affiliated with this Home
-

Seller's Agent in 2025
Jennifer Chow
Real Living at Home
(301) 213-5364
1 in this area
142 Total Sales
-
M
Buyer's Agent in 2025
Melvi Lastarria
Coldwell Banker (NRT-Southeast-MidAtlantic)
(240) 396-7317
1 in this area
8 Total Sales
-

Seller's Agent in 2020
Paul Nalabandian
Keller Williams Capital Properties
(202) 505-7285
1 in this area
57 Total Sales
-

Buyer's Agent in 2020
Jim Talbert
Century 21 Redwood Realty
(703) 399-4132
4 in this area
75 Total Sales
About The Midtown
Map
Source: Bright MLS
MLS Number: DCDC2170168
APN: 0247-2059
- 1300 Massachusetts Ave NW Unit 502
- 1300 Massachusetts Ave NW Unit 302
- 1300 Massachusetts Ave NW Unit 205
- 1312 Massachusetts Ave NW Unit 801
- 1312 Massachusetts Ave NW Unit 604
- 1312 Massachusetts Ave NW Unit 501
- 1314 Massachusetts Ave NW Unit 406
- 1314 Massachusetts Ave NW Unit 703
- 1314 Massachusetts Ave NW Unit 603
- 1314 Massachusetts Ave NW Unit G-04
- 1314 Massachusetts Ave NW Unit 106
- 1133 14th St NW Unit 1010
- 1133 14th St NW Unit 1005
- 1133 14th St NW Unit 303
- 1133 14th St NW Unit 601
- 1208 M St NW Unit 52
- 1208 M St NW Unit 12
- 1208 M St NW Unit 61
- 1225 13th St NW Unit 712
- 1225 13th St NW Unit 306






