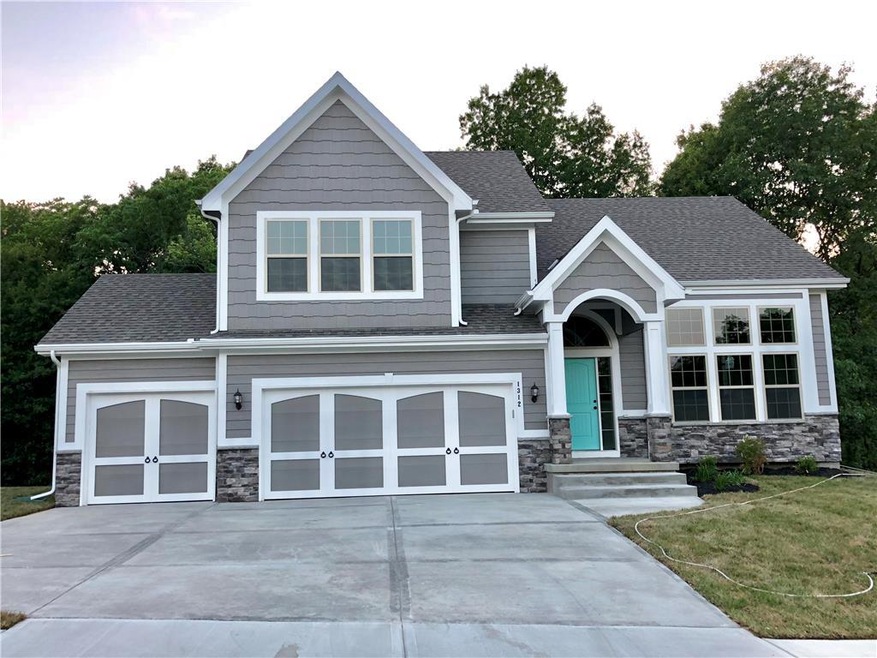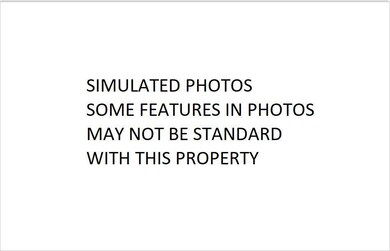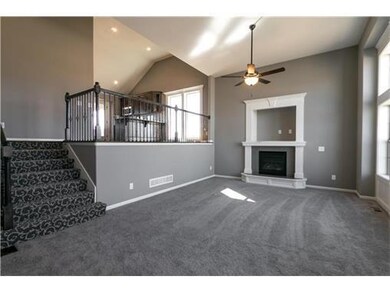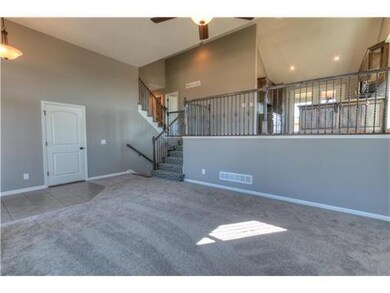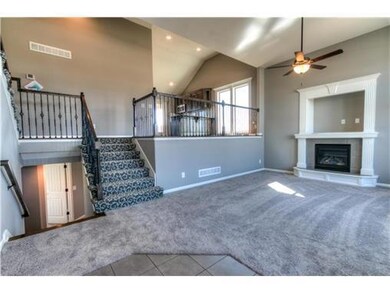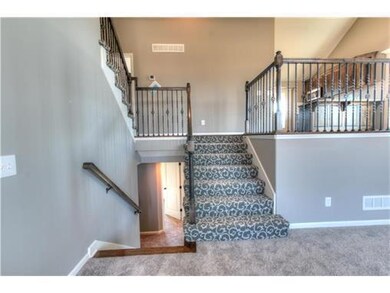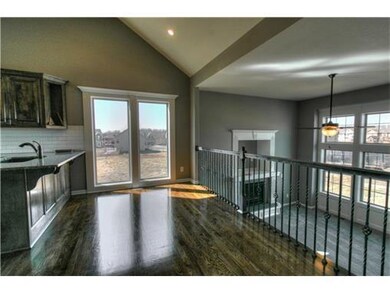
1312 Melissa Ct Kearney, MO 64060
Highlights
- Recreation Room
- Vaulted Ceiling
- Wood Flooring
- Kearney Junior High School Rated A-
- Traditional Architecture
- Granite Countertops
About This Home
As of July 2021Introducing "The Olivia" by Robertson Construction. Home sits on a great Treed Lot. This one of a kind 4 bedroom, 3 bath California Split has so much charm and an open layout making it perfect for entertaining. Covered deck great for grilling and hanging out with family and friends! This home has 2 living areas & master suite with a spa like bath. **SIMULATED PHOTOS** Some features in photos may not be standard options. Home has unfinished sub- basement.
Last Agent to Sell the Property
KC Realtors LLC License #2010008381 Listed on: 02/22/2018
Home Details
Home Type
- Single Family
Est. Annual Taxes
- $3,976
Year Built
- Built in 2018 | Under Construction
Parking
- 3 Car Attached Garage
Home Design
- Traditional Architecture
- Split Level Home
- Frame Construction
- Composition Roof
- Stone Trim
Interior Spaces
- Wet Bar: Carpet, Separate Shower And Tub, Walk-In Closet(s), Granite Counters, Pantry, Wood Floor, Cathedral/Vaulted Ceiling, Fireplace
- Built-In Features: Carpet, Separate Shower And Tub, Walk-In Closet(s), Granite Counters, Pantry, Wood Floor, Cathedral/Vaulted Ceiling, Fireplace
- Vaulted Ceiling
- Ceiling Fan: Carpet, Separate Shower And Tub, Walk-In Closet(s), Granite Counters, Pantry, Wood Floor, Cathedral/Vaulted Ceiling, Fireplace
- Skylights
- Shades
- Plantation Shutters
- Drapes & Rods
- Great Room with Fireplace
- Recreation Room
- Finished Basement
- Walk-Out Basement
- Laundry on upper level
Kitchen
- Country Kitchen
- Electric Oven or Range
- Dishwasher
- Stainless Steel Appliances
- Granite Countertops
- Laminate Countertops
Flooring
- Wood
- Wall to Wall Carpet
- Linoleum
- Laminate
- Stone
- Ceramic Tile
- Luxury Vinyl Plank Tile
- Luxury Vinyl Tile
Bedrooms and Bathrooms
- 4 Bedrooms
- Cedar Closet: Carpet, Separate Shower And Tub, Walk-In Closet(s), Granite Counters, Pantry, Wood Floor, Cathedral/Vaulted Ceiling, Fireplace
- Walk-In Closet: Carpet, Separate Shower And Tub, Walk-In Closet(s), Granite Counters, Pantry, Wood Floor, Cathedral/Vaulted Ceiling, Fireplace
- 3 Full Bathrooms
- Double Vanity
- Carpet
Schools
- Southview Elementary School
- Kearney High School
Utilities
- Central Air
- Back Up Gas Heat Pump System
Additional Features
- Enclosed Patio or Porch
- Many Trees
- City Lot
Community Details
- Brooke Haven Subdivision
Ownership History
Purchase Details
Home Financials for this Owner
Home Financials are based on the most recent Mortgage that was taken out on this home.Purchase Details
Home Financials for this Owner
Home Financials are based on the most recent Mortgage that was taken out on this home.Purchase Details
Home Financials for this Owner
Home Financials are based on the most recent Mortgage that was taken out on this home.Similar Homes in Kearney, MO
Home Values in the Area
Average Home Value in this Area
Purchase History
| Date | Type | Sale Price | Title Company |
|---|---|---|---|
| Warranty Deed | -- | Trusted Title & Clsoing | |
| Warranty Deed | -- | None Available | |
| Warranty Deed | -- | Thomson Affinity Title Llc |
Mortgage History
| Date | Status | Loan Amount | Loan Type |
|---|---|---|---|
| Open | $335,730 | New Conventional | |
| Previous Owner | $100,000 | New Conventional | |
| Previous Owner | $217,000 | New Conventional | |
| Previous Owner | $240,000 | Construction |
Property History
| Date | Event | Price | Change | Sq Ft Price |
|---|---|---|---|---|
| 07/28/2021 07/28/21 | Sold | -- | -- | -- |
| 06/25/2021 06/25/21 | Pending | -- | -- | -- |
| 06/20/2021 06/20/21 | For Sale | $365,000 | +21.7% | $159 / Sq Ft |
| 06/13/2018 06/13/18 | Sold | -- | -- | -- |
| 05/14/2018 05/14/18 | Pending | -- | -- | -- |
| 02/22/2018 02/22/18 | For Sale | $299,900 | -- | -- |
Tax History Compared to Growth
Tax History
| Year | Tax Paid | Tax Assessment Tax Assessment Total Assessment is a certain percentage of the fair market value that is determined by local assessors to be the total taxable value of land and additions on the property. | Land | Improvement |
|---|---|---|---|---|
| 2024 | $3,976 | $58,010 | -- | -- |
| 2023 | $3,962 | $58,010 | $0 | $0 |
| 2022 | $3,535 | $50,050 | $0 | $0 |
| 2021 | $3,465 | $50,046 | $6,650 | $43,396 |
| 2020 | $3,524 | $46,300 | $0 | $0 |
| 2019 | $3,506 | $46,300 | $0 | $0 |
| 2018 | $1,780 | $22,710 | $0 | $0 |
| 2017 | $38 | $3,860 | $3,860 | $0 |
| 2016 | $38 | $490 | $490 | $0 |
Agents Affiliated with this Home
-
Julie Spaulding

Seller's Agent in 2021
Julie Spaulding
Weichert, Realtors Welch & Com
(913) 269-3928
1 in this area
66 Total Sales
-
Anita Riley

Buyer's Agent in 2021
Anita Riley
RE/MAX Town and Country
(660) 663-5026
1 in this area
251 Total Sales
-
Bill Brown

Seller's Agent in 2018
Bill Brown
KC Realtors LLC
(816) 206-4363
14 in this area
52 Total Sales
Map
Source: Heartland MLS
MLS Number: 2091079
APN: 07-918-00-23-010.00
- 1302 Melissa Ct
- 1043 E 14th St
- 1042 E 14th St
- 1300 Melissa Ct
- 1210 E 15th St
- 1305 Stonecrest Dr
- 1706 Clear Creek Dr
- 1404 Stonecrest Dr
- 1702 Flintrock St
- 1610 Renea Ct
- 806 E 18th St
- 1407 Rose St
- 625 E 13th St
- 925 Porter Ridge Rd
- 1207 Noah's Ln
- 1205 Noah's Ln
- 1203 Noah's Ln
- 1103 Melody Ct
- 1105 Melody Ct
- 1103 Noah's Ln
