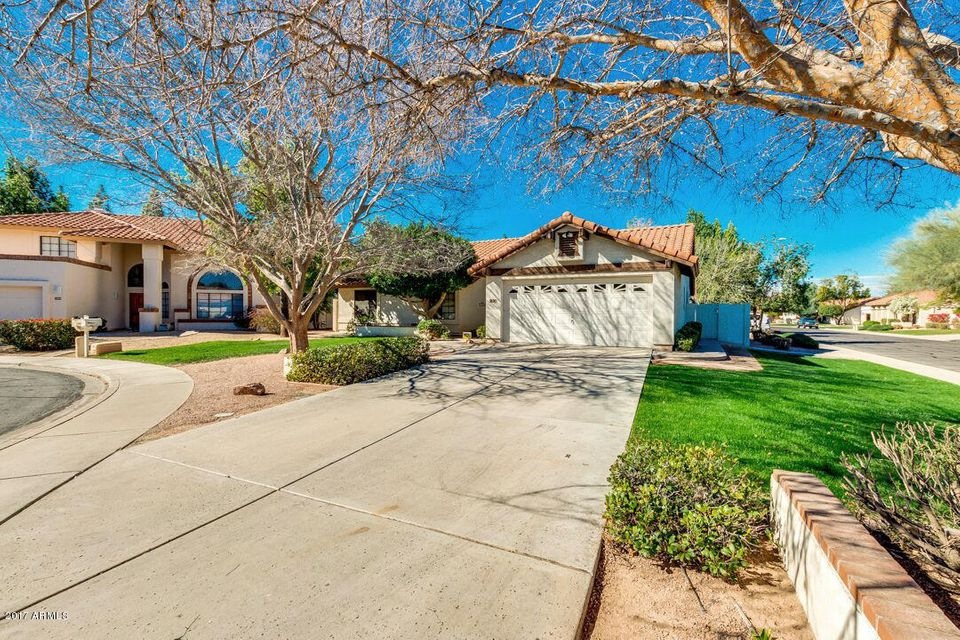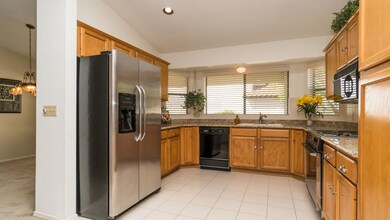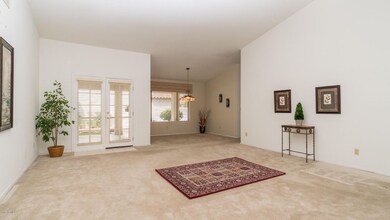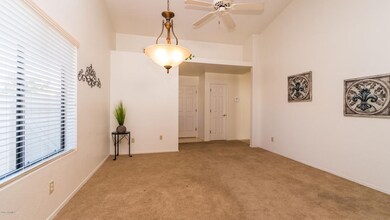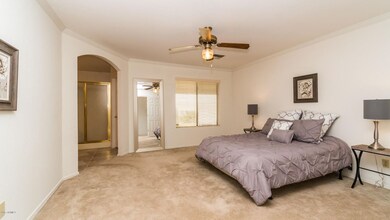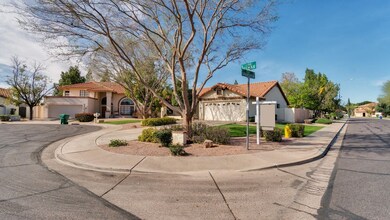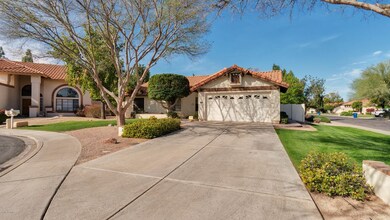
1312 N Delmar Mesa, AZ 85203
North Central Mesa NeighborhoodHighlights
- Clubhouse
- Vaulted Ceiling
- Granite Countertops
- Macarthur Elementary School Rated A-
- Corner Lot
- Heated Community Pool
About This Home
As of March 2021You will fall in love with this charming single story 3 bed 2 bath 1812 sq ft home situated on a large corner, cul-de-sac lot in this very desirable neighborhood. Entry leads to bright and open formal living and formal dining room w/soaring ceilings and elegant French doors. Kitchen has been updated with granite countertops and opens to large family room. Master suite with double doors and crown molding opens to master bath with dual sinks, separate tub and shower and large walk-in closet. Relax in your tranquil back yard w/extended patio, garden ready for your flowers or herbs and enjoy fresh juice from your own citrus trees. A/C was replaced 2012. Community offers Clubhouse, Pool, Lake, Tennis and maintains your front yard. Great central location close to shops and dining.
Last Agent to Sell the Property
KOR Properties License #BR625914000 Listed on: 03/14/2017
Home Details
Home Type
- Single Family
Est. Annual Taxes
- $1,511
Year Built
- Built in 1991
Lot Details
- 8,616 Sq Ft Lot
- Cul-De-Sac
- Desert faces the front and back of the property
- Block Wall Fence
- Corner Lot
- Front and Back Yard Sprinklers
- Sprinklers on Timer
- Grass Covered Lot
HOA Fees
- $159 Monthly HOA Fees
Parking
- 2 Car Garage
- Garage Door Opener
Home Design
- Wood Frame Construction
- Tile Roof
- Stucco
Interior Spaces
- 1,812 Sq Ft Home
- 1-Story Property
- Vaulted Ceiling
- Ceiling Fan
- Double Pane Windows
- Solar Screens
- Security System Owned
Kitchen
- Eat-In Kitchen
- Built-In Microwave
- Granite Countertops
Flooring
- Carpet
- Tile
Bedrooms and Bathrooms
- 3 Bedrooms
- Primary Bathroom is a Full Bathroom
- 2 Bathrooms
- Dual Vanity Sinks in Primary Bathroom
- Bathtub With Separate Shower Stall
Accessible Home Design
- No Interior Steps
Outdoor Features
- Covered patio or porch
- Outdoor Storage
Schools
- Macarthur Elementary School
- Stapley Junior High School
- Mountain View High School
Utilities
- Refrigerated Cooling System
- Heating Available
- Water Softener
- High Speed Internet
- Cable TV Available
Listing and Financial Details
- Tax Lot 20
- Assessor Parcel Number 136-31-136
Community Details
Overview
- Association fees include ground maintenance, front yard maint
- Ogden Managment Association, Phone Number (480) 396-4567
- La Mariposa Association, Phone Number (480) 396-4567
- Association Phone (480) 396-4567
- La Mariposa Villas Subdivision
Amenities
- Clubhouse
- Recreation Room
Recreation
- Tennis Courts
- Community Playground
- Heated Community Pool
- Community Spa
- Bike Trail
Ownership History
Purchase Details
Home Financials for this Owner
Home Financials are based on the most recent Mortgage that was taken out on this home.Purchase Details
Home Financials for this Owner
Home Financials are based on the most recent Mortgage that was taken out on this home.Purchase Details
Home Financials for this Owner
Home Financials are based on the most recent Mortgage that was taken out on this home.Purchase Details
Similar Homes in Mesa, AZ
Home Values in the Area
Average Home Value in this Area
Purchase History
| Date | Type | Sale Price | Title Company |
|---|---|---|---|
| Warranty Deed | $380,000 | Fidelity Natl Ttl Agcy Inc | |
| Warranty Deed | -- | None Available | |
| Warranty Deed | $250,000 | Security Title Agency Inc | |
| Interfamily Deed Transfer | -- | None Available |
Mortgage History
| Date | Status | Loan Amount | Loan Type |
|---|---|---|---|
| Open | $362,598 | FHA | |
| Previous Owner | $200,000 | New Conventional | |
| Previous Owner | $48,257 | Credit Line Revolving |
Property History
| Date | Event | Price | Change | Sq Ft Price |
|---|---|---|---|---|
| 03/13/2021 03/13/21 | Sold | $380,000 | +5.6% | $210 / Sq Ft |
| 02/10/2021 02/10/21 | Pending | -- | -- | -- |
| 02/08/2021 02/08/21 | For Sale | $359,900 | 0.0% | $199 / Sq Ft |
| 11/24/2018 11/24/18 | Rented | $1,550 | 0.0% | -- |
| 11/08/2018 11/08/18 | Under Contract | -- | -- | -- |
| 10/27/2018 10/27/18 | For Rent | $1,550 | 0.0% | -- |
| 04/20/2017 04/20/17 | Sold | $250,000 | 0.0% | $138 / Sq Ft |
| 03/14/2017 03/14/17 | For Sale | $250,000 | -- | $138 / Sq Ft |
Tax History Compared to Growth
Tax History
| Year | Tax Paid | Tax Assessment Tax Assessment Total Assessment is a certain percentage of the fair market value that is determined by local assessors to be the total taxable value of land and additions on the property. | Land | Improvement |
|---|---|---|---|---|
| 2025 | $1,757 | $21,579 | -- | -- |
| 2024 | $1,812 | $20,552 | -- | -- |
| 2023 | $1,812 | $35,100 | $7,020 | $28,080 |
| 2022 | $1,772 | $27,580 | $5,510 | $22,070 |
| 2021 | $1,820 | $25,250 | $5,050 | $20,200 |
| 2020 | $2,089 | $23,520 | $4,700 | $18,820 |
| 2019 | $1,952 | $21,570 | $4,310 | $17,260 |
| 2018 | $1,589 | $19,650 | $3,930 | $15,720 |
| 2017 | $1,539 | $19,160 | $3,830 | $15,330 |
| 2016 | $1,511 | $18,650 | $3,730 | $14,920 |
| 2015 | $1,427 | $16,620 | $3,320 | $13,300 |
Agents Affiliated with this Home
-

Seller's Agent in 2021
Pamela Watson-Brown
Arizona Elite Properties
(480) 507-1800
1 in this area
51 Total Sales
-
G
Buyer's Agent in 2021
Gregory Hannah II
Keller Williams Integrity First
-

Seller's Agent in 2017
Lorraine Ryall
KOR Properties
(602) 571-6799
2 in this area
181 Total Sales
Map
Source: Arizona Regional Multiple Listing Service (ARMLS)
MLS Number: 5575266
APN: 136-31-136
- 1338 E Greenway Cir
- 1158 N Barkley
- 1550 N Stapley Dr Unit 95
- 1550 N Stapley Dr Unit 6
- 1550 N Stapley Dr Unit 21
- 1232 E Mclellan Rd
- 1650 E Gary St
- 1036 E Grandview St
- 1711 E Glencove St
- 942 E Greenway St
- 1240 E Indigo St
- 1744 E Huber St
- 1712 E Fairfield St
- 943 E Inca St
- 945 N Miller St
- 860 E Brown Rd Unit 25
- 1810 N Barkley
- 1834 E Glencove St
- 844 N Oracle
- 1535 N Horne -- Unit 67
