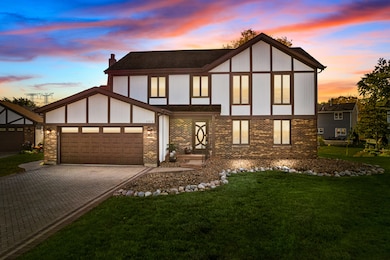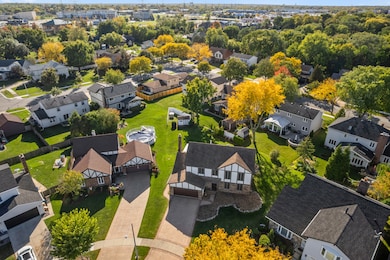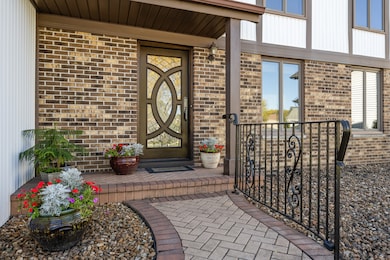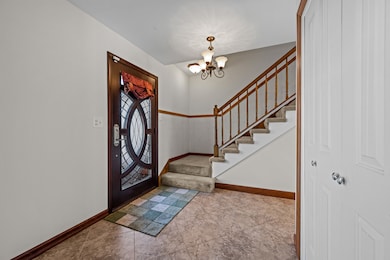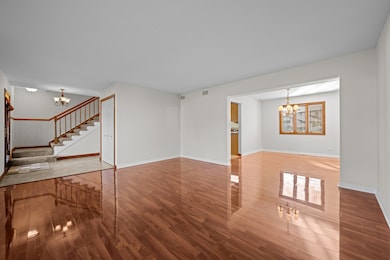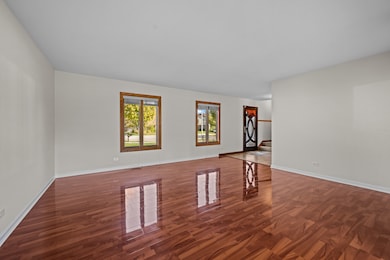1312 N Saddle Row Addison, IL 60101
Estimated payment $3,274/month
Highlights
- Popular Property
- Property is near a park
- Tudor Architecture
- Gated Community
- Wood Flooring
- Sun or Florida Room
About This Home
Beautiful move in ready 4 bedroom Tudor in Addison's highly sought after Foxdale subdivision! This home has been meticulously maintained by the same owner for several decades! Prepare to be impressed as soon as you pull up to this large quiet cul-de-sac lot with full brick paver driveway. Inside you'll find fresh paint throughout the entire home, gleaming engineered hardwood floors, remodeled kitchen that opens to family room, and a large sun room of the rear of the home. Kitchen offers beautiful staggered height cabinetry with crown moulding, stainless steel appliances, granite countertops, and recessed lighting. Family room with floor to ceiling brick fireplace. Awesome sunroom has heat source and 3 walls of windows and can be enjoyed all year round! Upstairs offers 4 generously sized bedrooms and remodeled master and hall bathroom with heated floors! Huge brick paver patio to enjoy your backyard, and large shed for additional storage. Several recent updates including: AC (2021), Pella Windows (2016), Furnace (2009). Tons of extra storage in garage and walk up attic. Large concrete crawl space with easy access. Unbeatable location - less than 1 mile to I-355, Wal-Mart, Sam's Club, Aldi, Starbucks, and more! Hurry and make an appointment. This neighborhood moves quickly!
Open House Schedule
-
Saturday, November 15, 202511:30 am to 1:00 pm11/15/2025 11:30:00 AM +00:0011/15/2025 1:00:00 PM +00:00Add to Calendar
Home Details
Home Type
- Single Family
Est. Annual Taxes
- $7,668
Year Built
- Built in 1983
Lot Details
- 10,803 Sq Ft Lot
- Lot Dimensions are 43 x 182 x 139 x 117
- Cul-De-Sac
- Paved or Partially Paved Lot
Parking
- 2 Car Garage
- Parking Included in Price
Home Design
- Tudor Architecture
- Asphalt Roof
- Concrete Perimeter Foundation
Interior Spaces
- 2,368 Sq Ft Home
- 2-Story Property
- Recessed Lighting
- Family Room with Fireplace
- Living Room
- Formal Dining Room
- Sun or Florida Room
Kitchen
- Breakfast Bar
- Range
- Microwave
- Dishwasher
- Stainless Steel Appliances
- Granite Countertops
- Disposal
Flooring
- Wood
- Laminate
- Ceramic Tile
Bedrooms and Bathrooms
- 4 Bedrooms
- 4 Potential Bedrooms
Laundry
- Laundry Room
- Dryer
- Washer
Outdoor Features
- Patio
- Shed
Location
- Property is near a park
Schools
- Stone Elementary School
- Indian Trail Junior High School
- Addison Trail High School
Utilities
- Forced Air Heating and Cooling System
- Heating System Uses Natural Gas
Community Details
- Foxdale Subdivision
- Gated Community
Listing and Financial Details
- Senior Tax Exemptions
- Homeowner Tax Exemptions
- Senior Freeze Tax Exemptions
Map
Home Values in the Area
Average Home Value in this Area
Tax History
| Year | Tax Paid | Tax Assessment Tax Assessment Total Assessment is a certain percentage of the fair market value that is determined by local assessors to be the total taxable value of land and additions on the property. | Land | Improvement |
|---|---|---|---|---|
| 2024 | $7,668 | $142,023 | $49,865 | $92,158 |
| 2023 | $8,433 | $130,560 | $45,840 | $84,720 |
| 2022 | $8,381 | $124,790 | $43,860 | $80,930 |
| 2021 | $8,016 | $119,530 | $42,010 | $77,520 |
| 2020 | $7,784 | $114,490 | $40,240 | $74,250 |
| 2019 | $7,715 | $110,080 | $38,690 | $71,390 |
| 2018 | $7,613 | $104,780 | $36,830 | $67,950 |
| 2017 | $7,399 | $100,140 | $35,200 | $64,940 |
| 2016 | $7,169 | $92,460 | $32,500 | $59,960 |
| 2015 | $6,956 | $85,410 | $30,020 | $55,390 |
| 2014 | $6,812 | $83,400 | $27,530 | $55,870 |
| 2013 | $6,682 | $85,100 | $28,090 | $57,010 |
Property History
| Date | Event | Price | List to Sale | Price per Sq Ft |
|---|---|---|---|---|
| 11/11/2025 11/11/25 | Price Changed | $500,000 | -5.7% | $211 / Sq Ft |
| 10/21/2025 10/21/25 | For Sale | $530,000 | -- | $224 / Sq Ft |
Source: Midwest Real Estate Data (MRED)
MLS Number: 12498427
APN: 03-18-405-007
- 1660 W Prescott Place
- 5N210 Central Rd
- 5N452 Central Rd
- 1 Itasca Place Unit 107
- 1 Itasca Place Unit 108
- 1219 W Sable Dr
- 5N260 Eagle Terrace
- 1137 N Itasca Rd
- 21W181 North Ln
- 943 N Rohlwing Rd Unit 101H
- 953 N Rohlwing Rd Unit GB
- 953 N Rohlwing Rd Unit 201A
- 1275 W Lake St Unit 104
- 823 N Cambridge Row
- 823 N Harrow Ct
- 1065 N Jamey Ln
- 1228 N Honey Hill Rd
- 600 W Bloomingdale Rd
- 881 N Swift Rd Unit 106
- 881 N Swift Rd Unit 306
- 1205 N Scarlet Ct
- 5N426 Rohlwing Rd Unit 1
- 2 Itasca Place Unit 420
- 2 Itasca Place Unit 419
- 2 Itasca Place Unit 521
- 1 Itasca Place
- 1 Itasca Place
- 1 Itasca Place Unit TWO BEDS
- 21W276 Tee Ln Unit C
- 840 N Tamarac Blvd
- 881 N Swift Rd Unit 206
- 519 Highlands Pkwy
- 827 College Blvd Unit 201
- 516 Highlands Pkwy
- 461 N Wesley Dr
- 4N055 Robbie Ln
- 336 N Walnut St Unit ID1285073P
- 330 N Maple St Unit ID1285048P
- 154 Juliann Dr
- 1547 W Irving Park Rd

