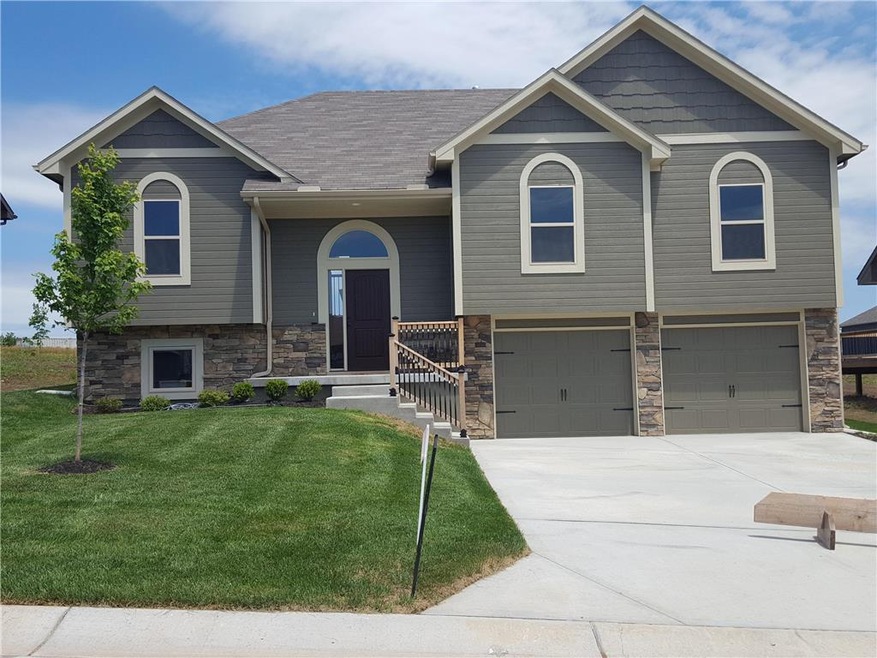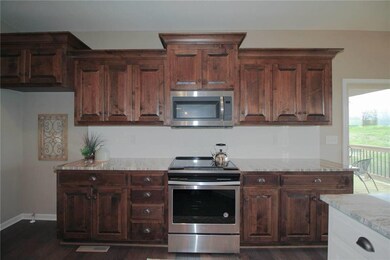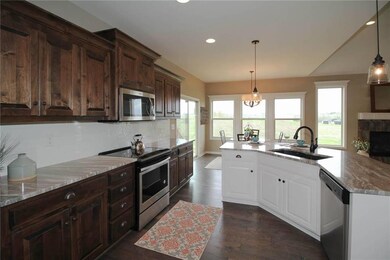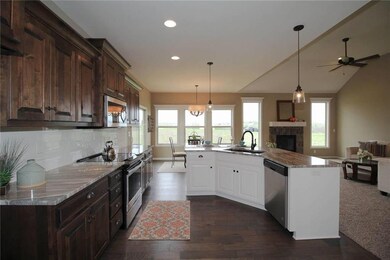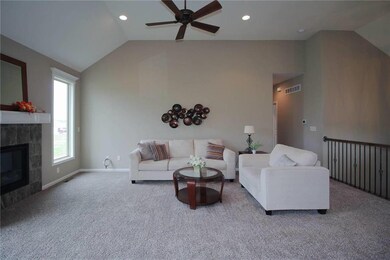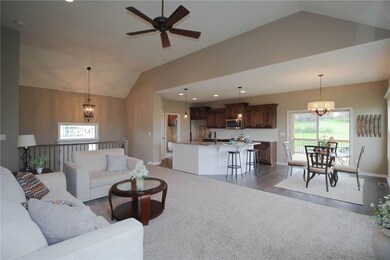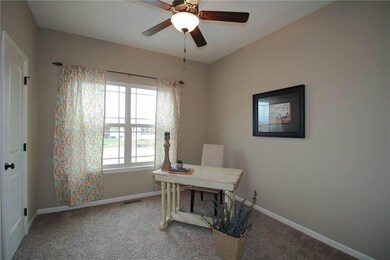
1312 NW Brentwood Dr Grain Valley, MO 64029
Highlights
- Vaulted Ceiling
- Wood Flooring
- Community Pool
- Traditional Architecture
- Granite Countertops
- Skylights
About This Home
As of July 2020Rosewood Hills welcomes BC Residential Homes and their open and functional split entry plan. This 4BR, 3BA home is approximately 2030 sq ft, features main level master bedroom & laundry, walk in pantry, covered deck, abundant cabinets & storage, granite countertops, and a HUGE family room in the lower level. Neighborhood pool!
Last Agent to Sell the Property
Keller Williams Platinum Prtnr License #2005041423 Listed on: 03/06/2018

Home Details
Home Type
- Single Family
Est. Annual Taxes
- $4,000
Year Built
- Built in 2018
HOA Fees
- $15 Monthly HOA Fees
Parking
- 2 Car Attached Garage
- Front Facing Garage
Home Design
- Traditional Architecture
- Split Level Home
- Composition Roof
- Stone Trim
- Stucco
Interior Spaces
- Wet Bar: Carpet, Ceiling Fan(s), Shower Over Tub, Vinyl, Double Vanity, Separate Shower And Tub, Cathedral/Vaulted Ceiling, Walk-In Closet(s), Wood Floor, Fireplace, Granite Counters, Kitchen Island, Pantry
- Built-In Features: Carpet, Ceiling Fan(s), Shower Over Tub, Vinyl, Double Vanity, Separate Shower And Tub, Cathedral/Vaulted Ceiling, Walk-In Closet(s), Wood Floor, Fireplace, Granite Counters, Kitchen Island, Pantry
- Vaulted Ceiling
- Ceiling Fan: Carpet, Ceiling Fan(s), Shower Over Tub, Vinyl, Double Vanity, Separate Shower And Tub, Cathedral/Vaulted Ceiling, Walk-In Closet(s), Wood Floor, Fireplace, Granite Counters, Kitchen Island, Pantry
- Skylights
- Shades
- Plantation Shutters
- Drapes & Rods
- Great Room with Fireplace
- Family Room
- Combination Kitchen and Dining Room
- Laundry on main level
Kitchen
- Kitchen Island
- Granite Countertops
- Laminate Countertops
Flooring
- Wood
- Wall to Wall Carpet
- Linoleum
- Laminate
- Stone
- Ceramic Tile
- Luxury Vinyl Plank Tile
- Luxury Vinyl Tile
Bedrooms and Bathrooms
- 4 Bedrooms
- Cedar Closet: Carpet, Ceiling Fan(s), Shower Over Tub, Vinyl, Double Vanity, Separate Shower And Tub, Cathedral/Vaulted Ceiling, Walk-In Closet(s), Wood Floor, Fireplace, Granite Counters, Kitchen Island, Pantry
- Walk-In Closet: Carpet, Ceiling Fan(s), Shower Over Tub, Vinyl, Double Vanity, Separate Shower And Tub, Cathedral/Vaulted Ceiling, Walk-In Closet(s), Wood Floor, Fireplace, Granite Counters, Kitchen Island, Pantry
- 3 Full Bathrooms
- Double Vanity
- Carpet
Basement
- Basement Fills Entire Space Under The House
- Sump Pump
Schools
- Prairie Branch Elementary School
- Grain Valley High School
Additional Features
- Enclosed Patio or Porch
- City Lot
- Central Air
Community Details
Overview
- Rosewood Hills Subdivision
Recreation
- Community Pool
Ownership History
Purchase Details
Home Financials for this Owner
Home Financials are based on the most recent Mortgage that was taken out on this home.Purchase Details
Home Financials for this Owner
Home Financials are based on the most recent Mortgage that was taken out on this home.Purchase Details
Home Financials for this Owner
Home Financials are based on the most recent Mortgage that was taken out on this home.Purchase Details
Home Financials for this Owner
Home Financials are based on the most recent Mortgage that was taken out on this home.Similar Homes in Grain Valley, MO
Home Values in the Area
Average Home Value in this Area
Purchase History
| Date | Type | Sale Price | Title Company |
|---|---|---|---|
| Warranty Deed | -- | Chicago Title Company Llc | |
| Deed | -- | None Available | |
| Warranty Deed | -- | Security 1St Title Llc | |
| Warranty Deed | -- | Stewart Title Company |
Mortgage History
| Date | Status | Loan Amount | Loan Type |
|---|---|---|---|
| Open | $35,000 | Credit Line Revolving | |
| Open | $279,837 | VA | |
| Previous Owner | $44,900 | New Conventional | |
| Previous Owner | $201,600 | Construction |
Property History
| Date | Event | Price | Change | Sq Ft Price |
|---|---|---|---|---|
| 07/17/2020 07/17/20 | Sold | -- | -- | -- |
| 06/03/2020 06/03/20 | Pending | -- | -- | -- |
| 05/31/2020 05/31/20 | For Sale | $279,900 | +7.7% | $138 / Sq Ft |
| 07/03/2018 07/03/18 | Sold | -- | -- | -- |
| 05/30/2018 05/30/18 | Price Changed | $259,900 | -3.6% | $128 / Sq Ft |
| 03/07/2018 03/07/18 | For Sale | $269,700 | -- | $133 / Sq Ft |
Tax History Compared to Growth
Tax History
| Year | Tax Paid | Tax Assessment Tax Assessment Total Assessment is a certain percentage of the fair market value that is determined by local assessors to be the total taxable value of land and additions on the property. | Land | Improvement |
|---|---|---|---|---|
| 2024 | $4,531 | $57,148 | $6,692 | $50,456 |
| 2023 | $4,531 | $57,148 | $8,531 | $48,617 |
| 2022 | $4,943 | $54,530 | $6,375 | $48,155 |
| 2021 | $4,827 | $54,530 | $6,375 | $48,155 |
| 2020 | $4,295 | $47,859 | $6,375 | $41,484 |
| 2019 | $4,208 | $47,859 | $6,375 | $41,484 |
| 2018 | $2,342 | $11 | $11 | $0 |
| 2017 | $0 | $0 | $0 | $0 |
Agents Affiliated with this Home
-

Seller's Agent in 2020
Brent Weddle
ReeceNichols - Lees Summit
(816) 694-7971
7 in this area
192 Total Sales
-
B
Buyer's Agent in 2020
Brian Delany
Century 21 All-Pro
-

Seller's Agent in 2018
Sally Moore
Keller Williams Platinum Prtnr
(816) 308-6806
139 in this area
405 Total Sales
Map
Source: Heartland MLS
MLS Number: 2093058
APN: 37-320-05-28-00-0-00-000
- 2211 NW Hedgewood Dr
- 2105 NW Sycamore Ln
- 2105 NW Sweetgum Ct
- 1305 NW Persimmon Dr
- 2006 NW Rosewood Dr
- 1103 NW Hickory Ct
- 1515 NW Whispering Ct
- 901 NW Hickorywood Dr
- 1903 NW Rosewood Dr
- 1809 NW Hedgewood Dr
- 3923 S Rust Rd
- 2312 NE 24th St
- 1800 NW Mya Ct
- 2309 NE 23rd St
- 2314 NE Maybrook Dr
- TBD E Duncan Rd
- Lot 1 A E Pink Hill Rd
- 801 NW Hickory Ridge Dr
- 2229 NE Maybrook Dr
- 1402 NW Red Oak Ct
