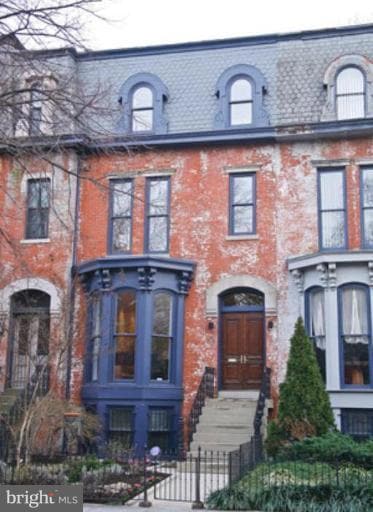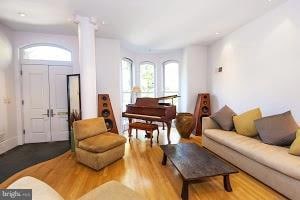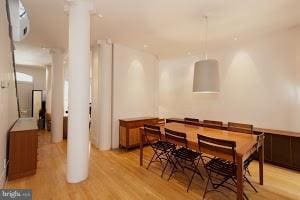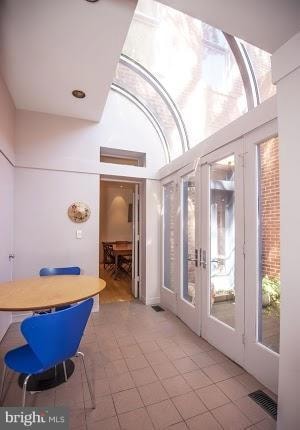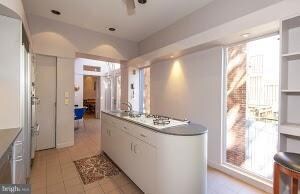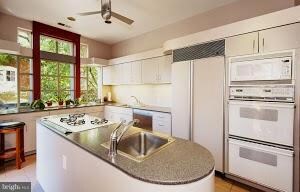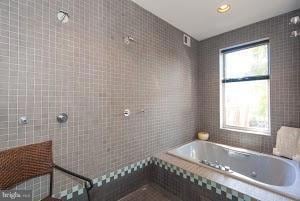1312 R St NW Unit B Washington, DC 20009
Logan Circle NeighborhoodHighlights
- Eat-In Gourmet Kitchen
- Open Floorplan
- Wood Flooring
- Garrison Elementary School Rated 9+
- Deck
- 3-minute walk to Logan Circle
About This Home
Welcome to this unique and captivating historic Victorian brownstone, a rare blend of classic architecture and modern sophistication in the highly sought-after 14th Street–Logan Circle neighborhood. This contemporary residence features an open living and dining area with soaring ceilings, a fireplace, custom lighting, and hardwood floors—perfect for both everyday living and elegant entertaining. The chef’s kitchen will delight any cook, complete with modern appliances and a bright breakfast solarium that fills the home with natural light. A powder room and ample storage, including a storage room, add to the home’s comfort and practicality. Additional highlights include an upgraded HVAC system and a built-in central vacuum system throughout the house, ensuring comfort, cleanliness, and convenience year-round. Step outside to enjoy a private terrace, garden, and coveted parking. Upstairs, you’ll find two spacious bedrooms, a den with an adjacent sitting area, and 2.5 luxurious baths. Skylights and a private deck create a warm, inviting retreat bathed in sunlight. Located just steps from Le Diplomate and surrounded by some of DC’s finest restaurants, cafés, bars, and boutiques, this residence perfectly balances historic charm, modern comfort, and an unbeatable location.
Listing Agent
(202) 215-6432 aiko.ichimura@lnf.com Long & Foster Real Estate, Inc. License #SP98370069 Listed on: 11/01/2025

Townhouse Details
Home Type
- Townhome
Year Built
- Built in 1890
Lot Details
- 2,000 Sq Ft Lot
- Historic Home
- Property is in very good condition
Parking
- Off-Street Parking
Home Design
- Victorian Architecture
- Brick Exterior Construction
- Permanent Foundation
- Metal Roof
Interior Spaces
- 2,400 Sq Ft Home
- Property has 2.5 Levels
- Open Floorplan
- Built-In Features
- Ceiling height of 9 feet or more
- Skylights
- 1 Fireplace
- Screen For Fireplace
- Family Room
- Living Room
- Dining Room
- Den
- Library
- Basement
- Sump Pump
Kitchen
- Eat-In Gourmet Kitchen
- Breakfast Room
- Self-Cleaning Oven
- Down Draft Cooktop
- Freezer
- Ice Maker
- Dishwasher
- Kitchen Island
- Upgraded Countertops
- Disposal
Flooring
- Wood
- Carpet
Bedrooms and Bathrooms
- 2 Bedrooms
- En-Suite Bathroom
Laundry
- Laundry Room
- Laundry on main level
- Stacked Washer and Dryer
Home Security
Outdoor Features
- Deck
- Patio
- Exterior Lighting
- Porch
Utilities
- Central Heating and Cooling System
- Public Septic
Listing and Financial Details
- Residential Lease
- Security Deposit $5,800
- Tenant pays for electricity
- The owner pays for gas, internet, water
- Rent includes gas, internet, parking, sewer, water
- No Smoking Allowed
- 12-Month Min and 36-Month Max Lease Term
- Available 10/26/25
- $55 Application Fee
- $100 Repair Deductible
- Assessor Parcel Number 0240//0038
Community Details
Overview
- No Home Owners Association
- Logan/Dupont Subdivision
Pet Policy
- No Pets Allowed
Security
- Fire and Smoke Detector
Map
Source: Bright MLS
MLS Number: DCDC2229996
- 1309 R St NW Unit 1
- 1604 13th St NW
- 1210 R St NW Unit B14
- 1210 R St NW Unit B1
- 1401 R St NW Unit 206
- 1310 Q St NW Unit 4
- 1634 14th St NW Unit 604
- 1634 14th St NW Unit 201
- 1502 13th St NW Unit 1
- 1406 Corcoran St NW Unit C
- 1519 Kingman Place NW
- 1419 R St NW Unit 33
- 1628 11th St NW Unit 105
- 1816 13th St NW
- 1209 S St NW
- 1741 Johnson Ave NW Unit 301
- 6 Logan Cir NW Unit 2
- 6 Logan Cir NW Unit 3
- 1101 Q St NW Unit 103
- 1115 Rhode Island Ave NW
- 1350 R St NW
- 1350 R St NW Unit 1 BR 1 BA
- 1350 R St NW Unit ONE BEDROOM - SM
- 1401 R St NW
- 1716 14th St NW
- 1352 S St NW
- 1503 Vermont Ave NW Unit FL-1-ID319
- 1503 Vermont Ave NW Unit FL3-ID23
- 1820 13th St NW Unit ID1037765P
- 1115 Rhode Island Ave NW
- 4 Logan Cir NW Unit 1
- 1712 Johnson Ave NW Unit ID1238464P
- 1436 R St NW
- 1408 S St NW Unit ID1047363P
- 1401 Church St NW Unit 427
- 1550 11th St NW Unit 307
- 1715 15th St NW Unit 5
- 1715 15th St NW Unit 204
- 1802 11th St NW Unit 2B
- 1745 11th St NW
