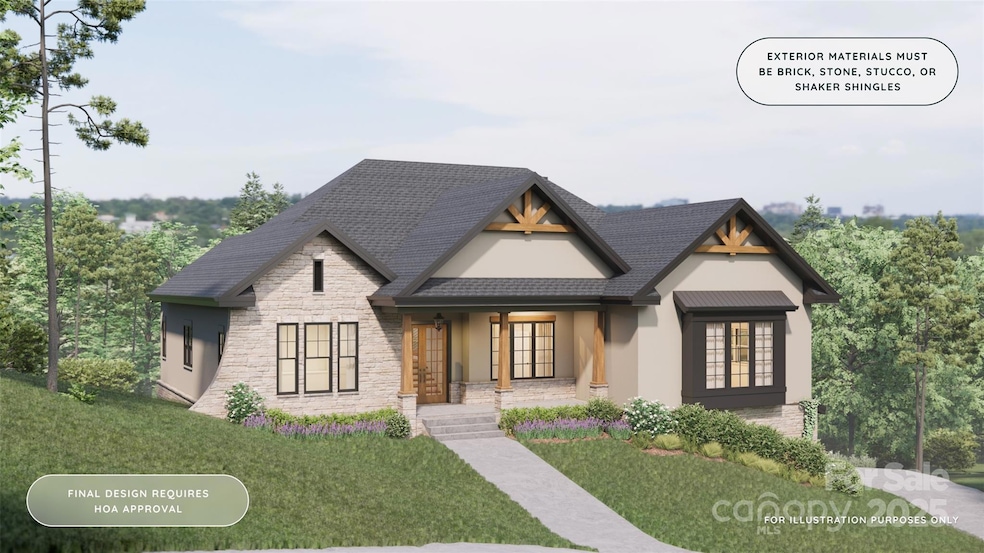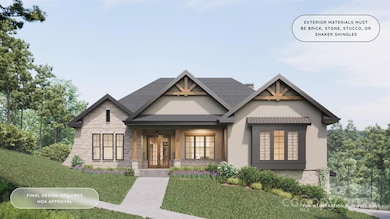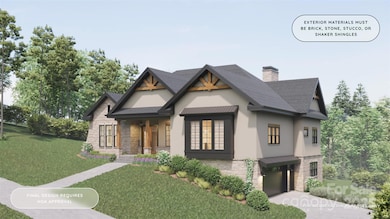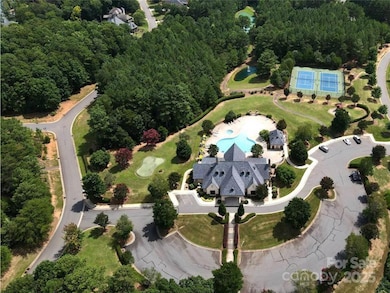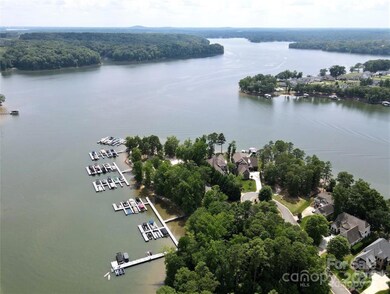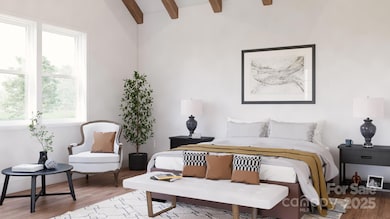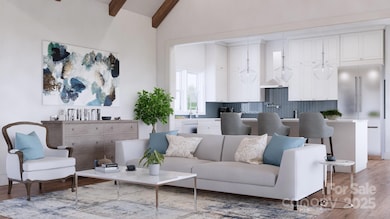1312 Reflection Pointe Blvd Unit 331 Belmont, NC 28012
Estimated payment $5,495/month
Highlights
- Access To Lake
- Boat Slip
- RV or Boat Storage in Community
- Belmont Central Elementary School Rated A-
- New Construction
- Gated Community
About This Home
Fully Custom build opportunity available on a serene Wooded Lot with Deeded Boat Slip in Exclusive Reflection Pointe!
Discover your tranquil retreat on this .69-acre wooded lot, located within the prestigious community. This exceptional property offers direct access to boating adventures with a deeded boat slip and is conveniently located just across from the clubhouse, ensuring you enjoy the best of community amenities. Design and build your dream house, your way, in this perfect location. Embrace the tranquility of this beautiful, gated enclave and start your build today!
Listing Agent
Coldwell Banker Realty Brokerage Email: amy.mohaugen@cbrealty.com License #329615 Listed on: 01/29/2025

Home Details
Home Type
- Single Family
Est. Annual Taxes
- $891
Year Built
- New Construction
Lot Details
- Wooded Lot
- Property is zoned 1090, NEC
HOA Fees
Parking
- 2 Car Attached Garage
- Driveway
Home Design
- Architectural Shingle Roof
- Stone Siding
Interior Spaces
- 1-Story Property
- Fireplace
- Walk-Out Basement
- Laundry Room
Bedrooms and Bathrooms
- 4 Main Level Bedrooms
Outdoor Features
- Access To Lake
- Boat Slip
Schools
- Belmont Central Elementary School
- South Point High School
Utilities
- Central Air
- Heat Pump System
- Tankless Water Heater
Listing and Financial Details
- Assessor Parcel Number 204064
Community Details
Overview
- Property Matters Realty Association, Phone Number (704) 861-0833
- Reflection Pointe Boat Slip Association
- Reflection Pointe Subdivision
- Mandatory home owners association
Amenities
- Picnic Area
- Clubhouse
Recreation
- RV or Boat Storage in Community
- Tennis Courts
- Sport Court
- Indoor Game Court
- Recreation Facilities
- Community Playground
- Community Pool
- Putting Green
- Trails
Security
- Gated Community
Map
Home Values in the Area
Average Home Value in this Area
Tax History
| Year | Tax Paid | Tax Assessment Tax Assessment Total Assessment is a certain percentage of the fair market value that is determined by local assessors to be the total taxable value of land and additions on the property. | Land | Improvement |
|---|---|---|---|---|
| 2025 | $891 | $76,000 | $76,000 | $0 |
| 2024 | $891 | $76,000 | $76,000 | $0 |
| 2023 | $899 | $76,000 | $76,000 | $0 |
| 2022 | $808 | $55,000 | $40,000 | $15,000 |
| 2021 | $628 | $40,000 | $40,000 | $0 |
| 2019 | $632 | $40,000 | $40,000 | $0 |
| 2018 | $644 | $40,000 | $40,000 | $0 |
| 2017 | $538 | $40,000 | $40,000 | $0 |
| 2016 | $538 | $40,000 | $0 | $0 |
| 2014 | $1,681 | $125,000 | $125,000 | $0 |
Property History
| Date | Event | Price | List to Sale | Price per Sq Ft | Prior Sale |
|---|---|---|---|---|---|
| 03/14/2025 03/14/25 | Price Changed | $975,000 | -16.5% | $335 / Sq Ft | |
| 01/29/2025 01/29/25 | For Sale | $1,167,850 | +765.1% | $402 / Sq Ft | |
| 12/22/2024 12/22/24 | For Sale | $135,000 | +694.1% | -- | |
| 12/11/2013 12/11/13 | Sold | $17,000 | -5.6% | -- | View Prior Sale |
| 11/13/2013 11/13/13 | Pending | -- | -- | -- | |
| 10/23/2013 10/23/13 | For Sale | $18,000 | -- | -- |
Purchase History
| Date | Type | Sale Price | Title Company |
|---|---|---|---|
| Quit Claim Deed | $17,000 | None Available | |
| Special Warranty Deed | $17,000 | None Available | |
| Deed In Lieu Of Foreclosure | $26,000 | None Available |
Source: Canopy MLS (Canopy Realtor® Association)
MLS Number: 4218000
APN: 204064
- 1400 Reflection Pointe Blvd Unit L327
- 1308 Reflection Pointe Blvd
- 1304 Reflection Pointe Blvd
- 3004 Ashwood Park Dr
- 3012 Ashwood Park Dr Unit 322
- 3000 Ashwood Park Dr
- 1505 Reflection Pointe Blvd
- 4000 Beechwood Spring Ln
- 5036 Hermitage Ct Unit 211
- 3124 Ashwood Park Dr
- 3200 Lake Pointe Dr
- 3125 Lake Pointe Dr Unit 77
- 3228 Ashwood Park Dr Unit 294
- 4012 Beechwood Spring Ln
- 4208 Arbors Ford Ct
- 5040 Hermitage Ct Unit L210
- 6032 Headlands Ct
- 5128 Watermead Ln Unit 133
- 5129 Watermead Ln
- 3224 Ashwood Park Dr Unit 295
- 876 Armstrong Rd
- 10413 Honeyfur Ct
- 121 Morgans Branch Rd
- 11940 Springpoint Ln Unit ID1293792P
- 213 Morgan's Branch Rd
- 10818 Cove Point Dr
- 11019 Kinnairds St
- 10926 Slalom Hill Rd
- 185 Lake Mist Dr
- 10901 Slalom Hill Rd
- 5229 Stowe Derby Dr
- 9525 Durness Dr
- 4800 Spruce Peak Rd
- 11108 Lochmere Rd
- 7011 Kingfisher Way
- 7038 Evanton Loch Rd
- 4813 Stowe Derby Dr
- 4831 Stowe Derby Dr
- 5030 Stowe Derby Dr
- 3531 Ettrick Place
